3 Country Club Drive, Amarillo, TX 79124-1705
Local realty services provided by:ERA Courtyard Real Estate
3 Country Club Drive,Amarillo, TX 79124-1705
$679,000
- 3 Beds
- 4 Baths
- 3,613 sq. ft.
- Single family
- Pending
Listed by: debbie dodson
Office: coldwell banker first equity
MLS#:25-5598
Source:TX_AAOR
Price summary
- Price:$679,000
- Price per sq. ft.:$187.93
- Monthly HOA dues:$41.67
About this home
Dreams on the greens really do come true at 3 Country Club. Located on the #1 Fairway at the premier Tascosa golf community in Amarillo.. You will enjoy a fine living experience with this gorgeous home with a view. A thoughtfully designed, very spacious open floor plan is the perfect space for entertaining and family gatherings. This wonderful home has a bath for every bedroom. The unbelievable pantry and commercial grade gas stove is every chef's dream adding to the functionality of the home. In addition to the beauty is the safety feature of a safe room, ample parking for guest in driveway and west parking lot. Gorgeous patio with outdoor kitchen and hot tub. COME & MAKE YOUR DREAM A REALITY! There are hardwood floors, crown molding throughout, raised ceilings, built-in bookcases and cabinets, raised panel cabinets.The plantation shutters are a fabulous addition.
Contact an agent
Home facts
- Year built:2012
- Listing ID #:25-5598
- Added:838 day(s) ago
- Updated:February 10, 2026 at 08:36 AM
Rooms and interior
- Bedrooms:3
- Total bathrooms:4
- Full bathrooms:2
- Half bathrooms:1
- Living area:3,613 sq. ft.
Heating and cooling
- Cooling:Electric, Unit - 2, Zoned
- Heating:Natural gas, Unit - 2, Zoned
Structure and exterior
- Year built:2012
- Building area:3,613 sq. ft.
- Lot area:0.25 Acres
Schools
- High school:Tascosa
- Middle school:De Zavala
- Elementary school:Woodlands
Utilities
- Water:City
- Sewer:City
Finances and disclosures
- Price:$679,000
- Price per sq. ft.:$187.93
New listings near 3 Country Club Drive
- New
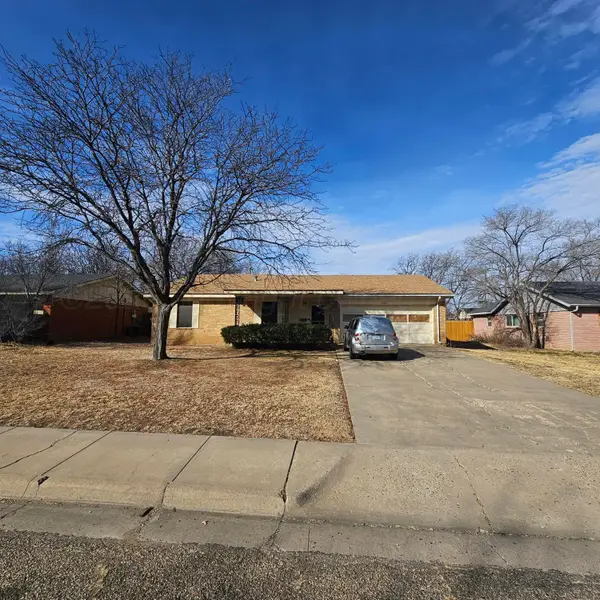 $185,000Active3 beds 2 baths1,426 sq. ft.
$185,000Active3 beds 2 baths1,426 sq. ft.3116 Nebraska Street, Amarillo, TX 79106
MLS# 26-1422Listed by: J. WALKER REALTY, LLC - New
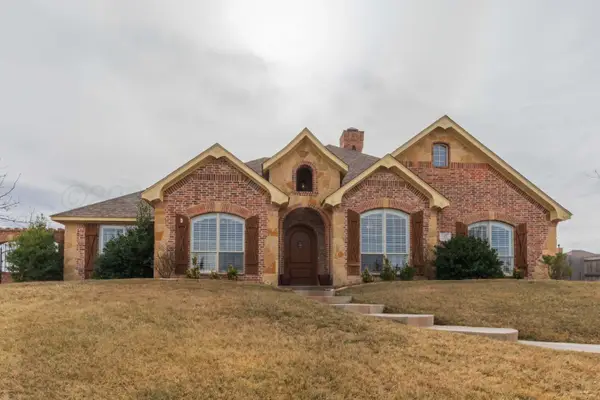 $565,000Active4 beds 4 baths2,769 sq. ft.
$565,000Active4 beds 4 baths2,769 sq. ft.6417 Basswood Lane, Amarillo, TX 79124-3906
MLS# 26-1423Listed by: JUSTUS LEAGUE REALTY - New
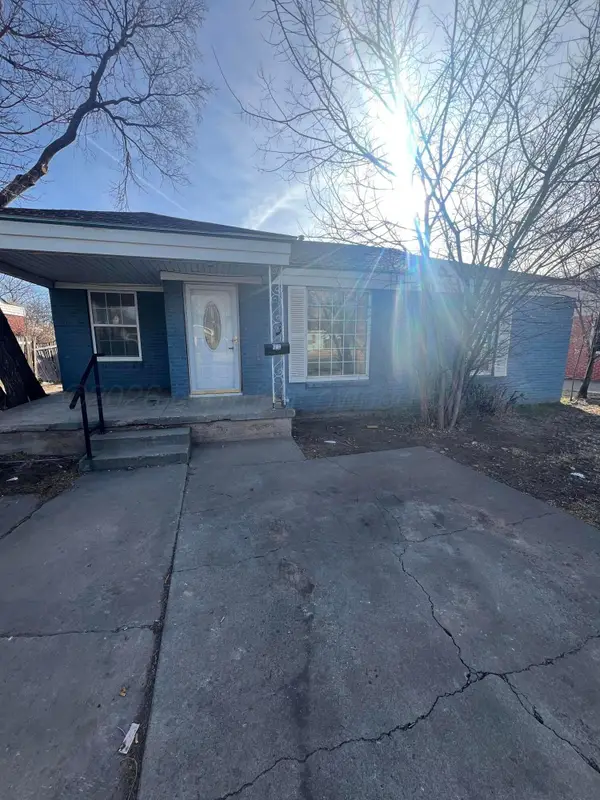 $136,500Active3 beds 1 baths
$136,500Active3 beds 1 baths3107 S Washington Street, Amarillo, TX 79109
MLS# 26-1416Listed by: PACE REALTY GROUP - New
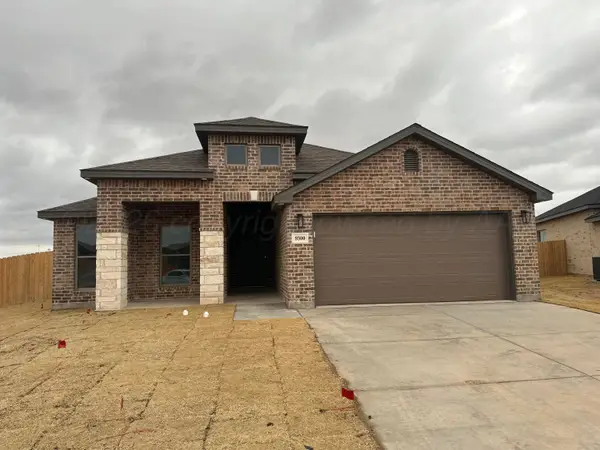 $345,000Active3 beds 2 baths
$345,000Active3 beds 2 baths9300 Escalara Street, Amarillo, TX 79124-2260
MLS# 26-1412Listed by: ROCKONE REALTY, LLC - New
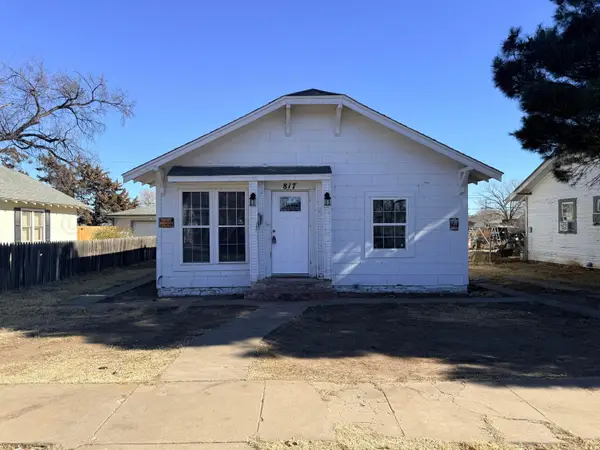 $121,000Active3 beds 1 baths1,200 sq. ft.
$121,000Active3 beds 1 baths1,200 sq. ft.817 S Tennessee Street, Amarillo, TX 79106-6935
MLS# 26-1413Listed by: REAL ESTATE AT KT, LLC - New
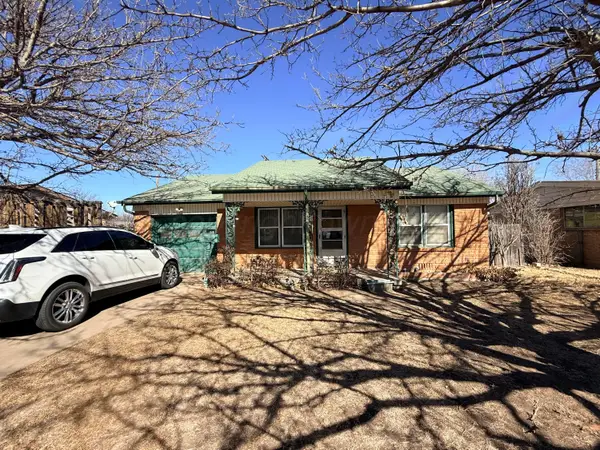 $139,500Active2 beds 2 baths1,384 sq. ft.
$139,500Active2 beds 2 baths1,384 sq. ft.6026 Lilac Lane, Amarillo, TX 79106-2304
MLS# 26-1411Listed by: LARRY BROWN, REALTORS - New
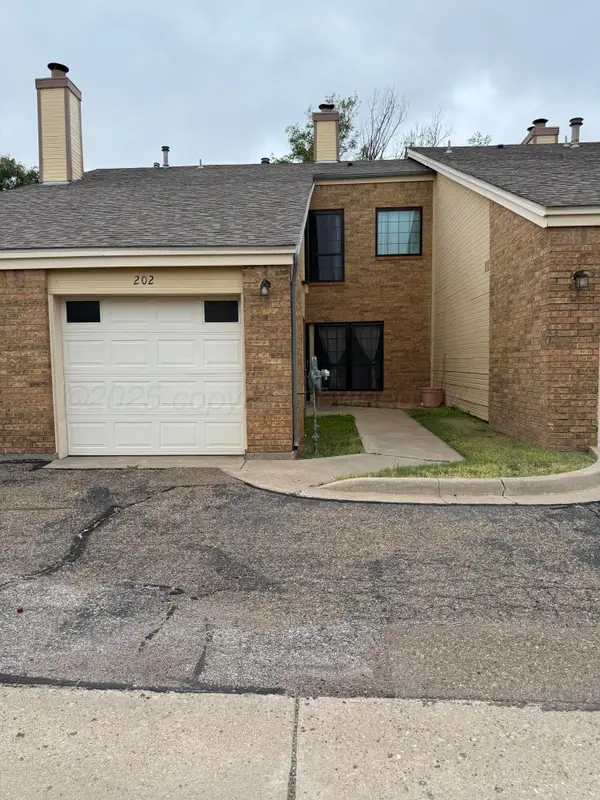 $145,000Active2 beds 3 baths630 sq. ft.
$145,000Active2 beds 3 baths630 sq. ft.1801 Steeplechase Drive, Amarillo, TX 79106
MLS# 26-1410Listed by: ROCKONE REALTY, LLC 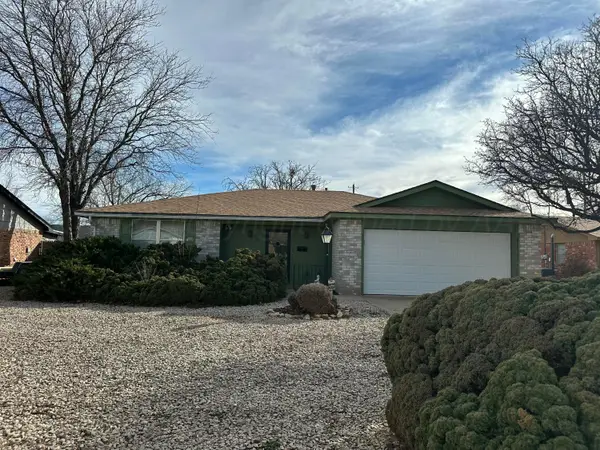 $150,000Pending3 beds 2 baths1,626 sq. ft.
$150,000Pending3 beds 2 baths1,626 sq. ft.5807 SW 48th Avenue, Amarillo, TX 79109
MLS# 26-1397Listed by: MORELAND REAL ESTATE GROUP- New
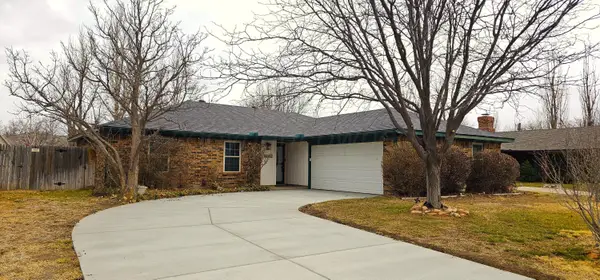 $259,900Active3 beds 2 baths1,571 sq. ft.
$259,900Active3 beds 2 baths1,571 sq. ft.6812 Rochelle Lane, Amarillo, TX 79109-6812
MLS# 26-1405Listed by: KELLER WILLIAMS REALTY AMARILLO - New
 $126,000Active2 beds 1 baths660 sq. ft.
$126,000Active2 beds 1 baths660 sq. ft.4521 S Bonham Street, Amarillo, TX 79110-1819
MLS# 26-1401Listed by: COLDWELL BANKER FIRST EQUITY

