Local realty services provided by:ERA Courtyard Real Estate
3 Woodstone Street,Amarillo, TX 79106-4151
$465,000
- 3 Beds
- 4 Baths
- 3,082 sq. ft.
- Single family
- Active
Listed by: the connie taylor group, kayla melton
Office: keller williams realty amarillo
MLS#:26-864
Source:TX_AAOR
Price summary
- Price:$465,000
- Price per sq. ft.:$150.88
- Monthly HOA dues:$400
About this home
-Welcome Home to Woodstone-
Bathed In Natural Light And Surrounded By Warm, Inviting Tones, This Elegant 3-Bedroom, 4-Bath Townhome Offers A Perfect Blend Of Comfort And Sophistication Within The Private, Gated Woodstone Community. Step inside to a grand two-story living room that immediately captivates, showcasing soaring windows, a stately fireplace, and gleaming hardwood floors that flow gracefully through the living, dining, and entry areas. The updated kitchen is a true delight â€'' featuring a center island, granite countertops, and abundant cabinetry â€'' all seamlessly open to the living and dining spaces, creating an effortless flow for entertaining. Just beyond, the private patio invites you to unwind or gather with friends, whether for morning coffee or an evening under the stars. The primary suite is thoughtfully located on the main floor, offering a serene retreat complete with a spa-inspired bath, soaking tub, separate shower, and dual spacious closets. Upstairs, two ensuite bedrooms provide comfort and privacy for family or guests, complemented by a versatile landing area ideal for a home office or cozy media nook. Enjoy the tranquility of this beautifully maintained community, complete with gated security and close proximity to a golf course, shopping, dining, and the medical district. This remarkable home offers style, warmth, and an exceptional location a place where comfort meets elegance and every detail feels like home.
Contact an agent
Home facts
- Year built:1975
- Listing ID #:26-864
- Added:112 day(s) ago
- Updated:January 29, 2026 at 01:50 PM
Rooms and interior
- Bedrooms:3
- Total bathrooms:4
- Full bathrooms:3
- Half bathrooms:1
- Living area:3,082 sq. ft.
Heating and cooling
- Cooling:Central Air, Electric, Unit - 2
- Heating:Central, Natural gas, Unit - 2
Structure and exterior
- Year built:1975
- Building area:3,082 sq. ft.
Schools
- High school:Tascosa
- Middle school:Houston
- Elementary school:Avondale
Utilities
- Water:City
- Sewer:City
Finances and disclosures
- Price:$465,000
- Price per sq. ft.:$150.88
New listings near 3 Woodstone Street
- New
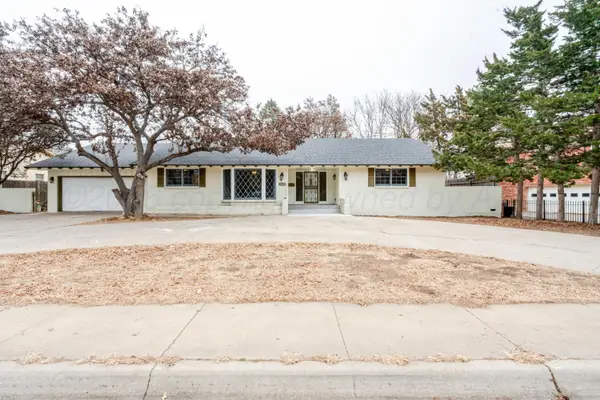 $421,999Active5 beds 3 baths3,084 sq. ft.
$421,999Active5 beds 3 baths3,084 sq. ft.4802 Olsen Boulevard, Amarillo, TX 79106-4736
MLS# 26-1017Listed by: KELLER WILLIAMS REALTY AMARILLO - New
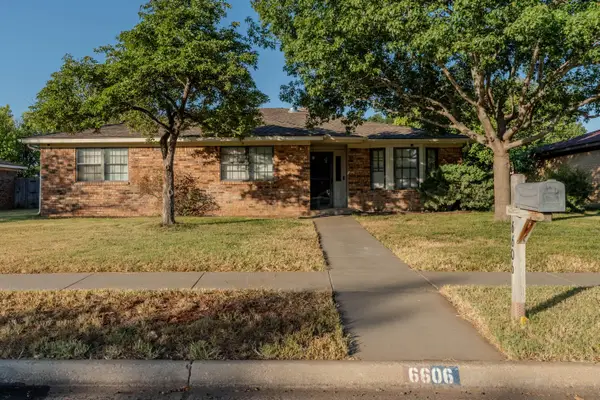 $265,000Active3 beds 2 baths2,121 sq. ft.
$265,000Active3 beds 2 baths2,121 sq. ft.6606 Drexel Road, Amarillo, TX 79109-6917
MLS# 26-1004Listed by: STEPHANIE ATKINSON BROKER - New
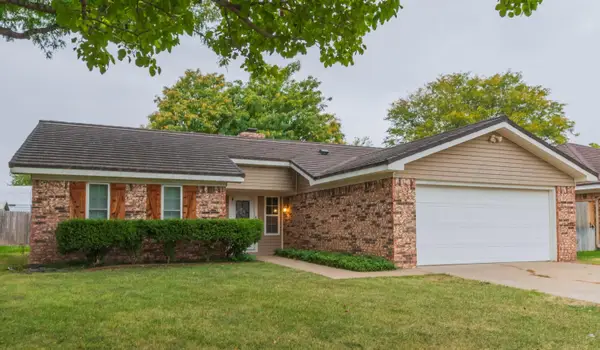 $310,000Active3 beds 2 baths1,909 sq. ft.
$310,000Active3 beds 2 baths1,909 sq. ft.6604 Falcon Road, Amarillo, TX 79109-6931
MLS# 26-1008Listed by: KELLER WILLIAMS REALTY AMARILLO - New
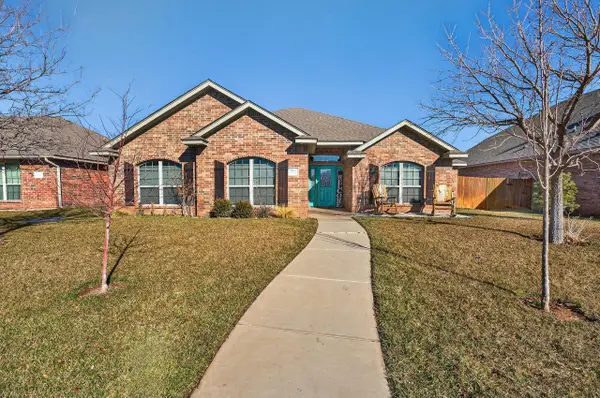 $314,900Active3 beds 2 baths1,635 sq. ft.
$314,900Active3 beds 2 baths1,635 sq. ft.3904 Arden Road, Amarillo, TX 79118-9132
MLS# 26-1010Listed by: KELLER WILLIAMS REALTY AMARILLO - New
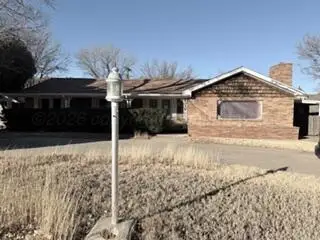 $145,000Active3 beds 2 baths2,054 sq. ft.
$145,000Active3 beds 2 baths2,054 sq. ft.5204 Albert Avenue, Amarillo, TX 79106-4713
MLS# 26-1011Listed by: EXP REALTY, LLC - New
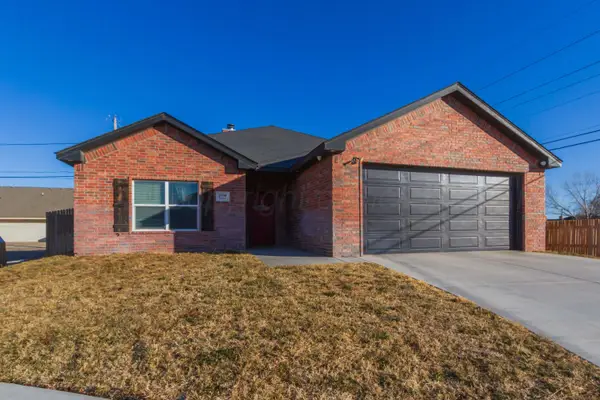 $260,000Active3 beds 2 baths1,680 sq. ft.
$260,000Active3 beds 2 baths1,680 sq. ft.2700 Emily Place, Amarillo, TX 79118
MLS# 26-1014Listed by: REAL BROKER, LLC - New
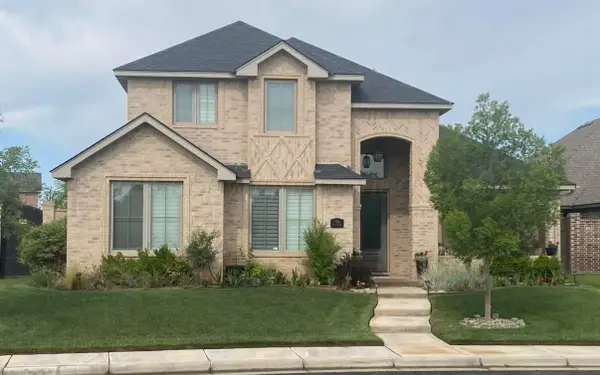 $630,000Active4 beds 3 baths2,928 sq. ft.
$630,000Active4 beds 3 baths2,928 sq. ft.7911 Jake London Drive, Amarillo, TX 79119
MLS# 26-1002Listed by: EXP REALTY, LLC - New
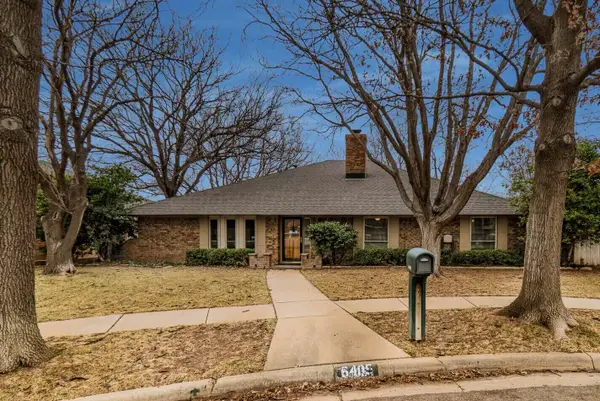 $359,900Active4 beds 2 baths2,843 sq. ft.
$359,900Active4 beds 2 baths2,843 sq. ft.6405 Ridgewood Drive, Amarillo, TX 79109-6544
MLS# 26-998Listed by: AMY HUGHES, REALTORS - New
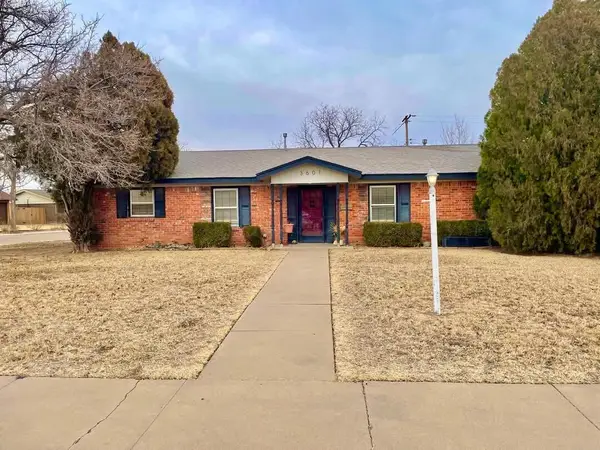 $205,000Active3 beds 2 baths1,708 sq. ft.
$205,000Active3 beds 2 baths1,708 sq. ft.3601 Julie Drive, Amarillo, TX 79109-4411
MLS# 26-995Listed by: THATCHER REALTORS - New
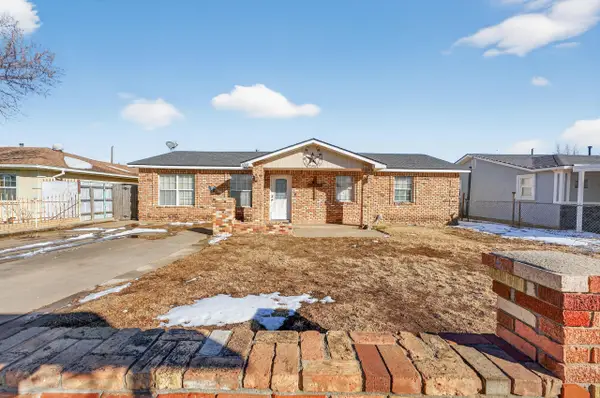 $145,000Active3 beds 2 baths1,152 sq. ft.
$145,000Active3 beds 2 baths1,152 sq. ft.1007 Tudor Drive, Amarillo, TX 79104-3313
MLS# 26-989Listed by: KELLER WILLIAMS REALTY AMARILLO

