3213 SW 10th Avenue, Amarillo, TX 79106-6431
Local realty services provided by:ERA Courtyard Real Estate
3213 SW 10th Avenue,Amarillo, TX 79106-6431
$235,000
- 4 Beds
- 3 Baths
- 2,232 sq. ft.
- Single family
- Pending
Listed by: william wheeler, randy astle
Office: fathom realty, llc.
MLS#:25-4234
Source:TX_AAOR
Price summary
- Price:$235,000
- Price per sq. ft.:$105.29
About this home
Spacious 4-Bedroom Home with Updated Kitchen and Workshop!
Welcome to this beautifully maintained four-bedroom, three-bathroom home offering comfort, style, and ample space for the whole family. Situated on a generous lot, this home features a remodeled kitchen, updated flooring, and a functional layout ideal for everyday living and entertaining.
Inside, you'll find a large open-concept living area that seamlessly connects to the dining space and kitchen. The kitchen is a standout, showcasing granite countertops, updated cabinetry, stainless steel appliances, and striking stacked stone accents that carry through to the dining room walls.
Three bedrooms are conveniently located downstairs, including the spacious primary suite, which boasts an ensuite bath and dual closets. The hallway bathroom offers a touch of elegance with its stylish vanity. Upstairs, you'll find a large fourth bedroom complete with an expansive closet and a private three-quarter bathperfect for guests, a home office, or a teen retreat.
Recent updates per the seller include fresh interior paint, new carpet, and new tile in the utility room. Additional features include an attached two-car garage, a dedicated shop space for projects or storage, and plenty of room both inside and out.
Don't miss your chance to own this updated, move-in-ready home with unique character and thoughtful upgrades throughout!
Contact an agent
Home facts
- Year built:1930
- Listing ID #:25-4234
- Added:267 day(s) ago
- Updated:October 15, 2025 at 07:45 AM
Rooms and interior
- Bedrooms:4
- Total bathrooms:3
- Full bathrooms:2
- Living area:2,232 sq. ft.
Heating and cooling
- Cooling:Central Air, Electric
- Heating:Central, Natural gas
Structure and exterior
- Year built:1930
- Building area:2,232 sq. ft.
Schools
- High school:Tascosa
- Middle school:Houston
- Elementary school:Wills
Utilities
- Water:City
- Sewer:City
Finances and disclosures
- Price:$235,000
- Price per sq. ft.:$105.29
New listings near 3213 SW 10th Avenue
- New
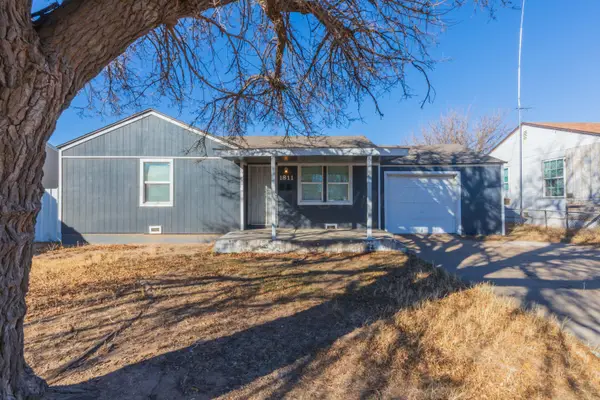 $105,000Active2 beds 1 baths808 sq. ft.
$105,000Active2 beds 1 baths808 sq. ft.1811 N Wilson Street, Amarillo, TX 79107-6668
MLS# 26-1310Listed by: FATHOM REALTY, LLC - New
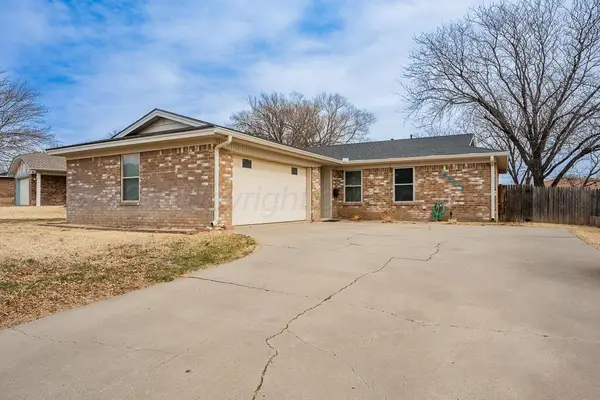 $210,000Active3 beds 2 baths1,273 sq. ft.
$210,000Active3 beds 2 baths1,273 sq. ft.5207 Susan Drive, Amarillo, TX 79110
MLS# 26-1305Listed by: EXP REALTY, LLC - New
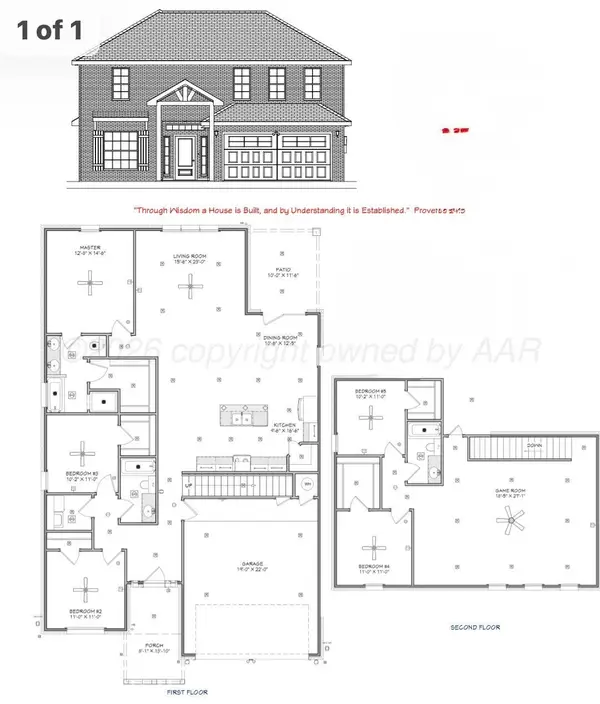 $395,434Active5 beds 3 baths2,823 sq. ft.
$395,434Active5 beds 3 baths2,823 sq. ft.1806 Fox Hollow Avenue, Amarillo, TX 79108-4341
MLS# 26-1308Listed by: ROCKONE REALTY, LLC 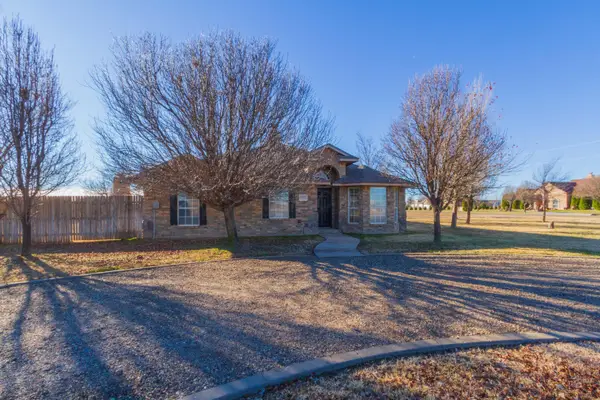 $369,900Active4 beds 2 baths1,783 sq. ft.
$369,900Active4 beds 2 baths1,783 sq. ft.20223 Prairie Wind Road, Amarillo, TX 79124
MLS# 26-306Listed by: LARRY BROWN, REALTORS- Open Sun, 2 to 4pmNew
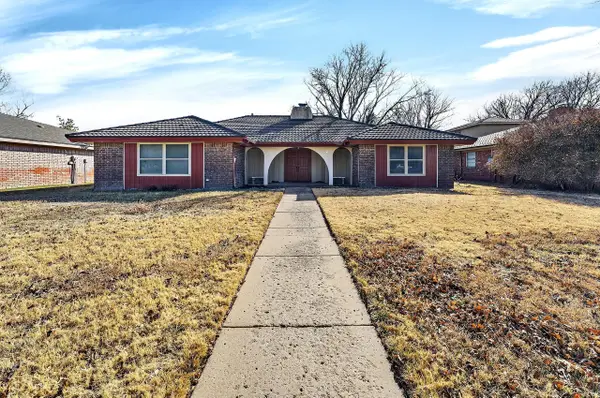 $315,000Active3 beds 2 baths2,454 sq. ft.
$315,000Active3 beds 2 baths2,454 sq. ft.6307 Fulton Drive, Amarillo, TX 79109-5101
MLS# 26-1300Listed by: KELLER WILLIAMS REALTY AMARILLO - New
 $270,000Active3 beds 2 baths1,603 sq. ft.
$270,000Active3 beds 2 baths1,603 sq. ft.7507 Wellington Court, Amarillo, TX 79119-2203
MLS# 26-1301Listed by: FATHOM REALTY, LLC - New
 $260,000Active3 beds 2 baths1,869 sq. ft.
$260,000Active3 beds 2 baths1,869 sq. ft.3700 Lynette Drive, Amarillo, TX 79109-4518
MLS# 26-1296Listed by: COLDWELL BANKER FIRST EQUITY - New
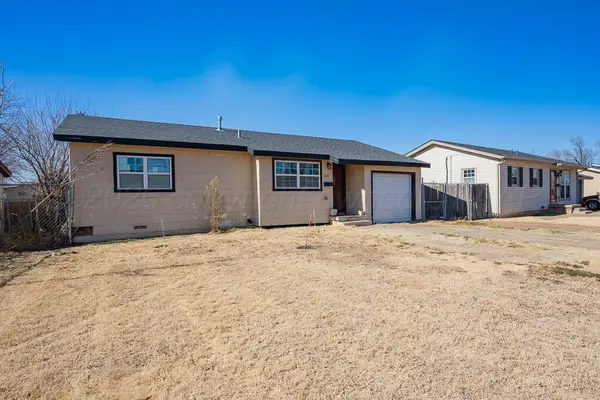 $125,000Active3 beds 1 baths962 sq. ft.
$125,000Active3 beds 1 baths962 sq. ft.2011 N Highland Street, Amarillo, TX 79107-6938
MLS# 26-1286Listed by: COLDWELL BANKER FIRST EQUITY - New
 $35,000Active8.43 Acres
$35,000Active8.43 Acres4 Quail Trail, Amarillo, TX 79124
MLS# 26-1283Listed by: RE/MAX TOWN & COUNTRY - New
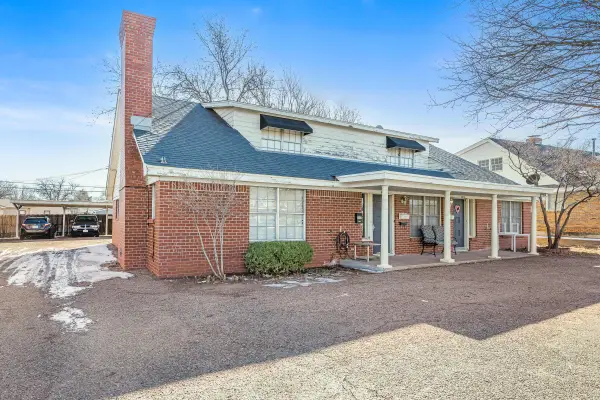 $449,000Active2 beds 2 baths3,002 sq. ft.
$449,000Active2 beds 2 baths3,002 sq. ft.3407 Janet Drive, Amarillo, TX 79109-4457
MLS# 26-1278Listed by: KELLER WILLIAMS REALTY AMARILLO

