Local realty services provided by:ERA Courtyard Real Estate
33 Oldham Circle,Amarillo, TX 79109
$2,950,000
- 4 Beds
- 6 Baths
- 6,400 sq. ft.
- Single family
- Active
Listed by: adrian farris
Office: keller williams realty amarillo
MLS#:25-9576
Source:TX_AAOR
Price summary
- Price:$2,950,000
- Price per sq. ft.:$460.94
About this home
Welcome to one of Amarillo's most iconic and desirable addresses! This luxurious residence is crafted for both elegance and functionality, perfect for families and entertainers alike. The primary suite is a true retreat, featuring a hidden panel door, high-gloss lacquer finishes, multiple spacious closets, and a private balcony for peaceful mornings or quiet evenings.
The mother-in-law suite with a convenient kitchenette and 3/4 bath offers great flexibility—ideal for guests, in-laws, or as a versatile living room. The fully finished basement provides additional living space with a media room, 3/4 bath, and a utility/wrapping room to accommodate all your lifestyle needs.
Step outside to an entertainer's paradise: a stunning outdoor kitchen, sparkling pool, and relaxing hot tub
Contact an agent
Home facts
- Year built:1950
- Listing ID #:25-9576
- Added:886 day(s) ago
- Updated:January 29, 2026 at 01:50 PM
Rooms and interior
- Bedrooms:4
- Total bathrooms:6
- Full bathrooms:1
- Half bathrooms:1
- Living area:6,400 sq. ft.
Heating and cooling
- Cooling:Central Air, Electric
- Heating:Central, Natural gas
Structure and exterior
- Year built:1950
- Building area:6,400 sq. ft.
Schools
- High school:Tascosa
- Middle school:Austin
- Elementary school:Wolflin
Utilities
- Water:City
- Sewer:City
Finances and disclosures
- Price:$2,950,000
- Price per sq. ft.:$460.94
New listings near 33 Oldham Circle
- Open Sun, 2 to 4pmNew
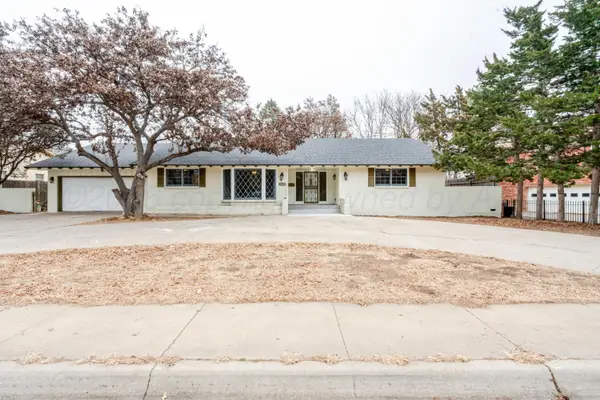 $421,999Active5 beds 3 baths3,084 sq. ft.
$421,999Active5 beds 3 baths3,084 sq. ft.4802 Olsen Boulevard, Amarillo, TX 79106-4736
MLS# 26-1017Listed by: KELLER WILLIAMS REALTY AMARILLO - New
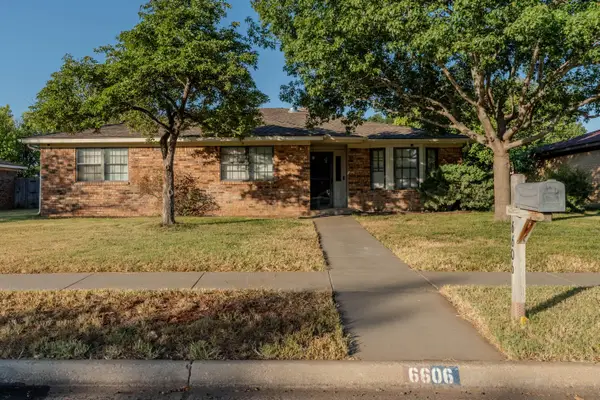 $265,000Active3 beds 2 baths2,121 sq. ft.
$265,000Active3 beds 2 baths2,121 sq. ft.6606 Drexel Road, Amarillo, TX 79109-6917
MLS# 26-1004Listed by: STEPHANIE ATKINSON BROKER - New
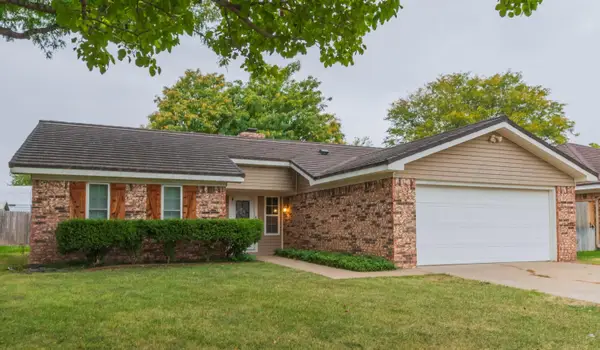 $310,000Active3 beds 2 baths1,909 sq. ft.
$310,000Active3 beds 2 baths1,909 sq. ft.6604 Falcon Road, Amarillo, TX 79109-6931
MLS# 26-1008Listed by: KELLER WILLIAMS REALTY AMARILLO - New
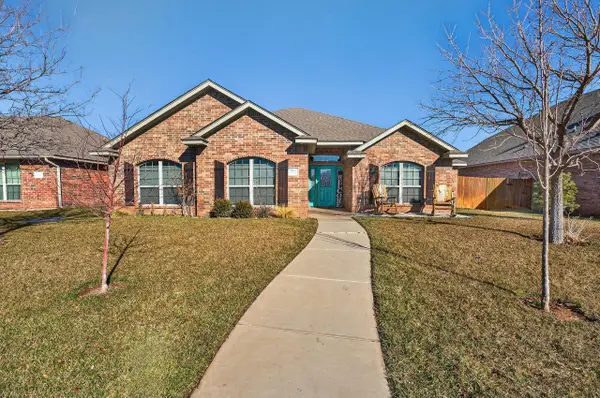 $314,900Active3 beds 2 baths1,635 sq. ft.
$314,900Active3 beds 2 baths1,635 sq. ft.3904 Arden Road, Amarillo, TX 79118-9132
MLS# 26-1010Listed by: KELLER WILLIAMS REALTY AMARILLO - New
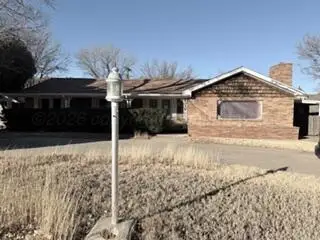 $145,000Active3 beds 2 baths2,054 sq. ft.
$145,000Active3 beds 2 baths2,054 sq. ft.5204 Albert Avenue, Amarillo, TX 79106-4713
MLS# 26-1011Listed by: EXP REALTY, LLC - New
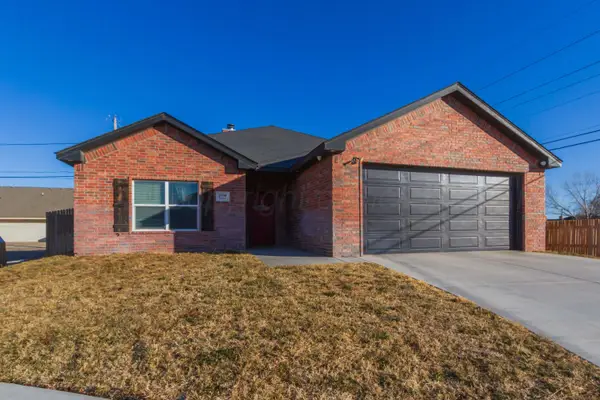 $260,000Active3 beds 2 baths1,680 sq. ft.
$260,000Active3 beds 2 baths1,680 sq. ft.2700 Emily Place, Amarillo, TX 79118
MLS# 26-1014Listed by: REAL BROKER, LLC - New
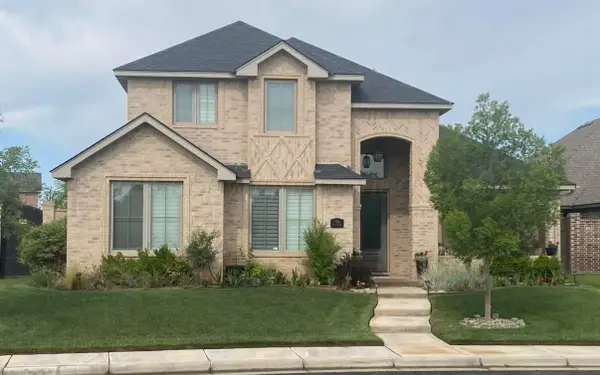 $630,000Active4 beds 3 baths2,928 sq. ft.
$630,000Active4 beds 3 baths2,928 sq. ft.7911 Jake London Drive, Amarillo, TX 79119
MLS# 26-1002Listed by: EXP REALTY, LLC - New
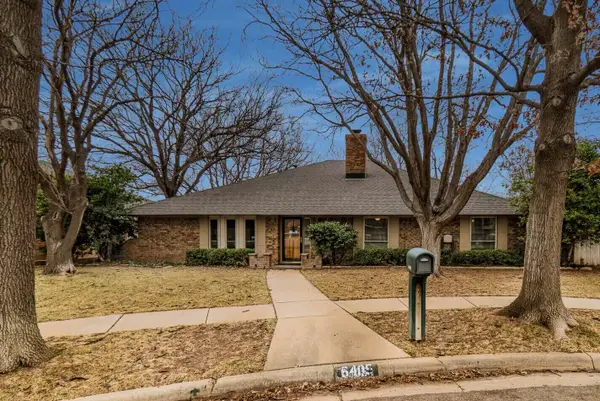 $359,900Active4 beds 2 baths2,843 sq. ft.
$359,900Active4 beds 2 baths2,843 sq. ft.6405 Ridgewood Drive, Amarillo, TX 79109-6544
MLS# 26-998Listed by: AMY HUGHES, REALTORS - New
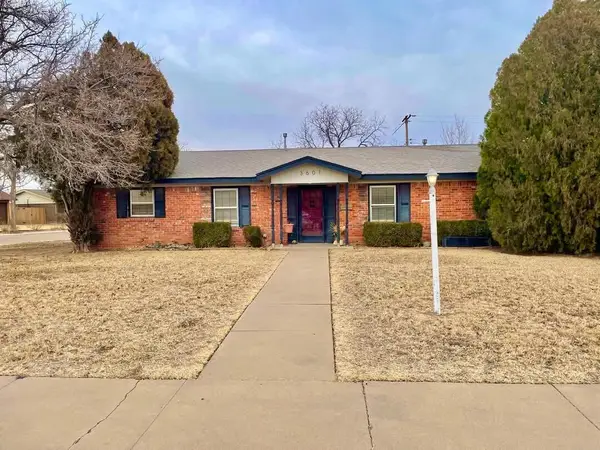 $205,000Active3 beds 2 baths1,708 sq. ft.
$205,000Active3 beds 2 baths1,708 sq. ft.3601 Julie Drive, Amarillo, TX 79109-4411
MLS# 26-995Listed by: THATCHER REALTORS - New
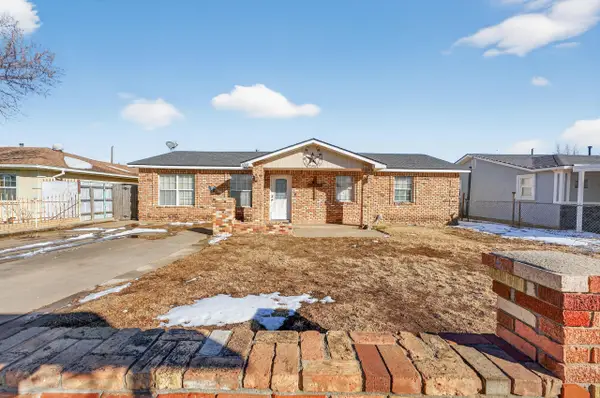 $145,000Active3 beds 2 baths1,152 sq. ft.
$145,000Active3 beds 2 baths1,152 sq. ft.1007 Tudor Drive, Amarillo, TX 79104-3313
MLS# 26-989Listed by: KELLER WILLIAMS REALTY AMARILLO

