3502 Golden Chestnut Lane, Amarillo, TX 79124-3901
Local realty services provided by:ERA Courtyard Real Estate
3502 Golden Chestnut Lane,Amarillo, TX 79124-3901
$1,799,000
- 4 Beds
- 5 Baths
- 5,584 sq. ft.
- Single family
- Active
Listed by: bonifield team
Office: coldwell banker first equity
MLS#:26-364
Source:TX_AAOR
Price summary
- Price:$1,799,000
- Price per sq. ft.:$322.17
About this home
French Chateau Masterpiece with million-dollar view! This exquisite French Chateau style residence sits gracefully on 3/4 of an acre, backing up to a serene natural water way and private pond. The breath taking panoramic views from the main living area overlooking the sparkling pool and spa are truly one of a kind. The cobblestone paver circle driveway, custom limestone and brick exterior sets this estate apart. Every detail of this home showcases unmatched quality and craftsmanship from the French oak wood flooring to the intricate iron handrail on the staircase and the artful ceiling treatments throughout. The kitchen is a gourmet dream, featuring a La Cornefue gas range with a custom brass vent hood, Sub-Zero refrigerator and elegant finishes worthy of a fine Estate. Four fireplaces
Contact an agent
Home facts
- Year built:2016
- Listing ID #:26-364
- Added:119 day(s) ago
- Updated:February 10, 2026 at 01:58 PM
Rooms and interior
- Bedrooms:4
- Total bathrooms:5
- Full bathrooms:4
- Half bathrooms:1
- Living area:5,584 sq. ft.
Heating and cooling
- Cooling:Central Air, Unit - 3 or More
- Heating:Natural gas, Unit - 3 or More
Structure and exterior
- Year built:2016
- Building area:5,584 sq. ft.
- Lot area:0.75 Acres
Schools
- High school:Tascosa
- Middle school:De Zavala
- Elementary school:Woodlands
Utilities
- Water:City
- Sewer:City
Finances and disclosures
- Price:$1,799,000
- Price per sq. ft.:$322.17
New listings near 3502 Golden Chestnut Lane
- New
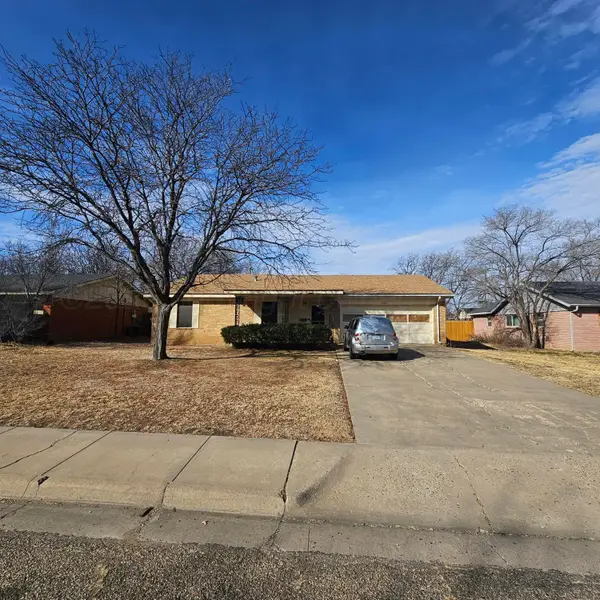 $185,000Active3 beds 2 baths1,426 sq. ft.
$185,000Active3 beds 2 baths1,426 sq. ft.3116 Nebraska Street, Amarillo, TX 79106
MLS# 26-1422Listed by: J. WALKER REALTY, LLC - New
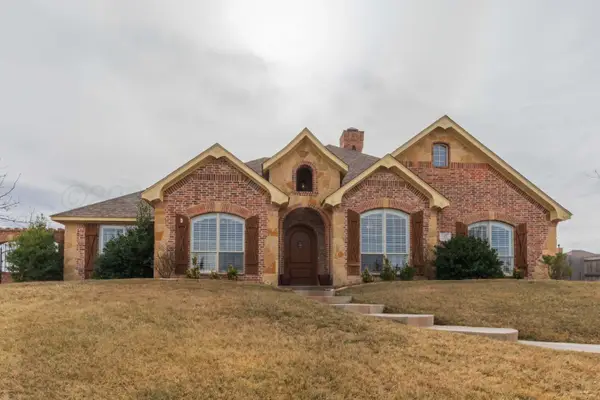 $565,000Active4 beds 4 baths2,769 sq. ft.
$565,000Active4 beds 4 baths2,769 sq. ft.6417 Basswood Lane, Amarillo, TX 79124-3906
MLS# 26-1423Listed by: JUSTUS LEAGUE REALTY - New
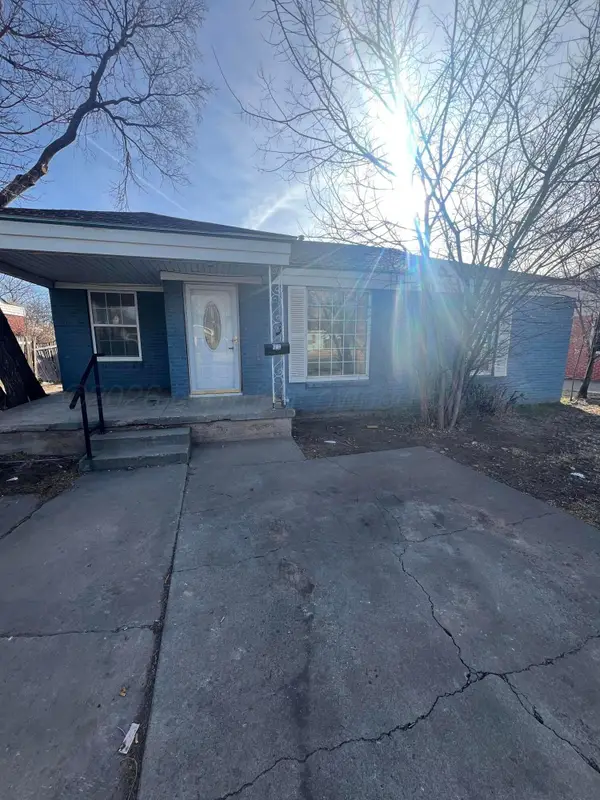 $136,500Active3 beds 1 baths
$136,500Active3 beds 1 baths3107 S Washington Street, Amarillo, TX 79109
MLS# 26-1416Listed by: PACE REALTY GROUP - New
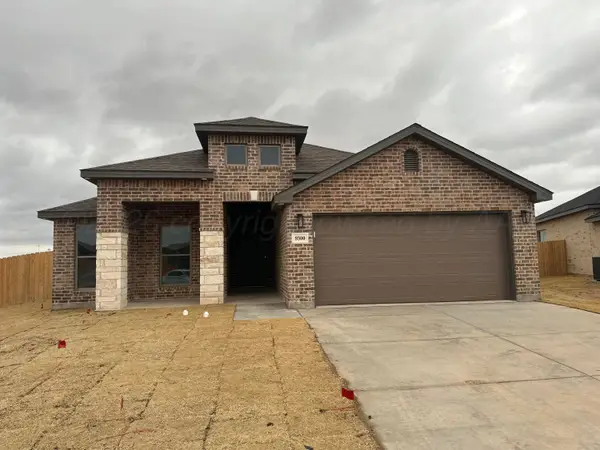 $345,000Active3 beds 2 baths
$345,000Active3 beds 2 baths9300 Escalara Street, Amarillo, TX 79124-2260
MLS# 26-1412Listed by: ROCKONE REALTY, LLC - New
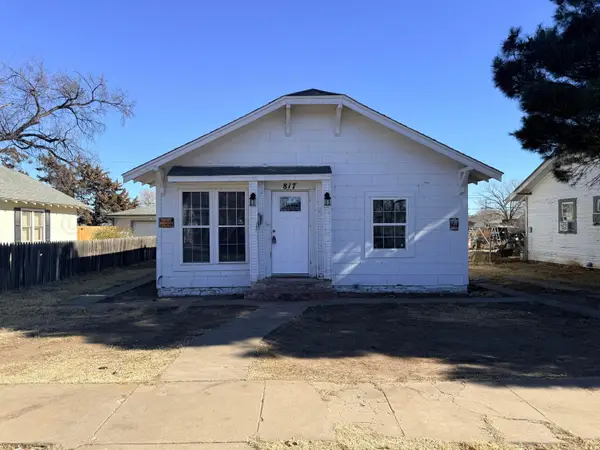 $121,000Active3 beds 1 baths1,200 sq. ft.
$121,000Active3 beds 1 baths1,200 sq. ft.817 S Tennessee Street, Amarillo, TX 79106-6935
MLS# 26-1413Listed by: REAL ESTATE AT KT, LLC - New
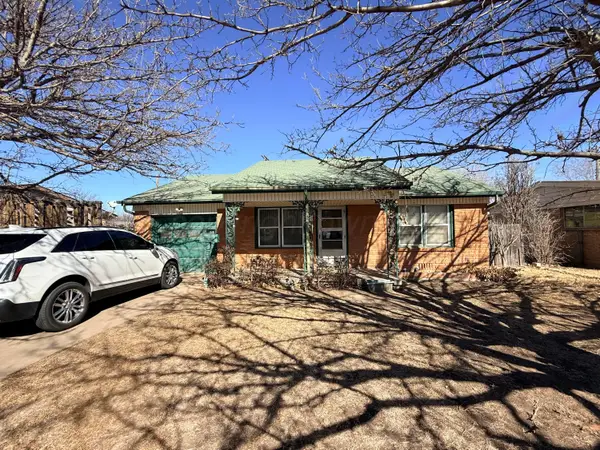 $139,500Active2 beds 2 baths1,384 sq. ft.
$139,500Active2 beds 2 baths1,384 sq. ft.6026 Lilac Lane, Amarillo, TX 79106-2304
MLS# 26-1411Listed by: LARRY BROWN, REALTORS - New
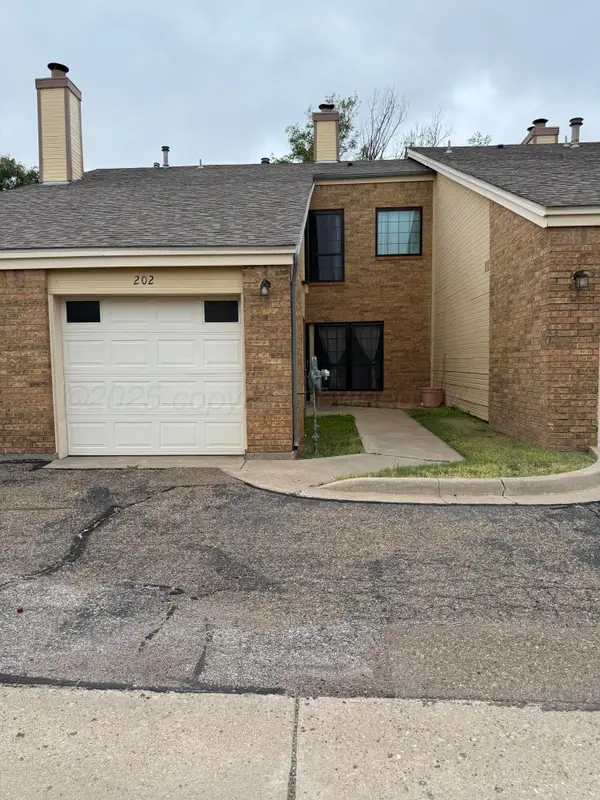 $145,000Active2 beds 3 baths630 sq. ft.
$145,000Active2 beds 3 baths630 sq. ft.1801 Steeplechase Drive, Amarillo, TX 79106
MLS# 26-1410Listed by: ROCKONE REALTY, LLC 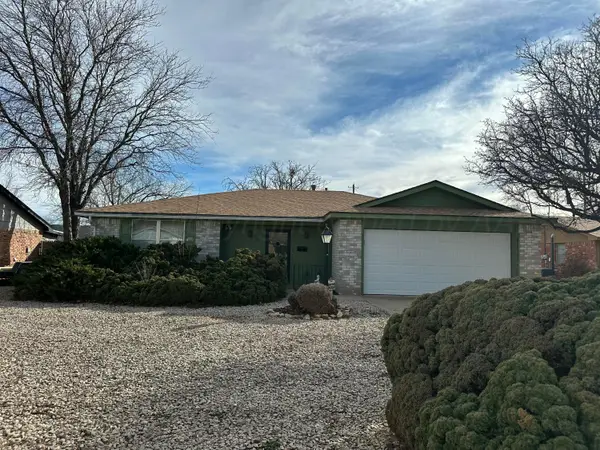 $150,000Pending3 beds 2 baths1,626 sq. ft.
$150,000Pending3 beds 2 baths1,626 sq. ft.5807 SW 48th Avenue, Amarillo, TX 79109
MLS# 26-1397Listed by: MORELAND REAL ESTATE GROUP- New
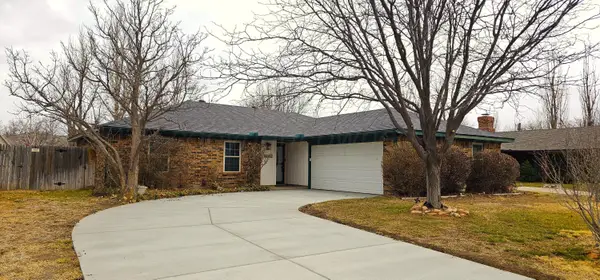 $259,900Active3 beds 2 baths1,571 sq. ft.
$259,900Active3 beds 2 baths1,571 sq. ft.6812 Rochelle Lane, Amarillo, TX 79109-6812
MLS# 26-1405Listed by: KELLER WILLIAMS REALTY AMARILLO - New
 $126,000Active2 beds 1 baths660 sq. ft.
$126,000Active2 beds 1 baths660 sq. ft.4521 S Bonham Street, Amarillo, TX 79110-1819
MLS# 26-1401Listed by: COLDWELL BANKER FIRST EQUITY

