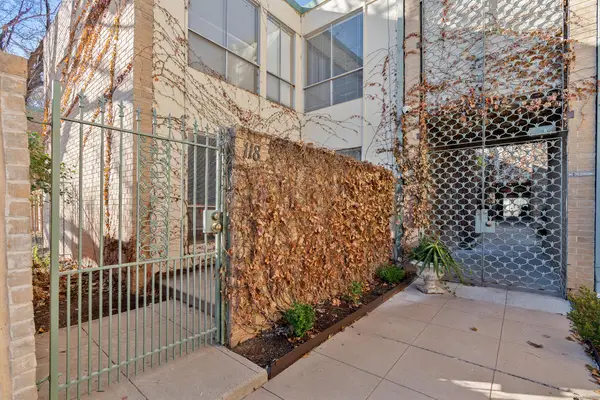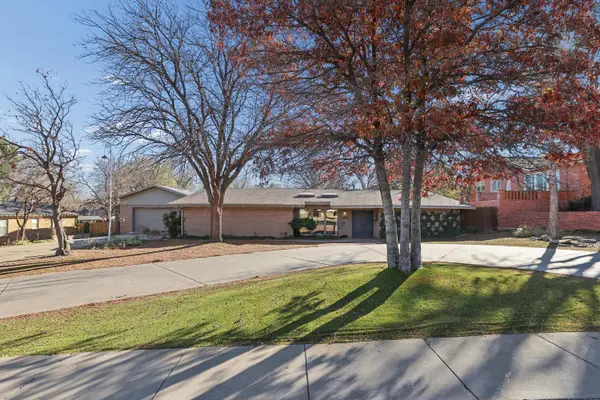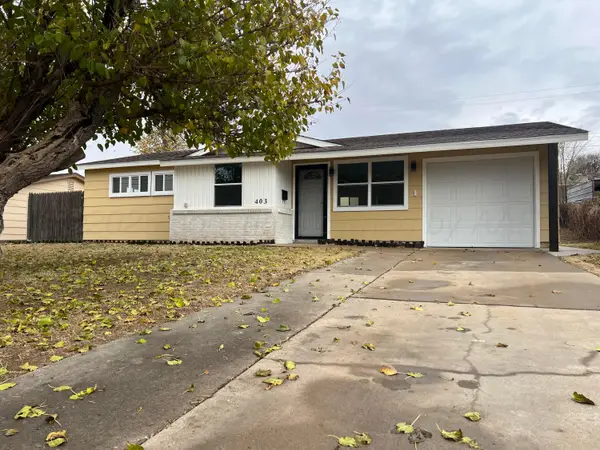3637 Tripp Avenue, Amarillo, TX 79121-1809
Local realty services provided by:ERA Courtyard Real Estate
Listed by: lori horner realty group
Office: lori horner realty group
MLS#:25-6399
Source:TX_AAOR
Price summary
- Price:$450,000
- Price per sq. ft.:$142.23
About this home
ONE-OWNER home in Sleepy Hollow! Fall in love with the character of this house & discover the stained glass windows, unlimited storage, one-of-a-kind design! Enjoy low-maintenance turf, a circular drive, & tower clock that is synced to satellite for accurate timing! A grand entrance to the 1st living area that boasts a gas-log fireplace, unique ceilings, & built-in shelves. There are hardwood floors under carpet! Kitchen offers tons of storage space, double ovens, & eat-in bar. The breakfast nook has a beautiful bay window & attached eat-in bar. The 2nd living area features a full wet bar with a fridge, large French doors to the backyard, & could double as another bedroom. The primary bedroom is an oasis w/ tray ceilings, access to the backyard, & an astonishing primary bathroom. SEE MOR Offering a claw foot soaker tub, double sinks, & GIANT walk-in shower w/ engraved glass! The large office can be converted into a 3rd bedroom. The low maintenance continues in your private backyard with a spectacular rock waterfall! You'll love relaxing to the sounds of the water under the shade of the mature trees. There is also a newer storage shed next to the driveway. Minutes from schools, shopping, & dining, this pristine home is ready for YOU. Call today for a private viewing.
Contact an agent
Home facts
- Year built:1981
- Listing ID #:25-6399
- Added:151 day(s) ago
- Updated:December 07, 2025 at 03:55 AM
Rooms and interior
- Bedrooms:3
- Total bathrooms:3
- Full bathrooms:2
- Half bathrooms:1
- Living area:3,164 sq. ft.
Heating and cooling
- Cooling:Central Air, Electric, Unit - 2
- Heating:Central, Electric, Unit - 2
Structure and exterior
- Year built:1981
- Building area:3,164 sq. ft.
Schools
- High school:Amarillo
- Middle school:Bonham
- Elementary school:Sleepy Hollow
Utilities
- Water:City
- Sewer:City
Finances and disclosures
- Price:$450,000
- Price per sq. ft.:$142.23
New listings near 3637 Tripp Avenue
- New
 $265,000Active3 beds 2 baths1,744 sq. ft.
$265,000Active3 beds 2 baths1,744 sq. ft.6212 Oakcrest Lane, Amarillo, TX 79109-6907
MLS# 25-9941Listed by: KELLER WILLIAMS REALTY AMARILLO - Open Sun, 2 to 4pmNew
 $220,000Active3 beds 2 baths1,371 sq. ft.
$220,000Active3 beds 2 baths1,371 sq. ft.3402 S Lamar Street, Amarillo, TX 79109-4818
MLS# 25-9939Listed by: TRAVIS REALTY ASSOCIATES, LLC - New
 $312,000Active3 beds 2 baths
$312,000Active3 beds 2 baths7608 Wellington Court, Amarillo, TX 79119
MLS# 25-9938Listed by: HOMESUSA.COM - New
 $115,000Active2 beds 1 baths720 sq. ft.
$115,000Active2 beds 1 baths720 sq. ft.706 S Birmingham Street, Amarillo, TX 79104-1626
MLS# 25-9934Listed by: WY-VAR REALTY, LLC - New
 $229,000Active2 beds 2 baths1,566 sq. ft.
$229,000Active2 beds 2 baths1,566 sq. ft.3603 W Point Drive, Amarillo, TX 79121-1738
MLS# 25-9932Listed by: MGROUP - New
 $619,900Active5 beds 3 baths3,278 sq. ft.
$619,900Active5 beds 3 baths3,278 sq. ft.7808 Continental Parkway, Amarillo, TX 79119-4992
MLS# 25-9933Listed by: LYONS REALTY - New
 $119,500Active2 beds 2 baths983 sq. ft.
$119,500Active2 beds 2 baths983 sq. ft.2400 S Polk #118 Street, Amarillo, TX 79109-2859
MLS# 25-9931Listed by: ROCKONE REALTY, LLC - New
 $449,900Active3 beds 3 baths3,088 sq. ft.
$449,900Active3 beds 3 baths3,088 sq. ft.4219 Albert Avenue, Amarillo, TX 79106-6002
MLS# 25-9928Listed by: GILLISPIE LAND GROUP, LLC - Open Sun, 2 to 4pmNew
 $134,900Active3 beds 1 baths
$134,900Active3 beds 1 baths403 NW 24th Avenue, Amarillo, TX 79107
MLS# 25-9926Listed by: OUR TEXAS REAL ESTATE - New
 $88,000Active2 beds 2 baths
$88,000Active2 beds 2 baths1506 E Central Avenue, Amarillo, TX 79108
MLS# 25-9927Listed by: FRENCH AND CO., REALTORS
