3801 Deann Drive, Amarillo, TX 79121-1803
Local realty services provided by:ERA Courtyard Real Estate
3801 Deann Drive,Amarillo, TX 79121-1803
$749,900
- 4 Beds
- 5 Baths
- 4,743 sq. ft.
- Single family
- Active
Listed by: the connie taylor group
Office: keller williams realty amarillo
MLS#:26-448
Source:TX_AAOR
Price summary
- Price:$749,900
- Price per sq. ft.:$158.11
- Monthly HOA dues:$37.5
About this home
Nestled In The Heart Of Creighton Park, This Mid-Century-Inspired Home Blends Timeless Design With Modern Updates, Offering A One-Of-A-Kind Living Experience. The entryway opens to a spacious living area featuring a cozy fireplace & distinctive loft accessed by a spiral staircase, providing a unique architectural touch. The great room is a versatile space perfect for gatherings, w/ areas for dining & relaxation, large windows for ample natural light, & an inviting wet bar complemented by a fireplace. Culinary enthusiasts will adore the chef's kitchen, complete w/ generous quartz island, abundant cabinetry, a high-end 6-burner gas range w/ griddle, double ovens, & not one but two pantries—an appliance pantry & a walk-in pantry outfitted w/ custom cabinetry. The adjoining atrium is a serene retreat, w/ vibrant greenery on water timers & a cozy fireplace to create an oasis bathed in natural light. The primary suite is a sanctuary w/ a corner fireplace & patio access, while the luxurious bathroom boasts granite countertops, dual sinks, jet tub, & spacious shower w/ glass door. The expansive walk-in closet is beautifully finished w/ cedar shelving & accents. An isolated 2nd bedroom offers an en-suite bath & walk-in closet, while the 3rd & 4th bedrooms are generously sized & share a thoughtfully designed Jack-and-Jill bathroom. Functionality meets convenience w/ a utility room that includes a dedicated storage space for cleaning essentials. Outdoors, the private backyard is an entertainer's dream, featuring an equipped outdoor kitchen, a covered dining/living area, & a convenient half-bath. Mature pecan trees, an 8-foot privacy fence, & a spacious storage room complete this exceptional property, making it a rare gem in an established neighborhood.
Contact an agent
Home facts
- Year built:1980
- Listing ID #:26-448
- Added:448 day(s) ago
- Updated:February 10, 2026 at 01:58 PM
Rooms and interior
- Bedrooms:4
- Total bathrooms:5
- Full bathrooms:2
- Half bathrooms:2
- Living area:4,743 sq. ft.
Heating and cooling
- Cooling:Central Air, Electric, Unit - 2
- Heating:Central, Natural gas, Unit - 2
Structure and exterior
- Year built:1980
- Building area:4,743 sq. ft.
- Lot area:0.35 Acres
Schools
- High school:Amarillo
- Middle school:Bonham
- Elementary school:Sleepy Hollow
Utilities
- Water:City
- Sewer:City
Finances and disclosures
- Price:$749,900
- Price per sq. ft.:$158.11
New listings near 3801 Deann Drive
- New
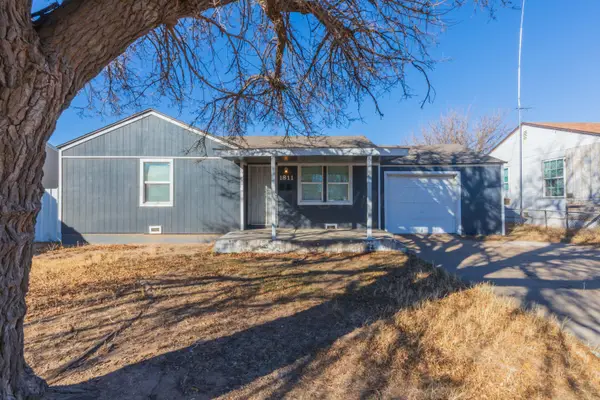 $105,000Active2 beds 1 baths808 sq. ft.
$105,000Active2 beds 1 baths808 sq. ft.1811 N Wilson Street, Amarillo, TX 79107-6668
MLS# 26-1310Listed by: FATHOM REALTY, LLC - New
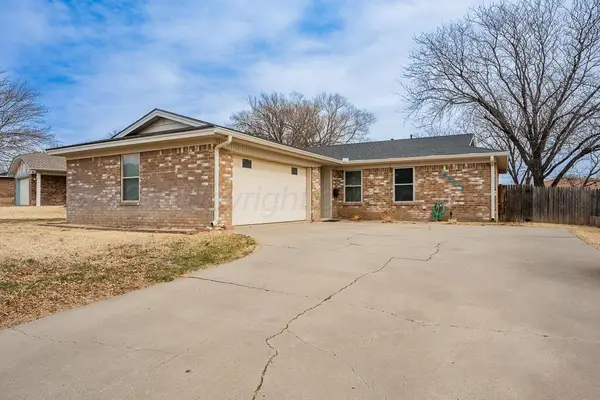 $210,000Active3 beds 2 baths1,273 sq. ft.
$210,000Active3 beds 2 baths1,273 sq. ft.5207 Susan Drive, Amarillo, TX 79110
MLS# 26-1305Listed by: EXP REALTY, LLC - New
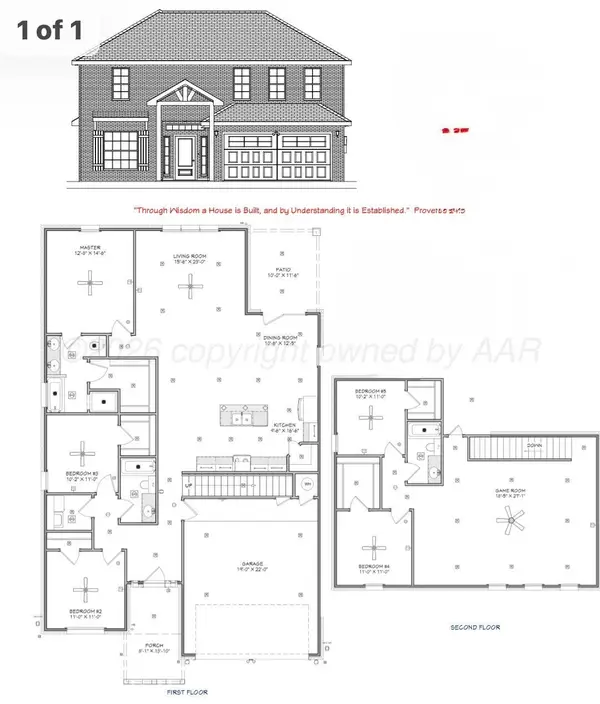 $395,434Active5 beds 3 baths2,823 sq. ft.
$395,434Active5 beds 3 baths2,823 sq. ft.1806 Fox Hollow Avenue, Amarillo, TX 79108-4341
MLS# 26-1308Listed by: ROCKONE REALTY, LLC 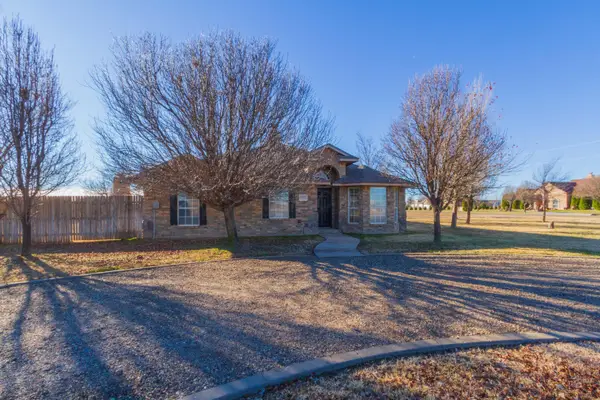 $369,900Active4 beds 2 baths1,783 sq. ft.
$369,900Active4 beds 2 baths1,783 sq. ft.20223 Prairie Wind Road, Amarillo, TX 79124
MLS# 26-306Listed by: LARRY BROWN, REALTORS- Open Sun, 2 to 4pmNew
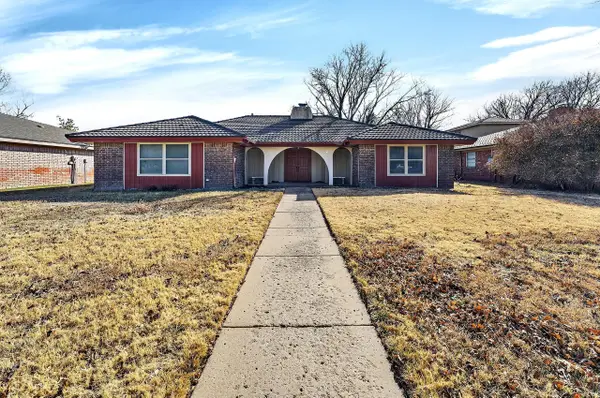 $315,000Active3 beds 2 baths2,454 sq. ft.
$315,000Active3 beds 2 baths2,454 sq. ft.6307 Fulton Drive, Amarillo, TX 79109-5101
MLS# 26-1300Listed by: KELLER WILLIAMS REALTY AMARILLO - New
 $270,000Active3 beds 2 baths1,603 sq. ft.
$270,000Active3 beds 2 baths1,603 sq. ft.7507 Wellington Court, Amarillo, TX 79119-2203
MLS# 26-1301Listed by: FATHOM REALTY, LLC - New
 $260,000Active3 beds 2 baths1,869 sq. ft.
$260,000Active3 beds 2 baths1,869 sq. ft.3700 Lynette Drive, Amarillo, TX 79109-4518
MLS# 26-1296Listed by: COLDWELL BANKER FIRST EQUITY - New
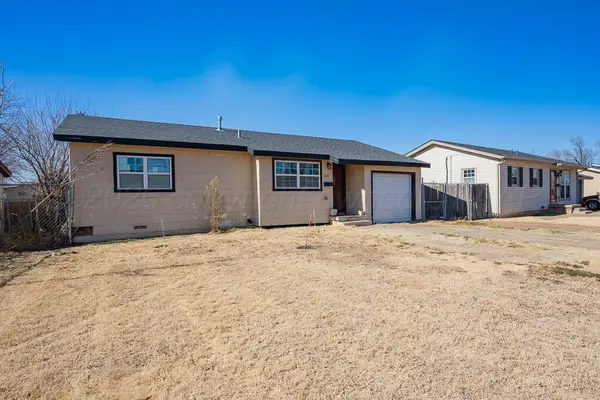 $125,000Active3 beds 1 baths962 sq. ft.
$125,000Active3 beds 1 baths962 sq. ft.2011 N Highland Street, Amarillo, TX 79107-6938
MLS# 26-1286Listed by: COLDWELL BANKER FIRST EQUITY - New
 $35,000Active8.43 Acres
$35,000Active8.43 Acres4 Quail Trail, Amarillo, TX 79124
MLS# 26-1283Listed by: RE/MAX TOWN & COUNTRY - New
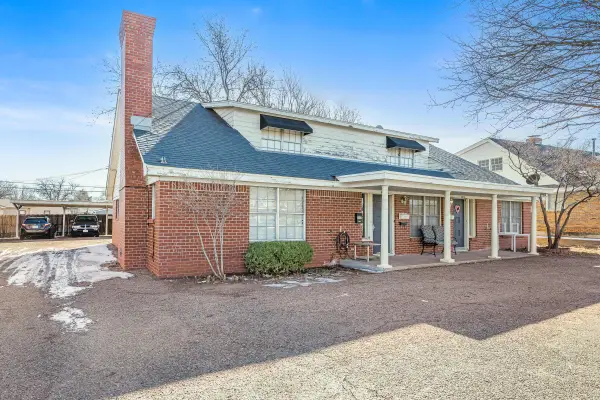 $449,000Active2 beds 2 baths3,002 sq. ft.
$449,000Active2 beds 2 baths3,002 sq. ft.3407 Janet Drive, Amarillo, TX 79109-4457
MLS# 26-1278Listed by: KELLER WILLIAMS REALTY AMARILLO

