3804 Doris Drive, Amarillo, TX 79109-5505
Local realty services provided by:ERA Courtyard Real Estate
3804 Doris Drive,Amarillo, TX 79109-5505
$415,000
- 3 Beds
- 3 Baths
- 2,558 sq. ft.
- Single family
- Active
Listed by: kimberly conley
Office: rockone realty, llc.
MLS#:25-7008
Source:TX_AAOR
Price summary
- Price:$415,000
- Price per sq. ft.:$162.24
About this home
- Written by Layla, a Ridgecrest 4th-grader, for the AISD-partnered Writing with Rocky competition. To learn more or vote this week, search #WritingWithRocky or ask your agent - Welcom to your new home in paramount that has a relaxing soaker tub in a luxurious bathroom. This house has a large luscious back yard for children or pets. This property has a oversized front yard with a beautiful tree. The stunning house has a back patio that has a door that leads to one of the living rooms with a stunning fire place and is very spacious. This home has three beautiful bedrooms. This beautiful house has 2 living rooms, 2 car garage, a beautiful kitchen with double oven, with a flat stove, and luxous granie (granite) counter tops. I hope you liked this selection! Beautiful 3 bed/2.5 bath home located on a tree lined street of Paramount. This home features 2 spacious living areas, perfect for entertaining & relaxing. The kitchen and dining area have warm wood floors. All bedrooms are generously sized, offering flexibility and comfort. All bathrooms are fully remodeled with high-end finishes. Both the hall bath and the primary en-suite feature freestanding soaking tubs, large walk-in showers, and dual vanities for a spa-like experience. Don't miss the extra space upstairs at the end of the hallway. Step outside to a peaceful backyard retreat, complete with a large pergola-covered patio and mature shade treesideal for gatherings or quiet evenings at home. This stunning home blends comfort, function, and timeless design.
Contact an agent
Home facts
- Year built:1959
- Listing ID #:25-7008
- Added:132 day(s) ago
- Updated:December 17, 2025 at 05:11 PM
Rooms and interior
- Bedrooms:3
- Total bathrooms:3
- Full bathrooms:2
- Half bathrooms:1
- Living area:2,558 sq. ft.
Heating and cooling
- Cooling:Central Air
- Heating:Central
Structure and exterior
- Year built:1959
- Building area:2,558 sq. ft.
Utilities
- Water:City
- Sewer:City
Finances and disclosures
- Price:$415,000
- Price per sq. ft.:$162.24
New listings near 3804 Doris Drive
- New
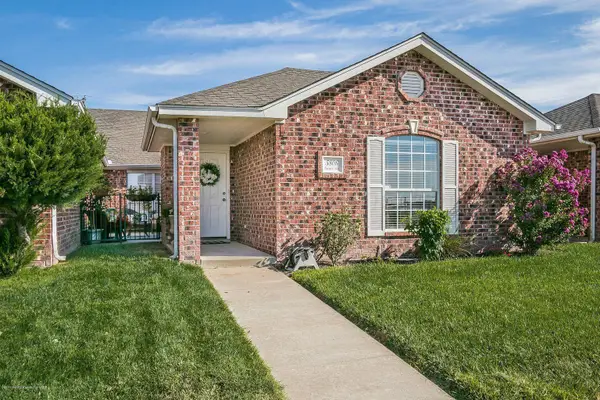 $218,000Active2 beds 2 baths1,326 sq. ft.
$218,000Active2 beds 2 baths1,326 sq. ft.5806 W Farmers Avenue, Amarillo, TX 79109-6659
MLS# 25-10179Listed by: MORELAND REAL ESTATE GROUP - New
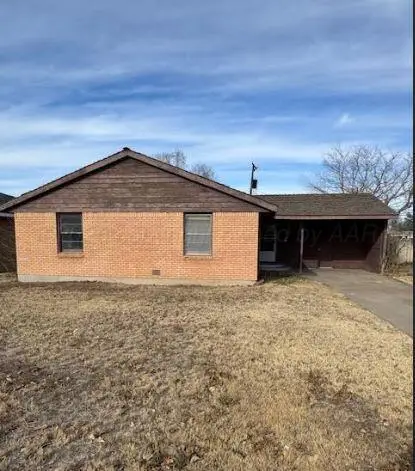 $140,000Active3 beds 1 baths1,268 sq. ft.
$140,000Active3 beds 1 baths1,268 sq. ft.3108 Westhaven Drive, Amarillo, TX 79109-3311
MLS# 25-10175Listed by: LORI HORNER REALTY GROUP - New
 $250,000Active3 beds 2 baths1,590 sq. ft.
$250,000Active3 beds 2 baths1,590 sq. ft.530 W Studebaker Avenue, Amarillo, TX 79108-5024
MLS# 25-10177Listed by: EXP REALTY, LLC - Open Sun, 2 to 4pmNew
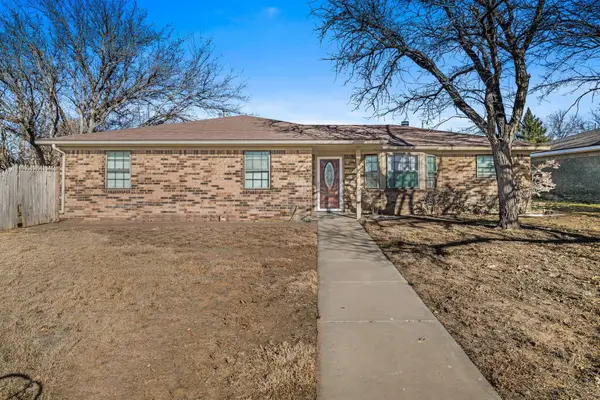 $219,900Active3 beds 2 baths1,547 sq. ft.
$219,900Active3 beds 2 baths1,547 sq. ft.7504 Elmhurst Drive, Amarillo, TX 79121-1420
MLS# 25-10172Listed by: KELLER WILLIAMS REALTY AMARILLO - Open Sun, 2 to 4pmNew
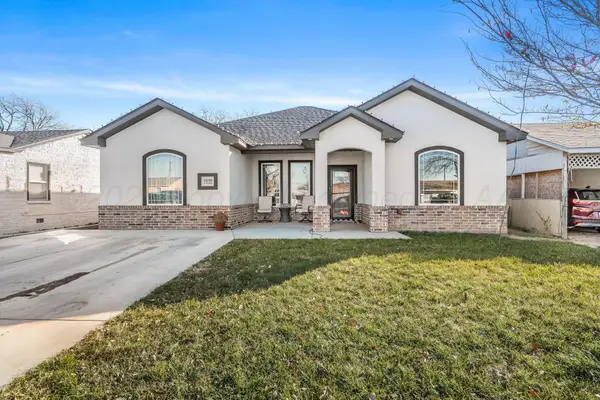 $239,000Active3 beds 2 baths1,530 sq. ft.
$239,000Active3 beds 2 baths1,530 sq. ft.1630 N Nelson Street, Amarillo, TX 79107-6630
MLS# 25-10174Listed by: KELLER WILLIAMS REALTY AMARILLO - Open Sun, 2 to 4pmNew
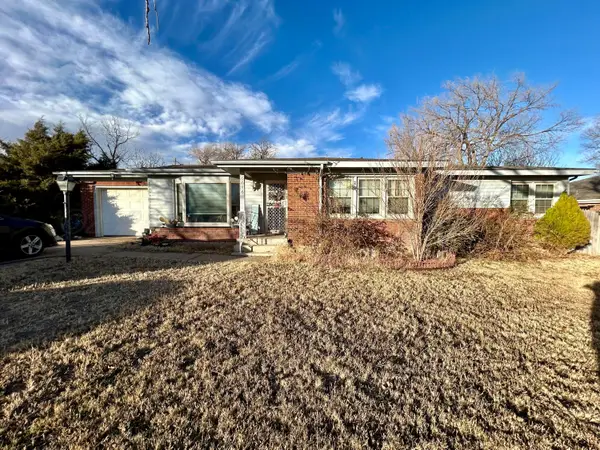 $185,000Active3 beds 2 baths1,479 sq. ft.
$185,000Active3 beds 2 baths1,479 sq. ft.4414 Gem Lake Road, Amarillo, TX 79106-5357
MLS# 25-10166Listed by: KELLER WILLIAMS REALTY AMARILLO - New
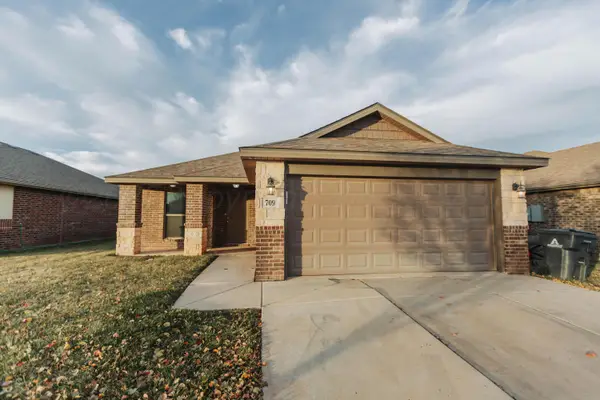 $222,000Active3 beds 2 baths1,363 sq. ft.
$222,000Active3 beds 2 baths1,363 sq. ft.709 Hornady Street, Amarillo, TX 79118-6540
MLS# 25-10164Listed by: LLANO REALTY, LLC - New
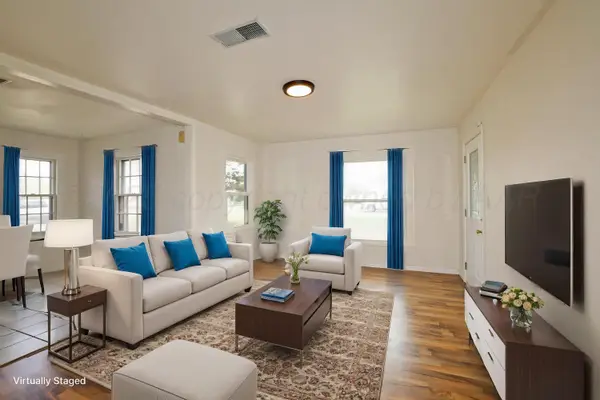 $199,900Active3 beds 2 baths2,282 sq. ft.
$199,900Active3 beds 2 baths2,282 sq. ft.2038 S Lipscomb Street, Amarillo, TX 79109-2268
MLS# 25-10157Listed by: KELLER WILLIAMS REALTY AMARILLO - New
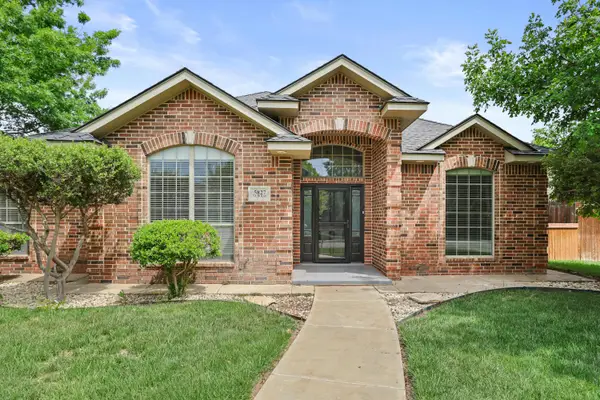 $419,900Active4 beds 2 baths2,430 sq. ft.
$419,900Active4 beds 2 baths2,430 sq. ft.5827 Nicholas Circle, Amarillo, TX 79109-7456
MLS# 25-10145Listed by: GILLISPIE LAND GROUP, LLC - New
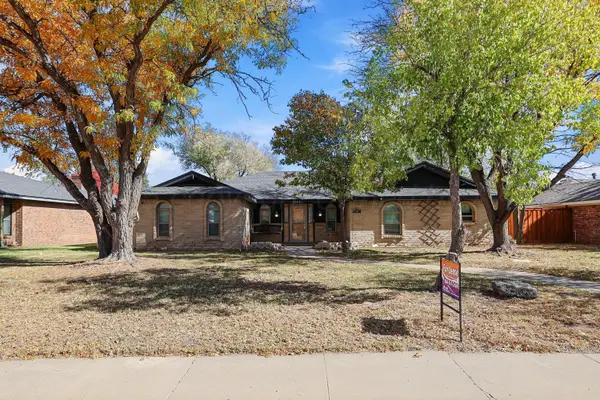 $290,000Active4 beds 2 baths2,204 sq. ft.
$290,000Active4 beds 2 baths2,204 sq. ft.5307 Winslow Street, Amarillo, TX 79109-6255
MLS# 25-10146Listed by: GILLISPIE LAND GROUP, LLC
