Local realty services provided by:ERA Courtyard Real Estate
3812 Doris Drive,Amarillo, TX 79109-5505
$415,000
- 3 Beds
- 3 Baths
- 3,460 sq. ft.
- Single family
- Pending
Listed by: christie harrison
Office: fathom realty, llc.
MLS#:25-6952
Source:TX_AAOR
Price summary
- Price:$415,000
- Price per sq. ft.:$119.94
About this home
WOW!!!!!! SELLER IS OFFERING $10,000 IN BUYER ALLOWANCE with acceptable offer!! Charming and beautifully updated 3-bedroom, 3-bathroom home located in the serene and sought-after Paramount/Mays neighborhood. This spacious property features two dedicated living areas, perfect for both relaxation and entertaining. Plus, an additional office/guest bedroom with a stunning Murphy bed and built-in shelving. This versatile room offers backyard access and is bathed in natural light from a gorgeous bay window—ideal for working from home or hosting guests.
The home also boasts two cozy gas log fireplaces, adding warmth and ambiance to the living spaces. A wet bar with ample storage makes entertaining a breeze. The oversized utility room is a true highlight, featuring two storage closets, cabinetry, and a large picture window with a beautiful view of the lush backyardThe kitchen has been beautifully updated with new granite countertops, fresh cabinet doors, and crisp white paint. The seller has also updated drawer pulls and light fixtures throughout, adding a modern touch. The remodeled primary bathroom features a sleek new countertop and a luxurious walk-in shower. A sunroom with floor-to-ceiling glass offers a seamless transition to the backyard, allowing you to enjoy the outdoors year-round.
Step outside to a meticulously landscaped yard, complete with mature trees, rose bushes, and a lush, green lawn. The backyard features wired light fixtures and a tranquil fountain, creating a peaceful oasis. The sprinkler system ensures the yard remains pristine and well-maintained.
Centrally located, this home is just minutes from shopping, churches, and the medical district, offering both convenience and a quiet, welcoming atmosphere. A true gem in a desirable neighborhooddon't miss out on making it your new home!
Contact an agent
Home facts
- Year built:1960
- Listing ID #:25-6952
- Added:176 day(s) ago
- Updated:November 15, 2025 at 09:07 AM
Rooms and interior
- Bedrooms:3
- Total bathrooms:3
- Full bathrooms:2
- Living area:3,460 sq. ft.
Heating and cooling
- Cooling:Central Air, Electric
- Heating:Central, Natural gas
Structure and exterior
- Year built:1960
- Building area:3,460 sq. ft.
- Lot area:0.26 Acres
Schools
- High school:Tascosa
- Middle school:Austin
- Elementary school:Paramount Terrace
Utilities
- Water:City
- Sewer:City
Finances and disclosures
- Price:$415,000
- Price per sq. ft.:$119.94
New listings near 3812 Doris Drive
- New
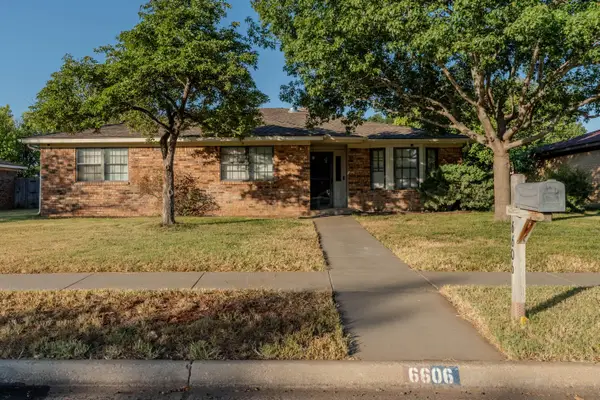 $265,000Active3 beds 2 baths2,121 sq. ft.
$265,000Active3 beds 2 baths2,121 sq. ft.6606 Drexel Road, Amarillo, TX 79109-6917
MLS# 26-1004Listed by: STEPHANIE ATKINSON BROKER - New
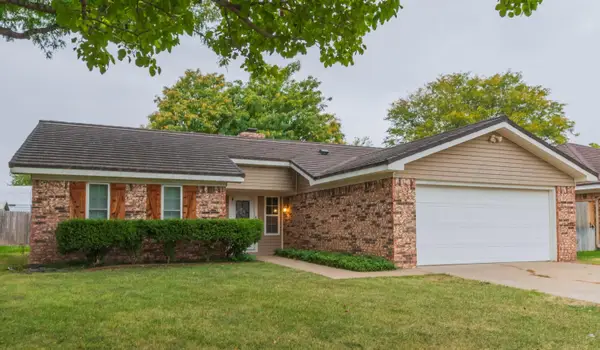 $310,000Active3 beds 2 baths1,909 sq. ft.
$310,000Active3 beds 2 baths1,909 sq. ft.6604 Falcon Road, Amarillo, TX 79109-6931
MLS# 26-1008Listed by: KELLER WILLIAMS REALTY AMARILLO - New
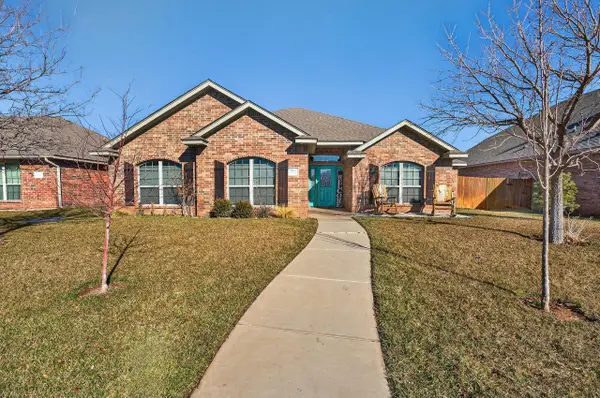 $314,900Active3 beds 2 baths1,635 sq. ft.
$314,900Active3 beds 2 baths1,635 sq. ft.3904 Arden Road, Amarillo, TX 79118-9132
MLS# 26-1010Listed by: KELLER WILLIAMS REALTY AMARILLO - New
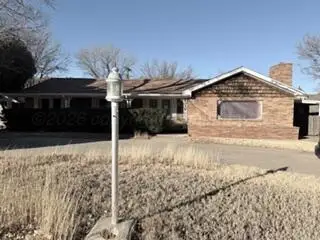 $145,000Active3 beds 2 baths2,054 sq. ft.
$145,000Active3 beds 2 baths2,054 sq. ft.5204 Albert Avenue, Amarillo, TX 79106-4713
MLS# 26-1011Listed by: EXP REALTY, LLC - New
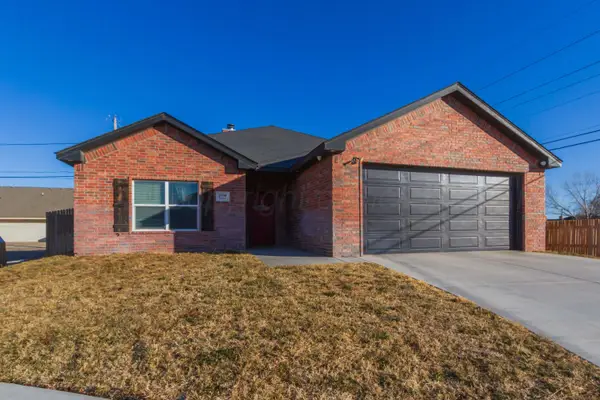 $260,000Active3 beds 2 baths1,680 sq. ft.
$260,000Active3 beds 2 baths1,680 sq. ft.2700 Emily Place, Amarillo, TX 79118
MLS# 26-1014Listed by: REAL BROKER, LLC - New
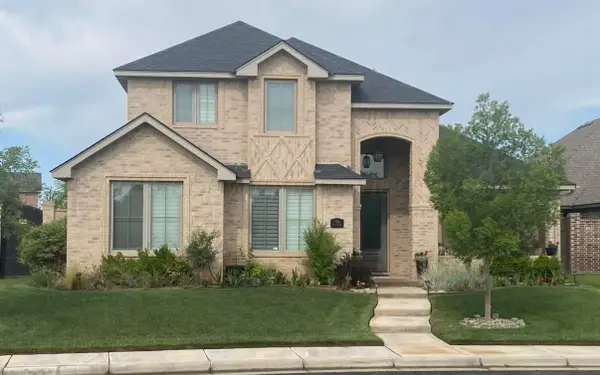 $630,000Active4 beds 3 baths2,928 sq. ft.
$630,000Active4 beds 3 baths2,928 sq. ft.7911 Jake London Drive, Amarillo, TX 79119
MLS# 26-1002Listed by: EXP REALTY, LLC - New
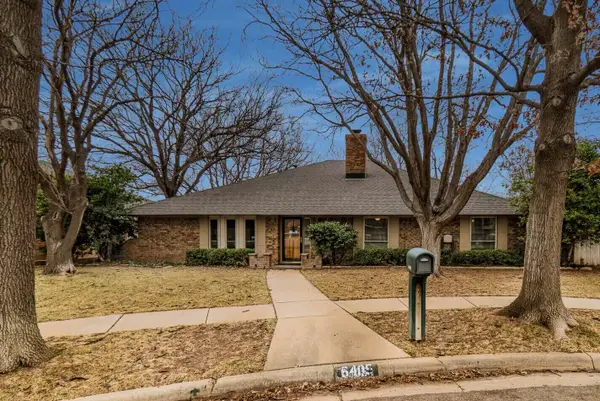 $359,900Active4 beds 2 baths2,843 sq. ft.
$359,900Active4 beds 2 baths2,843 sq. ft.6405 Ridgewood Drive, Amarillo, TX 79109-6544
MLS# 26-998Listed by: AMY HUGHES, REALTORS - New
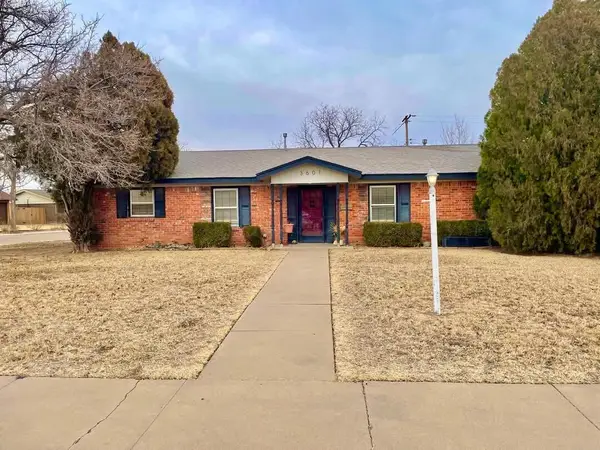 $205,000Active3 beds 2 baths1,708 sq. ft.
$205,000Active3 beds 2 baths1,708 sq. ft.3601 Julie Drive, Amarillo, TX 79109-4411
MLS# 26-995Listed by: THATCHER REALTORS - New
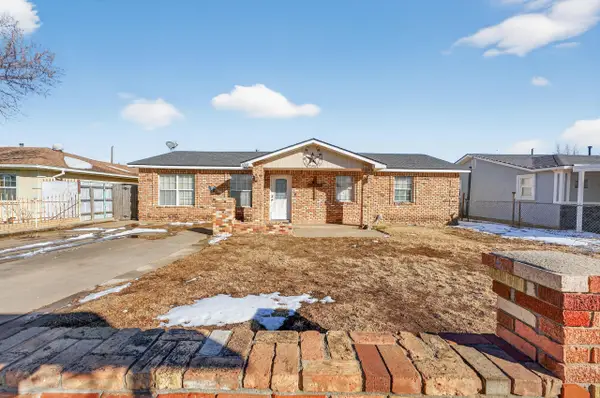 $145,000Active3 beds 2 baths1,152 sq. ft.
$145,000Active3 beds 2 baths1,152 sq. ft.1007 Tudor Drive, Amarillo, TX 79104-3313
MLS# 26-989Listed by: KELLER WILLIAMS REALTY AMARILLO - New
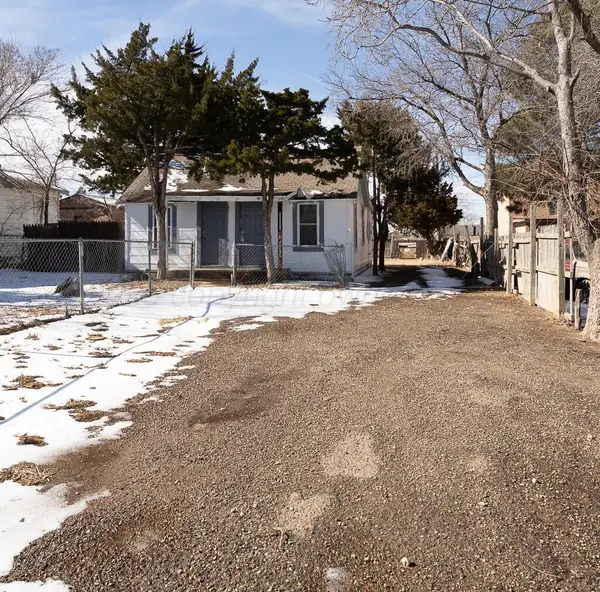 $97,500Active-- beds -- baths
$97,500Active-- beds -- baths403 N Florida Street, Amarillo, TX 79106
MLS# 26-991Listed by: KELLER WILLIAMS REALTY AMARILLO

