3816 Ozark Trail, Amarillo, TX 79109-5640
Local realty services provided by:ERA Courtyard Real Estate
3816 Ozark Trail,Amarillo, TX 79109-5640
$269,900
- 3 Beds
- 3 Baths
- 2,492 sq. ft.
- Single family
- Active
Listed by: the connie taylor group
Office: keller williams realty amarillo
MLS#:25-97
Source:TX_AAOR
Price summary
- Price:$269,900
- Price per sq. ft.:$108.31
About this home
Established Paramount Area Charm! Lovingly maintained, this 3 Bed, 2.5 Bath,2 Lliving areas plus an office original family home exudes pride of ownership. Step inside to find gleaming hardwood floors throughout the main living area creating a warm, elegant atmosphere. The living area has plenty of room for a dining table. The kitchen features a gas range & a cozy dining nook. A versatile study opens to a spacious den with vaulted beam ceilings & a brick fireplace. The primary suite offers a private 3/4 bath. Secondary bedroom has a full hall bath w/ vintage tile. Enjoy the bright, airy sunroom that leads to a perfect backyard for gatherings. 2-car attached garage. This well-maintained traditional home is ready for its next chapter of memories in a mature, convenient neighborhood.
Contact an agent
Home facts
- Year built:1957
- Listing ID #:25-97
- Added:388 day(s) ago
- Updated:December 17, 2025 at 05:11 PM
Rooms and interior
- Bedrooms:3
- Total bathrooms:3
- Full bathrooms:1
- Half bathrooms:1
- Living area:2,492 sq. ft.
Heating and cooling
- Cooling:Central Air, Electric, Unit - 2
- Heating:Central, Natural gas, Unit - 2
Structure and exterior
- Year built:1957
- Building area:2,492 sq. ft.
- Lot area:0.22 Acres
Schools
- High school:Tascosa
- Middle school:Austin
- Elementary school:Paramount Terrace
Utilities
- Water:City
- Sewer:City
Finances and disclosures
- Price:$269,900
- Price per sq. ft.:$108.31
New listings near 3816 Ozark Trail
- New
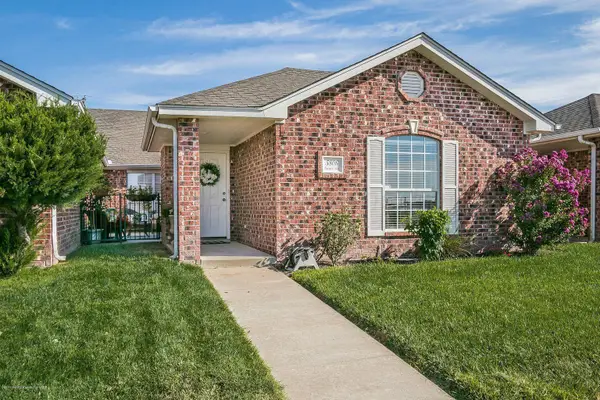 $218,000Active2 beds 2 baths1,326 sq. ft.
$218,000Active2 beds 2 baths1,326 sq. ft.5806 W Farmers Avenue, Amarillo, TX 79109-6659
MLS# 25-10179Listed by: MORELAND REAL ESTATE GROUP - New
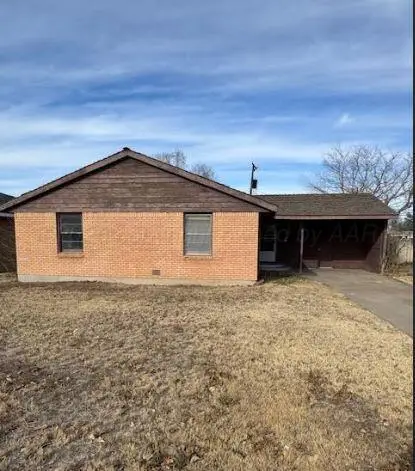 $140,000Active3 beds 1 baths1,268 sq. ft.
$140,000Active3 beds 1 baths1,268 sq. ft.3108 Westhaven Drive, Amarillo, TX 79109-3311
MLS# 25-10175Listed by: LORI HORNER REALTY GROUP - New
 $250,000Active3 beds 2 baths1,590 sq. ft.
$250,000Active3 beds 2 baths1,590 sq. ft.530 W Studebaker Avenue, Amarillo, TX 79108-5024
MLS# 25-10177Listed by: EXP REALTY, LLC - Open Sun, 2 to 4pmNew
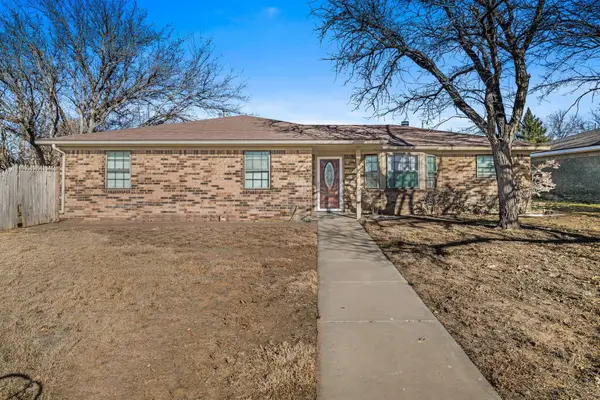 $219,900Active3 beds 2 baths1,547 sq. ft.
$219,900Active3 beds 2 baths1,547 sq. ft.7504 Elmhurst Drive, Amarillo, TX 79121-1420
MLS# 25-10172Listed by: KELLER WILLIAMS REALTY AMARILLO - Open Sun, 2 to 4pmNew
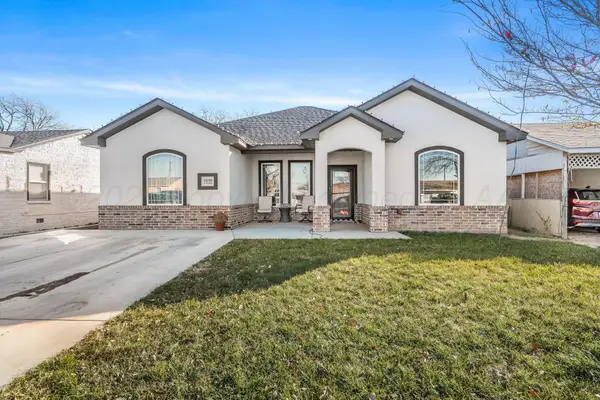 $239,000Active3 beds 2 baths1,530 sq. ft.
$239,000Active3 beds 2 baths1,530 sq. ft.1630 N Nelson Street, Amarillo, TX 79107-6630
MLS# 25-10174Listed by: KELLER WILLIAMS REALTY AMARILLO - Open Sun, 2 to 4pmNew
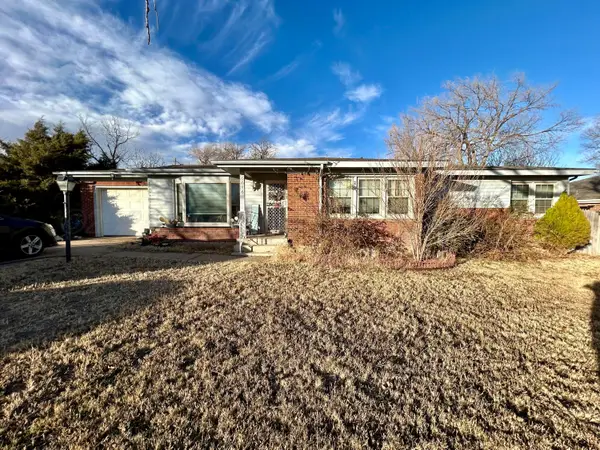 $185,000Active3 beds 2 baths1,479 sq. ft.
$185,000Active3 beds 2 baths1,479 sq. ft.4414 Gem Lake Road, Amarillo, TX 79106-5357
MLS# 25-10166Listed by: KELLER WILLIAMS REALTY AMARILLO - New
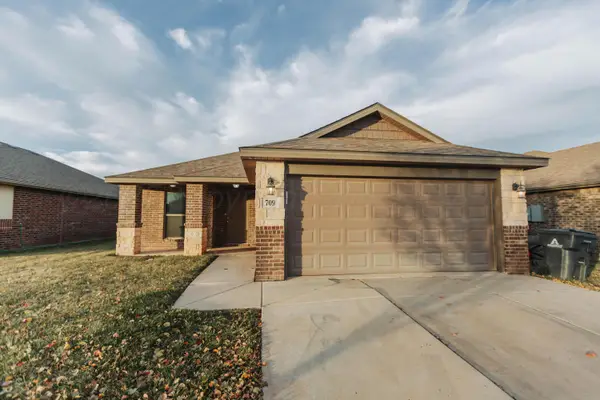 $222,000Active3 beds 2 baths1,363 sq. ft.
$222,000Active3 beds 2 baths1,363 sq. ft.709 Hornady Street, Amarillo, TX 79118-6540
MLS# 25-10164Listed by: LLANO REALTY, LLC - New
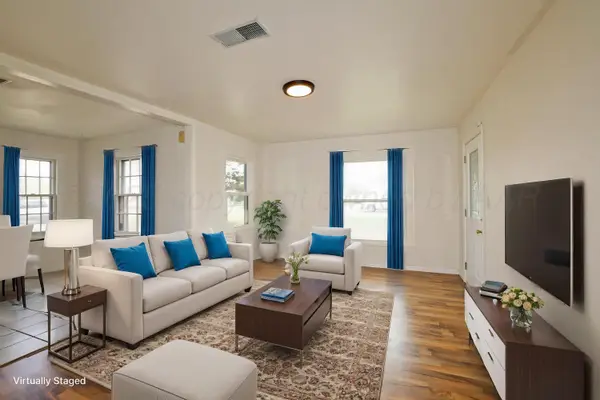 $199,900Active3 beds 2 baths2,282 sq. ft.
$199,900Active3 beds 2 baths2,282 sq. ft.2038 S Lipscomb Street, Amarillo, TX 79109-2268
MLS# 25-10157Listed by: KELLER WILLIAMS REALTY AMARILLO - New
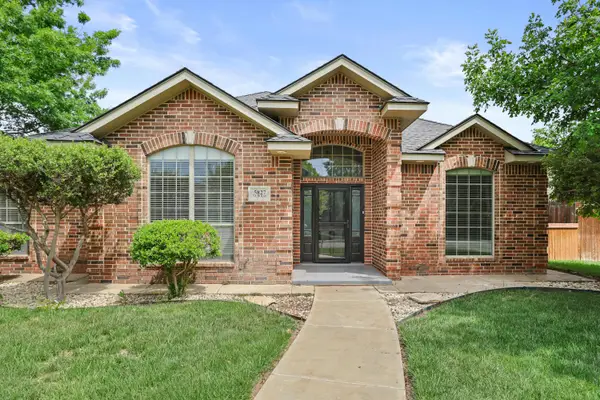 $419,900Active4 beds 2 baths2,430 sq. ft.
$419,900Active4 beds 2 baths2,430 sq. ft.5827 Nicholas Circle, Amarillo, TX 79109-7456
MLS# 25-10145Listed by: GILLISPIE LAND GROUP, LLC - New
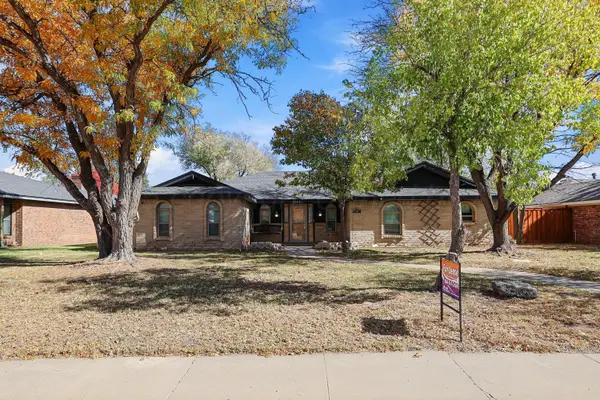 $290,000Active4 beds 2 baths2,204 sq. ft.
$290,000Active4 beds 2 baths2,204 sq. ft.5307 Winslow Street, Amarillo, TX 79109-6255
MLS# 25-10146Listed by: GILLISPIE LAND GROUP, LLC
