4 Kingsridge Place, Amarillo, TX 79106-1102
Local realty services provided by:ERA Courtyard Real Estate
4 Kingsridge Place,Amarillo, TX 79106-1102
$682,450
- 3 Beds
- 3 Baths
- 3,449 sq. ft.
- Single family
- Pending
Listed by: mary lou lyons
Office: lyons realty
MLS#:25-5173
Source:TX_AAOR
Price summary
- Price:$682,450
- Price per sq. ft.:$197.87
- Monthly HOA dues:$100
About this home
A One-of-a-Kind Dream Home!
From the moment you arrive, you'll fall in LOVE with this stunning, custom-crafted home featuring elegant Cantera garage doors and a matching front door that make a striking first impression.
Step inside to discover timeless luxury and top-tier finishes throughout. The heart of the home is a gourmet kitchen built for entertaining—complete with a copper farmhouse sink, pot filler, oversized island, and a walk-in wine/bar area secured by a wrought-iron gate.
The spacious great room centers around a statement fireplace and opens up with beautiful hardwood flooring flowing throughout the home. Designed for comfortable and stylish main-level living, this layout features a serene primary suite with a spa-like bathroom: Standalone bubble tub, with MORE Heated tile floors, Rain shower with glass enclosure and built-in bench, Dual vanities for his and hers, etc....
Even the laundry room has heated tile floorsno detail was overlooked.
Enjoy year-round relaxation or entertaining under the covered outdoor patio with its own fireplace and stained concrete flooring.
Minimal yard for this zero lot line home but lot next door is available if needed to expand your outdoor living style.
This is not just a home..it's a lifestyle. Come see for yourself everything this incredible property has to offer.
Call today for a private showing!
Contact an agent
Home facts
- Year built:2008
- Listing ID #:25-5173
- Added:248 day(s) ago
- Updated:November 15, 2025 at 09:06 AM
Rooms and interior
- Bedrooms:3
- Total bathrooms:3
- Full bathrooms:2
- Half bathrooms:1
- Living area:3,449 sq. ft.
Heating and cooling
- Cooling:Central Air, Electric, Unit - 2
- Heating:Central, Natural gas, Unit - 2
Structure and exterior
- Year built:2008
- Building area:3,449 sq. ft.
Schools
- High school:Tascosa
- Middle school:Houston
- Elementary school:Avondale
Utilities
- Water:City
- Sewer:City
Finances and disclosures
- Price:$682,450
- Price per sq. ft.:$197.87
New listings near 4 Kingsridge Place
- New
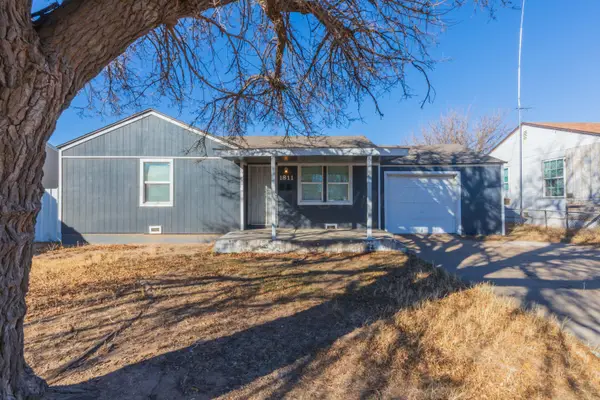 $105,000Active2 beds 1 baths808 sq. ft.
$105,000Active2 beds 1 baths808 sq. ft.1811 N Wilson Street, Amarillo, TX 79107-6668
MLS# 26-1310Listed by: FATHOM REALTY, LLC - New
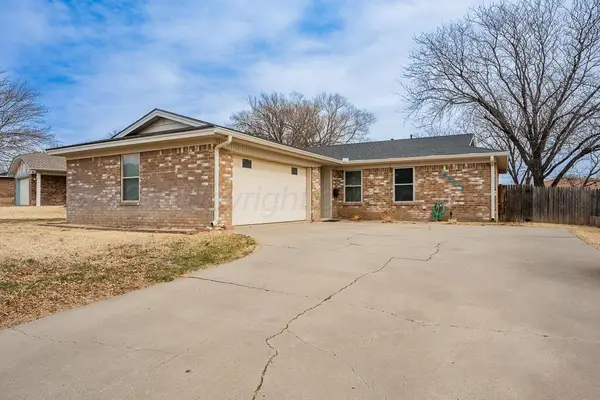 $210,000Active3 beds 2 baths1,273 sq. ft.
$210,000Active3 beds 2 baths1,273 sq. ft.5207 Susan Drive, Amarillo, TX 79110
MLS# 26-1305Listed by: EXP REALTY, LLC - New
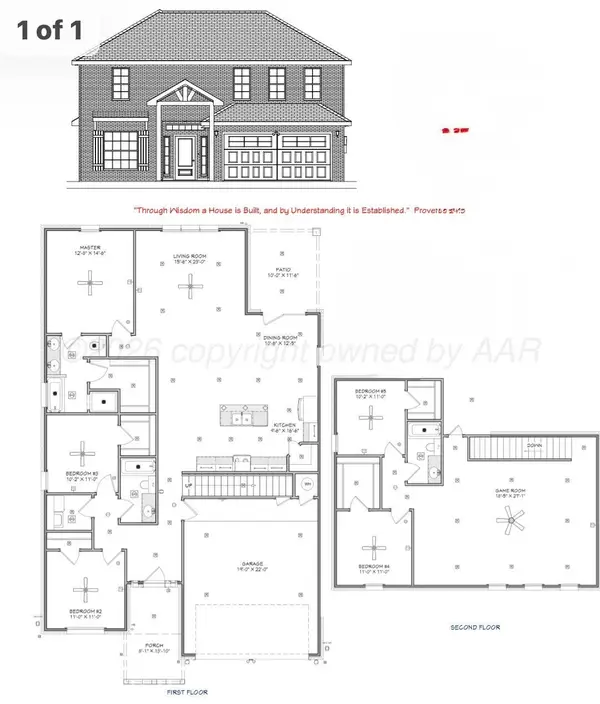 $395,434Active5 beds 3 baths2,823 sq. ft.
$395,434Active5 beds 3 baths2,823 sq. ft.1806 Fox Hollow Avenue, Amarillo, TX 79108-4341
MLS# 26-1308Listed by: ROCKONE REALTY, LLC 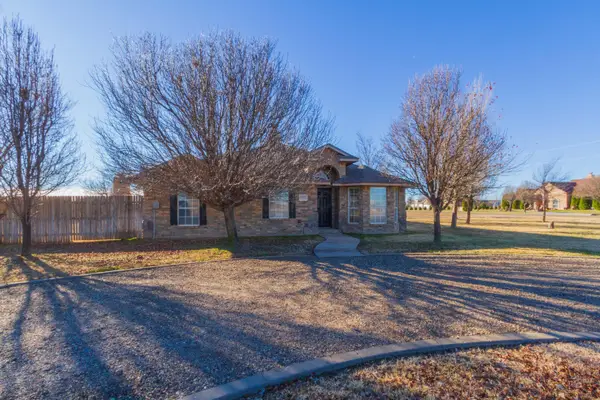 $369,900Active4 beds 2 baths1,783 sq. ft.
$369,900Active4 beds 2 baths1,783 sq. ft.20223 Prairie Wind Road, Amarillo, TX 79124
MLS# 26-306Listed by: LARRY BROWN, REALTORS- Open Sun, 2 to 4pmNew
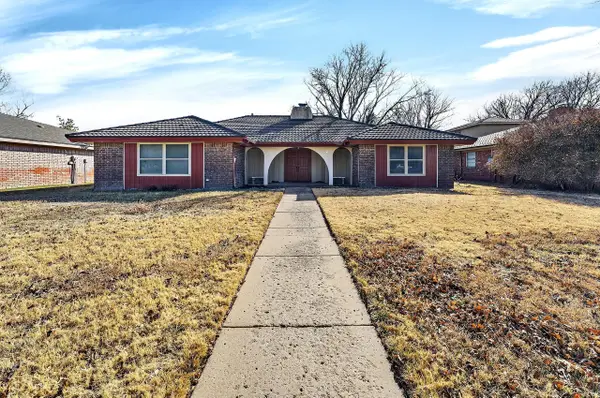 $315,000Active3 beds 2 baths2,454 sq. ft.
$315,000Active3 beds 2 baths2,454 sq. ft.6307 Fulton Drive, Amarillo, TX 79109-5101
MLS# 26-1300Listed by: KELLER WILLIAMS REALTY AMARILLO - New
 $270,000Active3 beds 2 baths1,603 sq. ft.
$270,000Active3 beds 2 baths1,603 sq. ft.7507 Wellington Court, Amarillo, TX 79119-2203
MLS# 26-1301Listed by: FATHOM REALTY, LLC - New
 $260,000Active3 beds 2 baths1,869 sq. ft.
$260,000Active3 beds 2 baths1,869 sq. ft.3700 Lynette Drive, Amarillo, TX 79109-4518
MLS# 26-1296Listed by: COLDWELL BANKER FIRST EQUITY - New
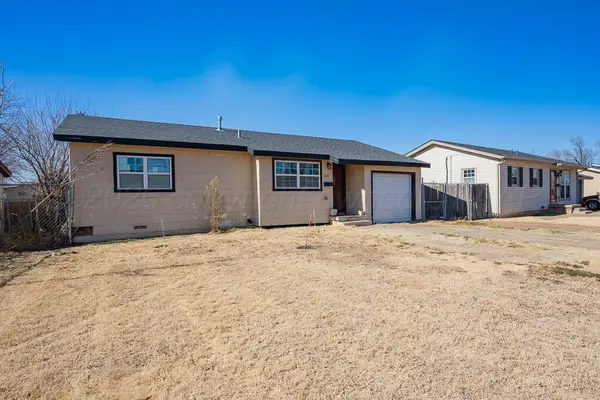 $125,000Active3 beds 1 baths962 sq. ft.
$125,000Active3 beds 1 baths962 sq. ft.2011 N Highland Street, Amarillo, TX 79107-6938
MLS# 26-1286Listed by: COLDWELL BANKER FIRST EQUITY - New
 $35,000Active8.43 Acres
$35,000Active8.43 Acres4 Quail Trail, Amarillo, TX 79124
MLS# 26-1283Listed by: RE/MAX TOWN & COUNTRY - New
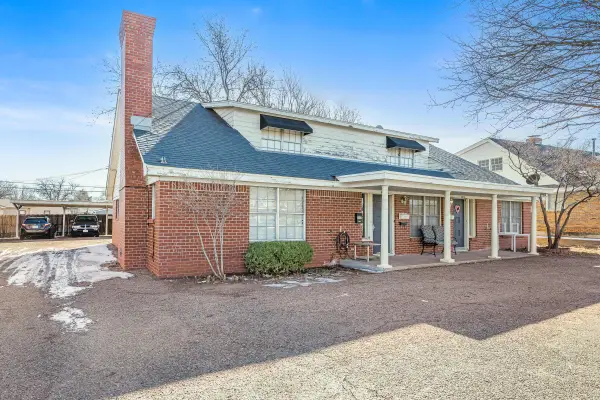 $449,000Active2 beds 2 baths3,002 sq. ft.
$449,000Active2 beds 2 baths3,002 sq. ft.3407 Janet Drive, Amarillo, TX 79109-4457
MLS# 26-1278Listed by: KELLER WILLIAMS REALTY AMARILLO

