4 Shinnecock Drive, Amarillo, TX 79124
Local realty services provided by:ERA Courtyard Real Estate
4 Shinnecock Drive,Amarillo, TX 79124
$495,000
- 4 Beds
- 3 Baths
- 2,796 sq. ft.
- Single family
- Active
Listed by: andy justus, michelle m. justus
Office: lyons realty
MLS#:25-2230
Source:TX_AAOR
Price summary
- Price:$495,000
- Price per sq. ft.:$177.04
- Monthly HOA dues:$16.67
About this home
Resort-Style Living In La Paloma! 4 bedroom, 2.25 bath, 3 car garage home offers luxury, comfort, and an unbeatable location—just minutes from two premier golf courses, a resort-style pool, and a brand-new fitness center. Step inside to a grand entry with a vaulted beam ceiling leading to a formal dining room with a butler's pantry, sink, and wine fridge—perfect for entertaining. The inviting living area features a cozy brick fireplace and flows seamlessly into a chef's dream kitchen with a island, double ovens, gas cooktop, custom cabinetry, and bar seating. The isolated master suite is a true retreat with French doors, a spa-like bath, and a large walk-in closet. Upstairs, three spacious bedrooms with walk-in closets share a full bath. Dedicated office. Low maintenance backyard.
Contact an agent
Home facts
- Year built:2011
- Listing ID #:25-2230
- Added:289 day(s) ago
- Updated:December 17, 2025 at 05:11 PM
Rooms and interior
- Bedrooms:4
- Total bathrooms:3
- Full bathrooms:2
- Half bathrooms:1
- Living area:2,796 sq. ft.
Heating and cooling
- Cooling:Central Air, Electric
- Heating:Central, Natural gas
Structure and exterior
- Year built:2011
- Building area:2,796 sq. ft.
- Lot area:0.15 Acres
Schools
- High school:Tascosa
- Middle school:De Zavala
- Elementary school:Woodlands
Utilities
- Water:City
- Sewer:City
Finances and disclosures
- Price:$495,000
- Price per sq. ft.:$177.04
New listings near 4 Shinnecock Drive
- New
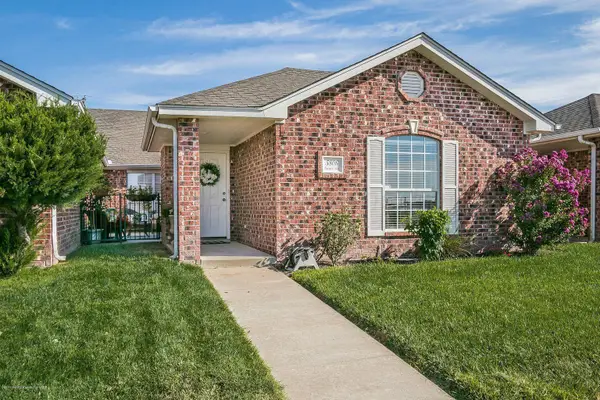 $218,000Active2 beds 2 baths1,326 sq. ft.
$218,000Active2 beds 2 baths1,326 sq. ft.5806 W Farmers Avenue, Amarillo, TX 79109-6659
MLS# 25-10179Listed by: MORELAND REAL ESTATE GROUP - New
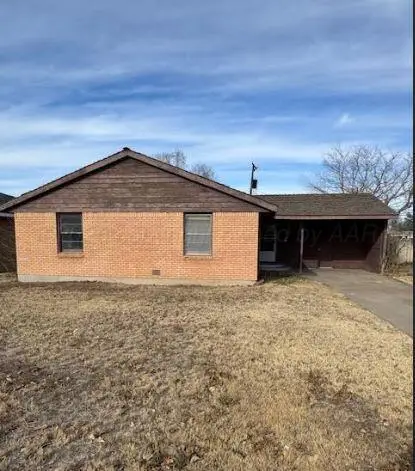 $140,000Active3 beds 1 baths1,268 sq. ft.
$140,000Active3 beds 1 baths1,268 sq. ft.3108 Westhaven Drive, Amarillo, TX 79109-3311
MLS# 25-10175Listed by: LORI HORNER REALTY GROUP - New
 $250,000Active3 beds 2 baths1,590 sq. ft.
$250,000Active3 beds 2 baths1,590 sq. ft.530 W Studebaker Avenue, Amarillo, TX 79108-5024
MLS# 25-10177Listed by: EXP REALTY, LLC - Open Sun, 2 to 4pmNew
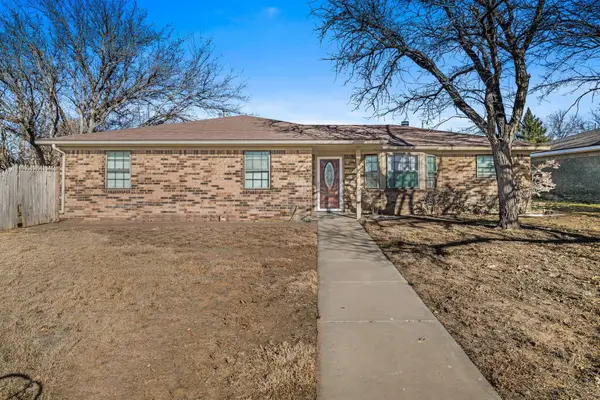 $219,900Active3 beds 2 baths1,547 sq. ft.
$219,900Active3 beds 2 baths1,547 sq. ft.7504 Elmhurst Drive, Amarillo, TX 79121-1420
MLS# 25-10172Listed by: KELLER WILLIAMS REALTY AMARILLO - Open Sun, 2 to 4pmNew
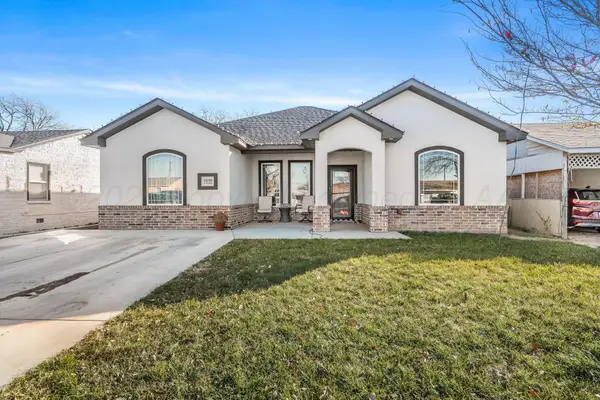 $239,000Active3 beds 2 baths1,530 sq. ft.
$239,000Active3 beds 2 baths1,530 sq. ft.1630 N Nelson Street, Amarillo, TX 79107-6630
MLS# 25-10174Listed by: KELLER WILLIAMS REALTY AMARILLO - Open Sun, 2 to 4pmNew
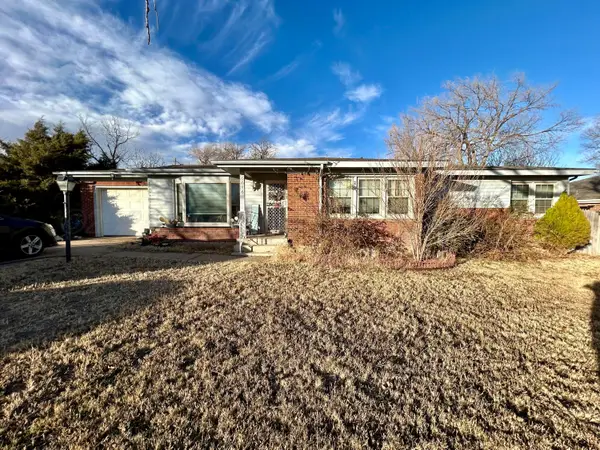 $185,000Active3 beds 2 baths1,479 sq. ft.
$185,000Active3 beds 2 baths1,479 sq. ft.4414 Gem Lake Road, Amarillo, TX 79106-5357
MLS# 25-10166Listed by: KELLER WILLIAMS REALTY AMARILLO - New
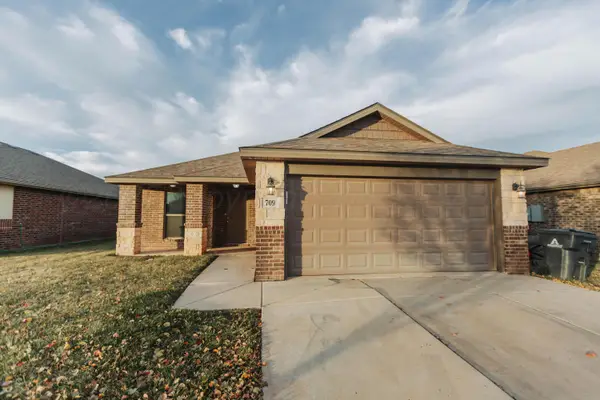 $222,000Active3 beds 2 baths1,363 sq. ft.
$222,000Active3 beds 2 baths1,363 sq. ft.709 Hornady Street, Amarillo, TX 79118-6540
MLS# 25-10164Listed by: LLANO REALTY, LLC - New
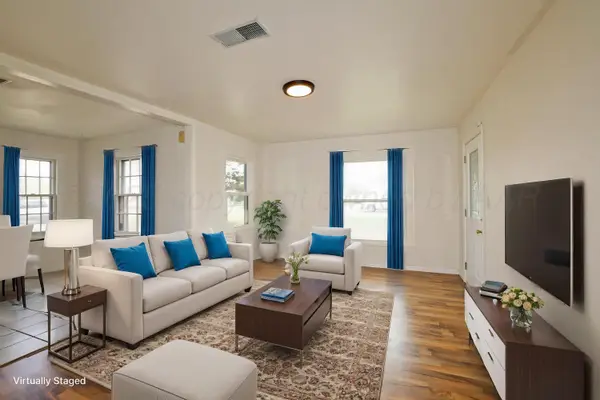 $199,900Active3 beds 2 baths2,282 sq. ft.
$199,900Active3 beds 2 baths2,282 sq. ft.2038 S Lipscomb Street, Amarillo, TX 79109-2268
MLS# 25-10157Listed by: KELLER WILLIAMS REALTY AMARILLO - New
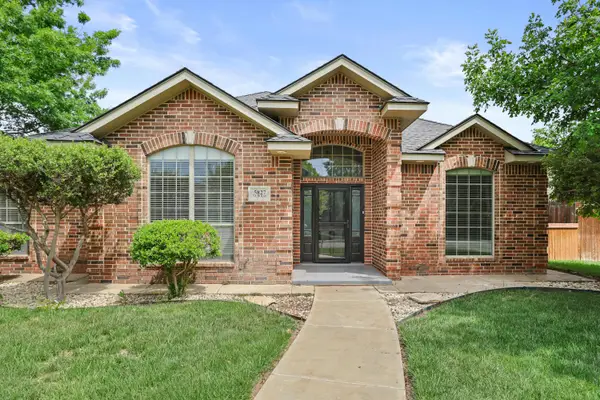 $419,900Active4 beds 2 baths2,430 sq. ft.
$419,900Active4 beds 2 baths2,430 sq. ft.5827 Nicholas Circle, Amarillo, TX 79109-7456
MLS# 25-10145Listed by: GILLISPIE LAND GROUP, LLC - New
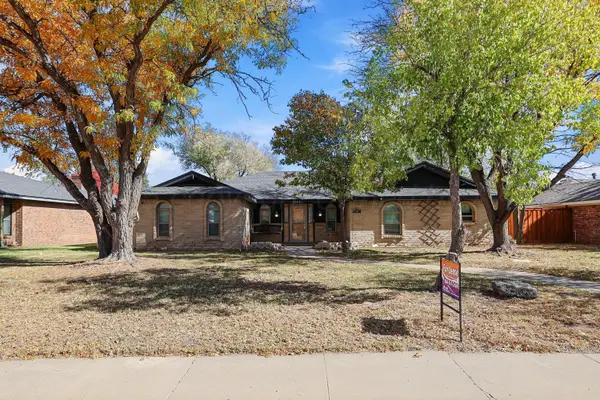 $290,000Active4 beds 2 baths2,204 sq. ft.
$290,000Active4 beds 2 baths2,204 sq. ft.5307 Winslow Street, Amarillo, TX 79109-6255
MLS# 25-10146Listed by: GILLISPIE LAND GROUP, LLC
