4307 Harmony Street, Amarillo, TX 79109
Local realty services provided by:ERA Courtyard Real Estate
4307 Harmony Street,Amarillo, TX 79109
$200,000
- 3 Beds
- 2 Baths
- 1,403 sq. ft.
- Single family
- Active
Listed by: gabrielle carlile
Office: real broker, llc.
MLS#:25-8661
Source:TX_AAOR
Price summary
- Price:$200,000
- Price per sq. ft.:$142.55
About this home
Bring your best offer—Reviewing all offers as they are received!
Attention investors!
This charming, partially remodeled 3-bedroom, 2-bath home in Ridgecrest is priced with major updates in mind: it requires replacement of the gas line and sewer line. Ideal for investors, renovators, or buyers seeking equity potential in a home that's already been refreshed with modern flooring, fresh paint, updated countertops, and more!
This lovely home at 4307 Harmony Street is truly a must-see in person! Thoughtful updates throughout make this Amarillo cutie stand out — from the modern flooring and fresh paint to the updated countertops that bring a crisp, clean feel to the interior. The kitchen is cozy with lots of charm. A gas log fireplace adds warmth and character to the living area, creating an inviting place to relax.
Both bathrooms have been tastefully updated, offering a contemporary look with quality finishes.
Step outside and you'll find a lush backyard that feels like its own retreat, complete with mature shade trees and a solid storage building set on a cement block. It's the perfect spot for weekend barbecues, gardening, or simply enjoying a quiet evening.
The location is a true everyday convenience: just steps from Amarillo Town Club, United supermarkets, Roaster's Coffee Shop, and local restaurants, making errands and outings effortless. Homes with this level of care and updates don't come around often at this price point. 4307 Harmony Street offers an incredible opportunity for buyers looking for style, comfort, and smart value.
Contact an agent
Home facts
- Year built:1975
- Listing ID #:25-8661
- Added:125 day(s) ago
- Updated:February 10, 2026 at 01:58 PM
Rooms and interior
- Bedrooms:3
- Total bathrooms:2
- Full bathrooms:2
- Living area:1,403 sq. ft.
Heating and cooling
- Cooling:Central Air
- Heating:Central, Electric
Structure and exterior
- Year built:1975
- Building area:1,403 sq. ft.
Schools
- High school:Amarillo
- Middle school:Bonham
- Elementary school:Puckett
Utilities
- Water:City
- Sewer:City
Finances and disclosures
- Price:$200,000
- Price per sq. ft.:$142.55
New listings near 4307 Harmony Street
- New
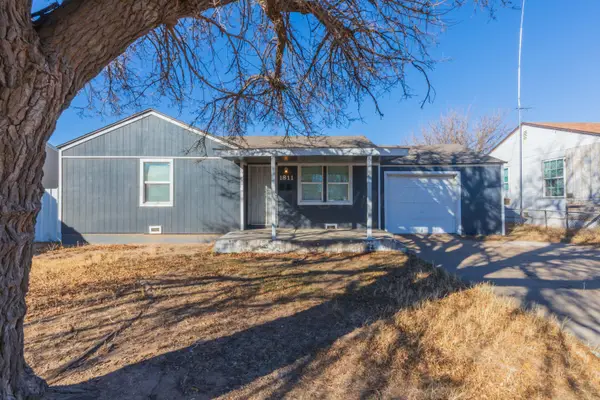 $105,000Active2 beds 1 baths808 sq. ft.
$105,000Active2 beds 1 baths808 sq. ft.1811 N Wilson Street, Amarillo, TX 79107-6668
MLS# 26-1310Listed by: FATHOM REALTY, LLC - New
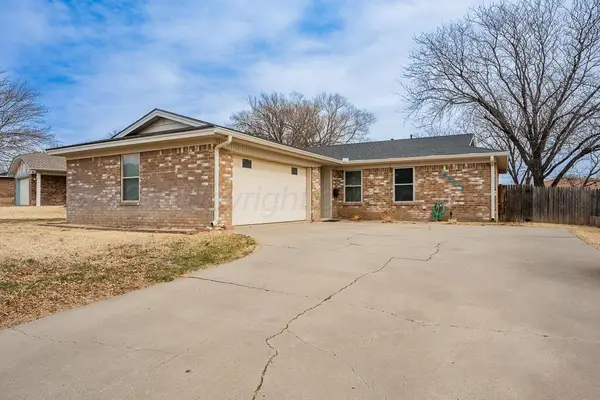 $210,000Active3 beds 2 baths1,273 sq. ft.
$210,000Active3 beds 2 baths1,273 sq. ft.5207 Susan Drive, Amarillo, TX 79110
MLS# 26-1305Listed by: EXP REALTY, LLC - New
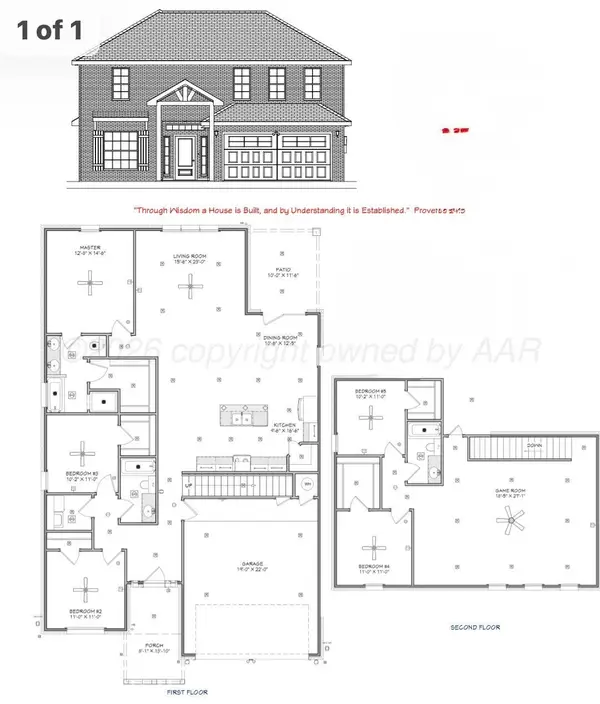 $395,434Active5 beds 3 baths2,823 sq. ft.
$395,434Active5 beds 3 baths2,823 sq. ft.1806 Fox Hollow Avenue, Amarillo, TX 79108-4341
MLS# 26-1308Listed by: ROCKONE REALTY, LLC 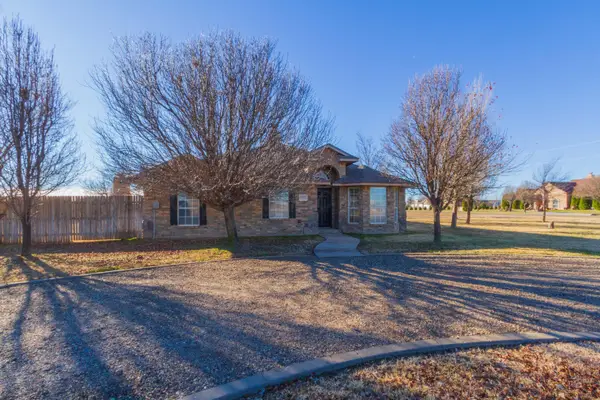 $369,900Active4 beds 2 baths1,783 sq. ft.
$369,900Active4 beds 2 baths1,783 sq. ft.20223 Prairie Wind Road, Amarillo, TX 79124
MLS# 26-306Listed by: LARRY BROWN, REALTORS- Open Sun, 2 to 4pmNew
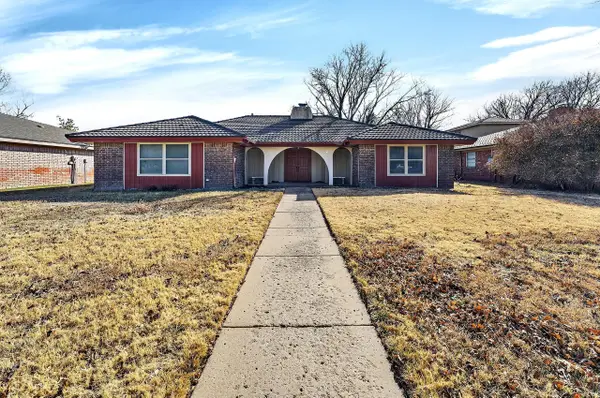 $315,000Active3 beds 2 baths2,454 sq. ft.
$315,000Active3 beds 2 baths2,454 sq. ft.6307 Fulton Drive, Amarillo, TX 79109-5101
MLS# 26-1300Listed by: KELLER WILLIAMS REALTY AMARILLO - New
 $270,000Active3 beds 2 baths1,603 sq. ft.
$270,000Active3 beds 2 baths1,603 sq. ft.7507 Wellington Court, Amarillo, TX 79119-2203
MLS# 26-1301Listed by: FATHOM REALTY, LLC - New
 $260,000Active3 beds 2 baths1,869 sq. ft.
$260,000Active3 beds 2 baths1,869 sq. ft.3700 Lynette Drive, Amarillo, TX 79109-4518
MLS# 26-1296Listed by: COLDWELL BANKER FIRST EQUITY - New
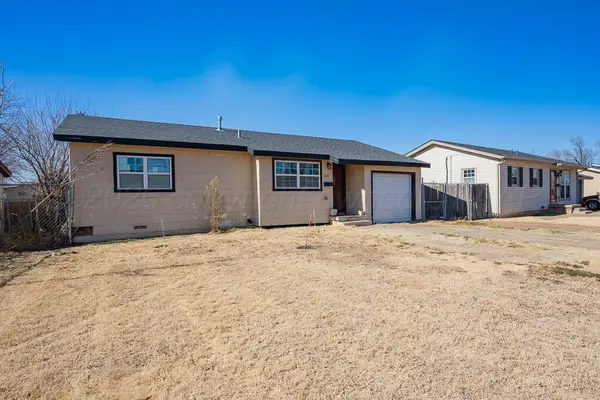 $125,000Active3 beds 1 baths962 sq. ft.
$125,000Active3 beds 1 baths962 sq. ft.2011 N Highland Street, Amarillo, TX 79107-6938
MLS# 26-1286Listed by: COLDWELL BANKER FIRST EQUITY - New
 $35,000Active8.43 Acres
$35,000Active8.43 Acres4 Quail Trail, Amarillo, TX 79124
MLS# 26-1283Listed by: RE/MAX TOWN & COUNTRY - New
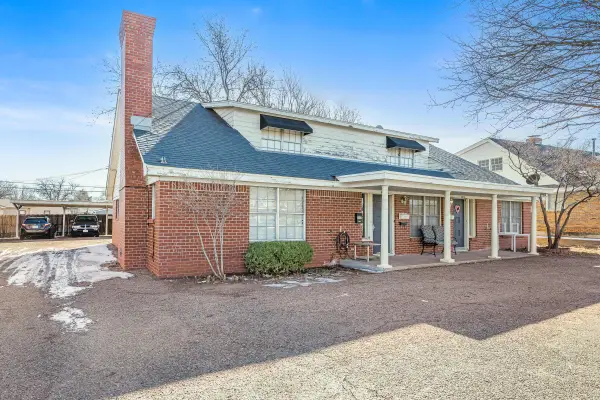 $449,000Active2 beds 2 baths3,002 sq. ft.
$449,000Active2 beds 2 baths3,002 sq. ft.3407 Janet Drive, Amarillo, TX 79109-4457
MLS# 26-1278Listed by: KELLER WILLIAMS REALTY AMARILLO

