4319 S Lipscomb Street, Amarillo, TX 79110-2033
Local realty services provided by:ERA Courtyard Real Estate
4319 S Lipscomb Street,Amarillo, TX 79110-2033
$188,000
- 3 Beds
- 2 Baths
- 1,520 sq. ft.
- Single family
- Pending
Listed by: ceila welsch
Office: coldwell banker first equity
MLS#:25-9459
Source:TX_AAOR
Price summary
- Price:$188,000
- Price per sq. ft.:$123.68
About this home
Charming 3-Bedroom, 2-Bath Home on a Corner Lot! This spacious home offers comfort, character, and convenience. Enjoy a large den with a cozy wood-burning fireplace, perfect for gatherings or relaxing. The dining/living room combo provides an open and versatile layout for entertaining. Neutral paint throughout as well as hard surface floors. The kitchen features a microwave, dishwasher and newer Maytag range/oven with plenty of space for meal prep, while the utility room includes built-in cabinets and counter space for added storage and functionality. Each bedroom offers generous closet space, and the remodeled guest bath features a tiled shower. Additional highlights include a newer AC condenser and siding surrounds the home. Outside, you'll find a backyard shaded by a big pecan tree, ideal for outdoor enjoyment, plus a 2-car garage and additional parking. This gem combines updates and classic charm ready for you to call home!
Contact an agent
Home facts
- Year built:1952
- Listing ID #:25-9459
- Added:89 day(s) ago
- Updated:December 17, 2025 at 10:50 AM
Rooms and interior
- Bedrooms:3
- Total bathrooms:2
- Full bathrooms:1
- Living area:1,520 sq. ft.
Heating and cooling
- Cooling:Central Air, Electric
Structure and exterior
- Year built:1952
- Building area:1,520 sq. ft.
- Lot area:0.16 Acres
Schools
- High school:Caprock
- Middle school:Fannin
- Elementary school:Southlawn
Utilities
- Water:City
- Sewer:City
Finances and disclosures
- Price:$188,000
- Price per sq. ft.:$123.68
New listings near 4319 S Lipscomb Street
- New
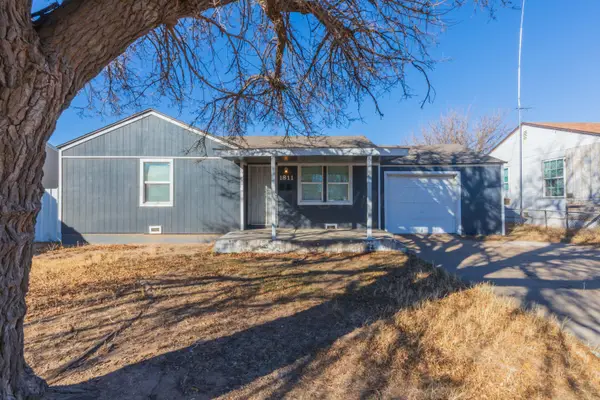 $105,000Active2 beds 1 baths808 sq. ft.
$105,000Active2 beds 1 baths808 sq. ft.1811 N Wilson Street, Amarillo, TX 79107-6668
MLS# 26-1310Listed by: FATHOM REALTY, LLC - New
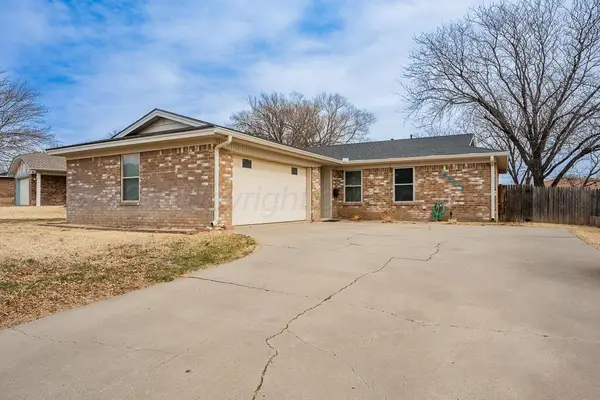 $210,000Active3 beds 2 baths1,273 sq. ft.
$210,000Active3 beds 2 baths1,273 sq. ft.5207 Susan Drive, Amarillo, TX 79110
MLS# 26-1305Listed by: EXP REALTY, LLC - New
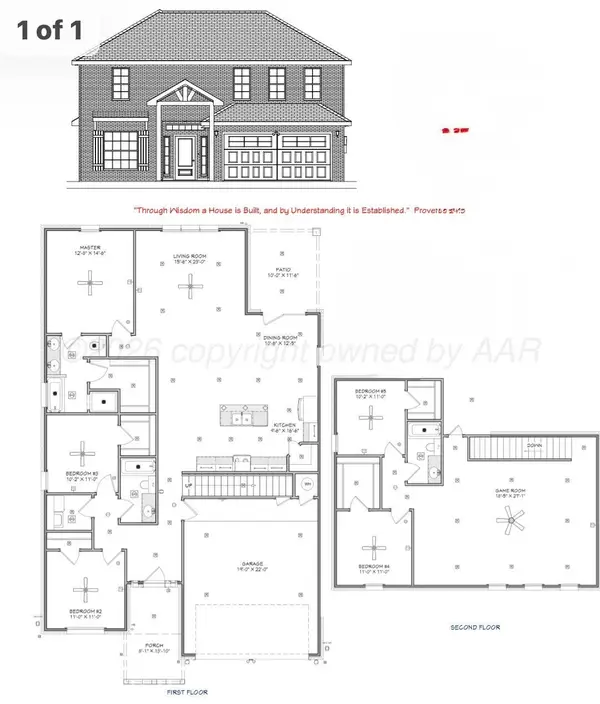 $395,434Active5 beds 3 baths2,823 sq. ft.
$395,434Active5 beds 3 baths2,823 sq. ft.1806 Fox Hollow Avenue, Amarillo, TX 79108-4341
MLS# 26-1308Listed by: ROCKONE REALTY, LLC 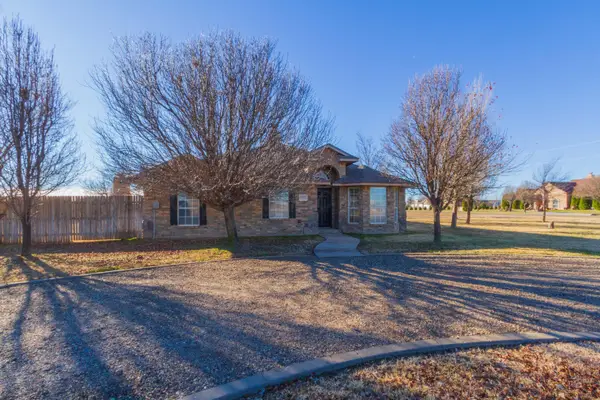 $369,900Active4 beds 2 baths1,783 sq. ft.
$369,900Active4 beds 2 baths1,783 sq. ft.20223 Prairie Wind Road, Amarillo, TX 79124
MLS# 26-306Listed by: LARRY BROWN, REALTORS- Open Sun, 2 to 4pmNew
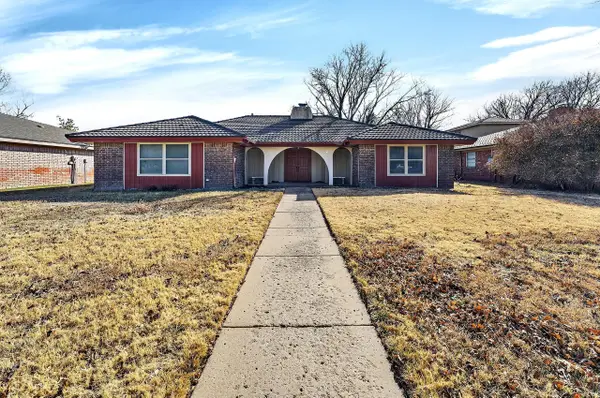 $315,000Active3 beds 2 baths2,454 sq. ft.
$315,000Active3 beds 2 baths2,454 sq. ft.6307 Fulton Drive, Amarillo, TX 79109-5101
MLS# 26-1300Listed by: KELLER WILLIAMS REALTY AMARILLO - New
 $270,000Active3 beds 2 baths1,603 sq. ft.
$270,000Active3 beds 2 baths1,603 sq. ft.7507 Wellington Court, Amarillo, TX 79119-2203
MLS# 26-1301Listed by: FATHOM REALTY, LLC - New
 $260,000Active3 beds 2 baths1,869 sq. ft.
$260,000Active3 beds 2 baths1,869 sq. ft.3700 Lynette Drive, Amarillo, TX 79109-4518
MLS# 26-1296Listed by: COLDWELL BANKER FIRST EQUITY - New
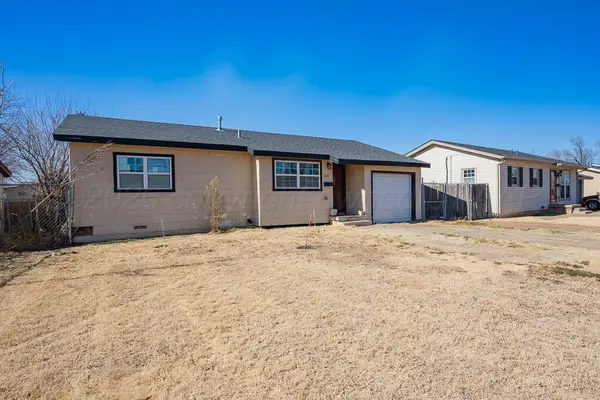 $125,000Active3 beds 1 baths962 sq. ft.
$125,000Active3 beds 1 baths962 sq. ft.2011 N Highland Street, Amarillo, TX 79107-6938
MLS# 26-1286Listed by: COLDWELL BANKER FIRST EQUITY - New
 $35,000Active8.43 Acres
$35,000Active8.43 Acres4 Quail Trail, Amarillo, TX 79124
MLS# 26-1283Listed by: RE/MAX TOWN & COUNTRY - New
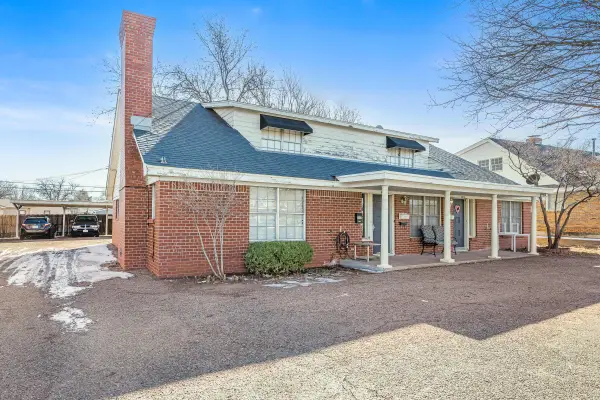 $449,000Active2 beds 2 baths3,002 sq. ft.
$449,000Active2 beds 2 baths3,002 sq. ft.3407 Janet Drive, Amarillo, TX 79109-4457
MLS# 26-1278Listed by: KELLER WILLIAMS REALTY AMARILLO

