4502 SW 2nd Avenue, Amarillo, TX 79106-5206
Local realty services provided by:ERA Courtyard Real Estate
4502 SW 2nd Avenue,Amarillo, TX 79106-5206
$440,000
- 3 Beds
- 3 Baths
- 3,013 sq. ft.
- Single family
- Active
Listed by: patrick lee
Office: exp realty, llc.
MLS#:25-6826
Source:TX_AAOR
Price summary
- Price:$440,000
- Price per sq. ft.:$146.03
About this home
West Hills is Calling! This charming 3 bedroom, 3 bath home is conveniently located near the Amarillo Country Club, but on a mature quiet street. It sits on two spacious lots and features two living areas, two fireplaces, formal dining, and a 2-car garage with shop space and great storage. The updated kitchen (2020) boasts custom cabinets, island, high-end appliances, and electrical, plumbing, and insulation updates throughout per seller. Beautiful hardwood and Saltillo tile floors flow throughout. Enjoy 3 patios, extensive landscaping, mature trees, a covered front porch, and a heated Yoderbilt greenhouse. Shop/storage building in backyard. Stone exterior, circle drive, updated HVAC, and 8' privacy fenced in back yard. Iron fence around front/side yard. A rare find in NW Amarillo
Contact an agent
Home facts
- Year built:1951
- Listing ID #:25-6826
- Added:195 day(s) ago
- Updated:February 10, 2026 at 01:58 PM
Rooms and interior
- Bedrooms:3
- Total bathrooms:3
- Full bathrooms:2
- Half bathrooms:1
- Living area:3,013 sq. ft.
Heating and cooling
- Cooling:Central Air
- Heating:Central, Natural gas
Structure and exterior
- Year built:1951
- Building area:3,013 sq. ft.
- Lot area:0.85 Acres
Schools
- High school:Tascosa
- Middle school:Houston
- Elementary school:Avondale
Utilities
- Water:City
- Sewer:City
Finances and disclosures
- Price:$440,000
- Price per sq. ft.:$146.03
New listings near 4502 SW 2nd Avenue
- New
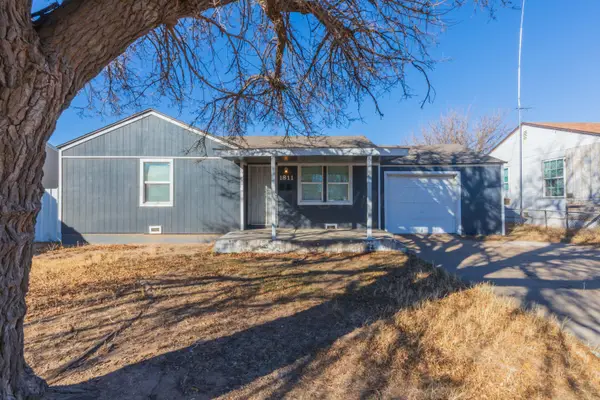 $105,000Active2 beds 1 baths808 sq. ft.
$105,000Active2 beds 1 baths808 sq. ft.1811 N Wilson Street, Amarillo, TX 79107-6668
MLS# 26-1310Listed by: FATHOM REALTY, LLC - New
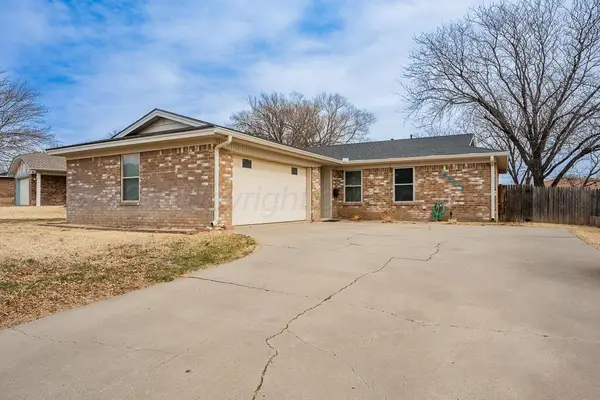 $210,000Active3 beds 2 baths1,273 sq. ft.
$210,000Active3 beds 2 baths1,273 sq. ft.5207 Susan Drive, Amarillo, TX 79110
MLS# 26-1305Listed by: EXP REALTY, LLC - New
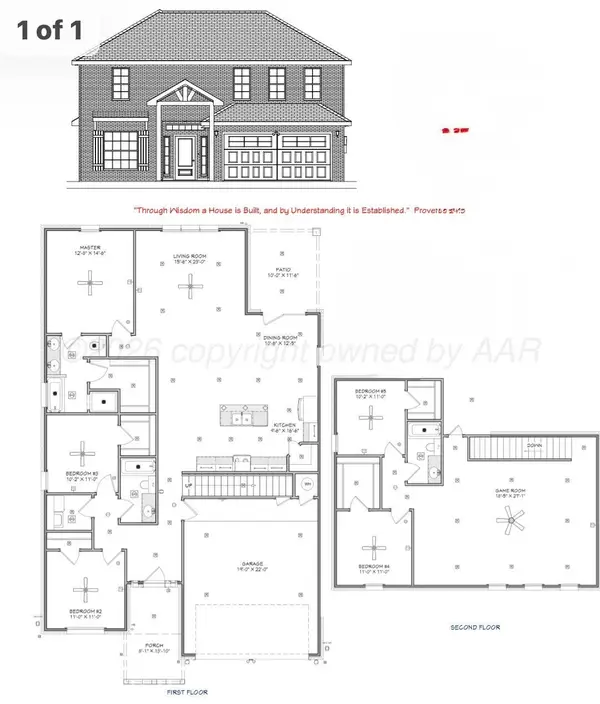 $395,434Active5 beds 3 baths2,823 sq. ft.
$395,434Active5 beds 3 baths2,823 sq. ft.1806 Fox Hollow Avenue, Amarillo, TX 79108-4341
MLS# 26-1308Listed by: ROCKONE REALTY, LLC 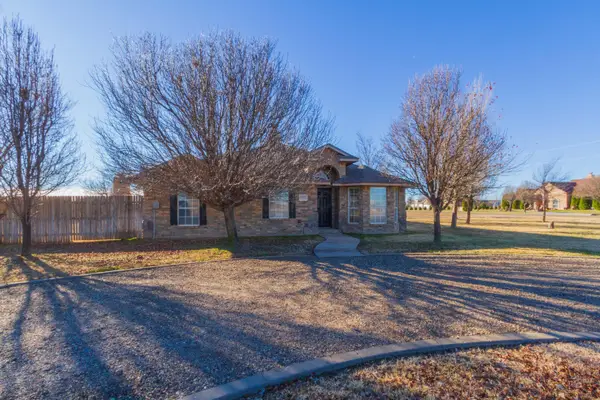 $369,900Active4 beds 2 baths1,783 sq. ft.
$369,900Active4 beds 2 baths1,783 sq. ft.20223 Prairie Wind Road, Amarillo, TX 79124
MLS# 26-306Listed by: LARRY BROWN, REALTORS- Open Sun, 2 to 4pmNew
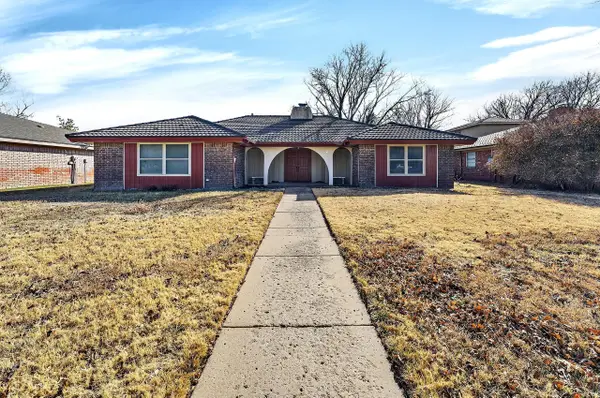 $315,000Active3 beds 2 baths2,454 sq. ft.
$315,000Active3 beds 2 baths2,454 sq. ft.6307 Fulton Drive, Amarillo, TX 79109-5101
MLS# 26-1300Listed by: KELLER WILLIAMS REALTY AMARILLO - New
 $270,000Active3 beds 2 baths1,603 sq. ft.
$270,000Active3 beds 2 baths1,603 sq. ft.7507 Wellington Court, Amarillo, TX 79119-2203
MLS# 26-1301Listed by: FATHOM REALTY, LLC - New
 $260,000Active3 beds 2 baths1,869 sq. ft.
$260,000Active3 beds 2 baths1,869 sq. ft.3700 Lynette Drive, Amarillo, TX 79109-4518
MLS# 26-1296Listed by: COLDWELL BANKER FIRST EQUITY - New
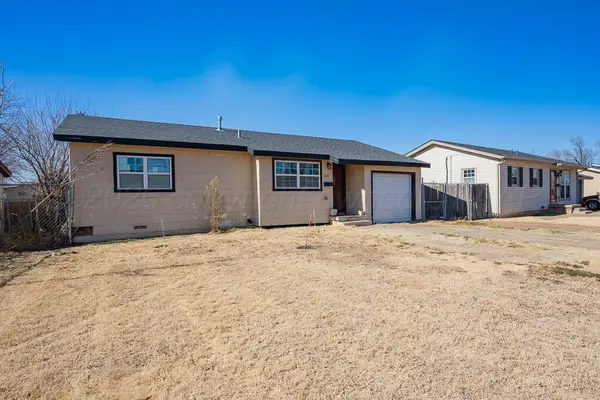 $125,000Active3 beds 1 baths962 sq. ft.
$125,000Active3 beds 1 baths962 sq. ft.2011 N Highland Street, Amarillo, TX 79107-6938
MLS# 26-1286Listed by: COLDWELL BANKER FIRST EQUITY - New
 $35,000Active8.43 Acres
$35,000Active8.43 Acres4 Quail Trail, Amarillo, TX 79124
MLS# 26-1283Listed by: RE/MAX TOWN & COUNTRY - New
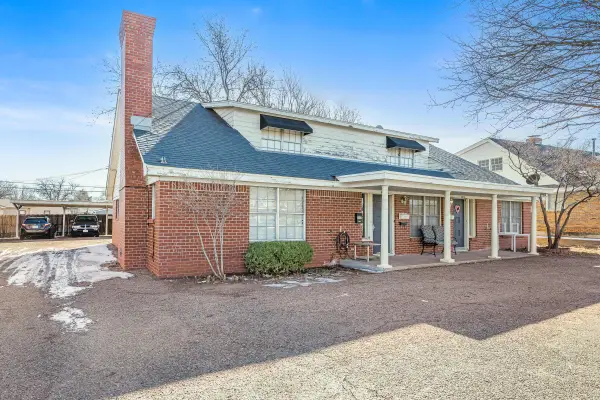 $449,000Active2 beds 2 baths3,002 sq. ft.
$449,000Active2 beds 2 baths3,002 sq. ft.3407 Janet Drive, Amarillo, TX 79109-4457
MLS# 26-1278Listed by: KELLER WILLIAMS REALTY AMARILLO

