4507 S Rocking Chair Lane, Amarillo, TX 79124-0003
Local realty services provided by:ERA Courtyard Real Estate
4507 S Rocking Chair Lane,Amarillo, TX 79124-0003
$587,000
- 3 Beds
- 3 Baths
- 2,536 sq. ft.
- Single family
- Pending
Listed by: cathy bailey
Office: coldwell banker first equity
MLS#:25-3511
Source:TX_AAOR
Price summary
- Price:$587,000
- Price per sq. ft.:$231.47
- Monthly HOA dues:$132.5
About this home
Stunning new patio/garden home built by Stately Homes in The Trails of Tascosa Golf Club, a secure gated community. Gallery foyer, kitchen, dining and family space will impress with its elegant paint and light oak-wood flooring, beamed cathedral ceiling and beautiful stairway leading up to a private bedroom and bath. Isolated primary suite features oak flooring, beamed cathedral ceiling, luxurious bath with separate shower, soaking tub, large quartz vanity tops and enormous closet with double-door passageway into the utility/mudroom. Dreamy island kitchen has bar seating along with super sharp quartz counter tops. LG dark stainless appliances include a 5-burner gas cooktop, fridge, oven and microwave. Family living has quartz surrounded fireplace flanked by built-ins and looks out to a large patio with 2nd fireplace, private backyard with 7" board-on-board capped fence and retaining wall planter. A security system has been installed. Energy-saving foam attic insulation includes garage. Builder provides a 10-year StrucSure Warranty. Golfing, tennis, pickle ball, swimming, and dining are all available (nearby new activity center is a big attraction). Whether a golfer or not, this is a must-see home with its perfect floor plan and attention to detail.
Contact an agent
Home facts
- Year built:2024
- Listing ID #:25-3511
- Added:302 day(s) ago
- Updated:December 04, 2025 at 04:53 AM
Rooms and interior
- Bedrooms:3
- Total bathrooms:3
- Full bathrooms:3
- Living area:2,536 sq. ft.
Heating and cooling
- Cooling:Central Air, Electric, Unit - 1
- Heating:Central, Natural gas, Unit - 1
Structure and exterior
- Year built:2024
- Building area:2,536 sq. ft.
- Lot area:0.15 Acres
Schools
- High school:Tascosa
- Middle school:De Zavala
- Elementary school:Woodlands
Utilities
- Water:City, Well
- Sewer:City
Finances and disclosures
- Price:$587,000
- Price per sq. ft.:$231.47
New listings near 4507 S Rocking Chair Lane
- New
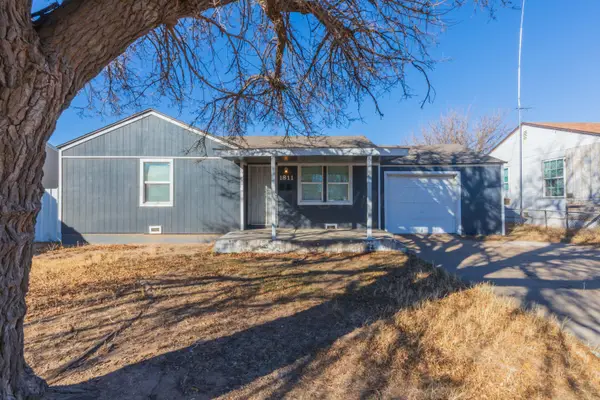 $105,000Active2 beds 1 baths808 sq. ft.
$105,000Active2 beds 1 baths808 sq. ft.1811 N Wilson Street, Amarillo, TX 79107-6668
MLS# 26-1310Listed by: FATHOM REALTY, LLC - New
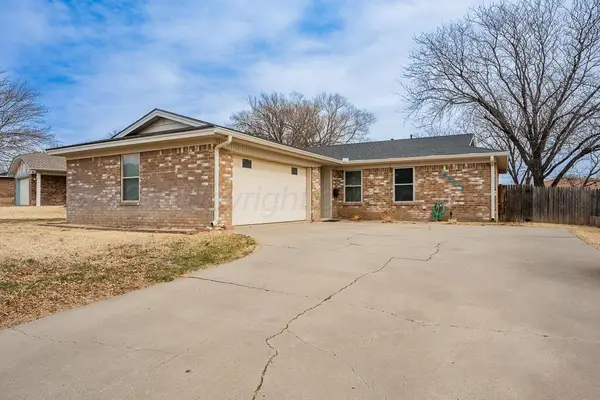 $210,000Active3 beds 2 baths1,273 sq. ft.
$210,000Active3 beds 2 baths1,273 sq. ft.5207 Susan Drive, Amarillo, TX 79110
MLS# 26-1305Listed by: EXP REALTY, LLC - New
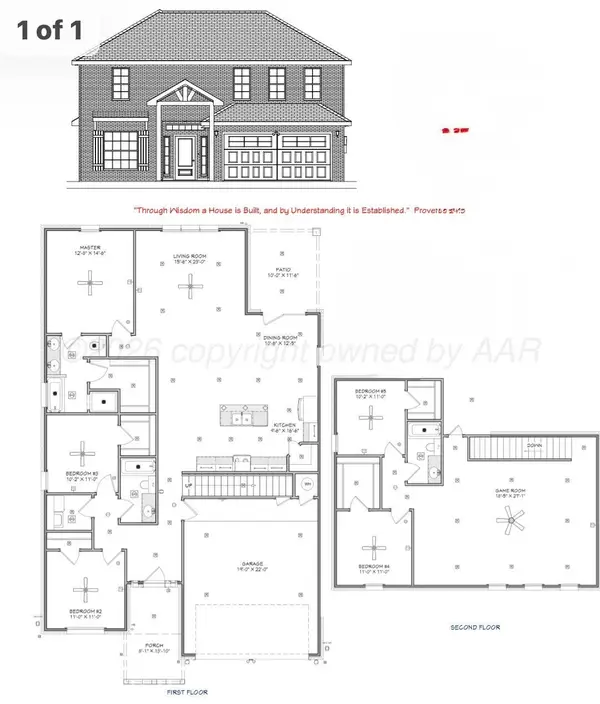 $395,434Active5 beds 3 baths2,823 sq. ft.
$395,434Active5 beds 3 baths2,823 sq. ft.1806 Fox Hollow Avenue, Amarillo, TX 79108-4341
MLS# 26-1308Listed by: ROCKONE REALTY, LLC 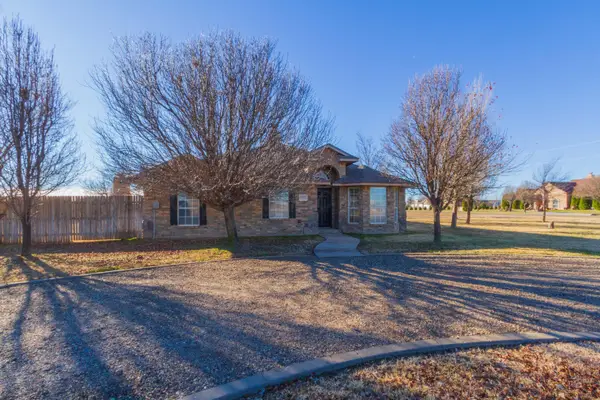 $369,900Active4 beds 2 baths1,783 sq. ft.
$369,900Active4 beds 2 baths1,783 sq. ft.20223 Prairie Wind Road, Amarillo, TX 79124
MLS# 26-306Listed by: LARRY BROWN, REALTORS- Open Sun, 2 to 4pmNew
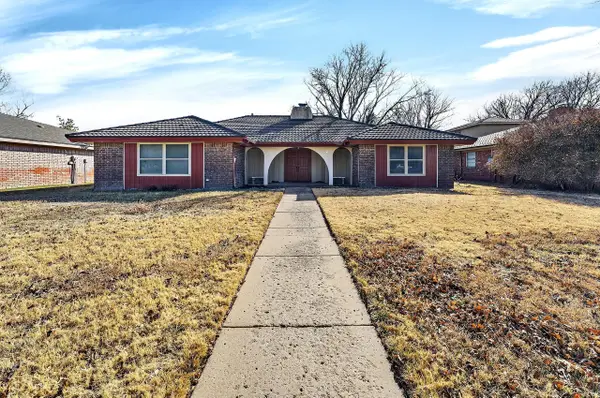 $315,000Active3 beds 2 baths2,454 sq. ft.
$315,000Active3 beds 2 baths2,454 sq. ft.6307 Fulton Drive, Amarillo, TX 79109-5101
MLS# 26-1300Listed by: KELLER WILLIAMS REALTY AMARILLO - New
 $270,000Active3 beds 2 baths1,603 sq. ft.
$270,000Active3 beds 2 baths1,603 sq. ft.7507 Wellington Court, Amarillo, TX 79119-2203
MLS# 26-1301Listed by: FATHOM REALTY, LLC - New
 $260,000Active3 beds 2 baths1,869 sq. ft.
$260,000Active3 beds 2 baths1,869 sq. ft.3700 Lynette Drive, Amarillo, TX 79109-4518
MLS# 26-1296Listed by: COLDWELL BANKER FIRST EQUITY - New
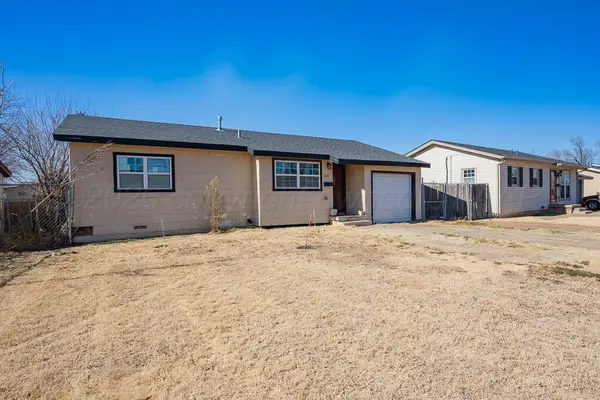 $125,000Active3 beds 1 baths962 sq. ft.
$125,000Active3 beds 1 baths962 sq. ft.2011 N Highland Street, Amarillo, TX 79107-6938
MLS# 26-1286Listed by: COLDWELL BANKER FIRST EQUITY - New
 $35,000Active8.43 Acres
$35,000Active8.43 Acres4 Quail Trail, Amarillo, TX 79124
MLS# 26-1283Listed by: RE/MAX TOWN & COUNTRY - New
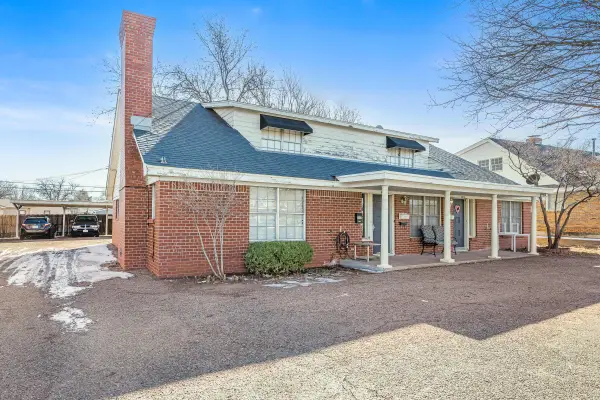 $449,000Active2 beds 2 baths3,002 sq. ft.
$449,000Active2 beds 2 baths3,002 sq. ft.3407 Janet Drive, Amarillo, TX 79109-4457
MLS# 26-1278Listed by: KELLER WILLIAMS REALTY AMARILLO

