5200 Spartanburg Drive, Amarillo, TX 79119-6531
Local realty services provided by:ERA Courtyard Real Estate
5200 Spartanburg Drive,Amarillo, TX 79119-6531
$925,000
- 4 Beds
- 5 Baths
- 4,066 sq. ft.
- Single family
- Active
Listed by: jennilee lovelady, mindy l. jackson
Office: coldwell banker first equity
MLS#:25-9321
Source:TX_AAOR
Price summary
- Price:$925,000
- Price per sq. ft.:$227.5
- Monthly HOA dues:$10
About this home
This stunningly updated home is nestled in a prime location with beautiful landscaping. It's a 4-bedroom, plus office, 4 and 1/2-bath home that sits on a spacious estate corner lot in the Colonies. Enjoy the quiet and tranquility of this cul de sac. This home is perfect for entertaining! The chef's kitchen is completely updated with a marble waterfall edge island, stainless steel appliances, including a professional-grade oversized Twin Tower Refrigerator, double ovens, top-of-the-line cabinetry with inset doors and soft-close hinges, and a gorgeous mother-of-pearl backsplash. Don't miss the Wolf cooktop, built-in pot filler, and microwave. Step outside and relax in the backyard oasis. Enjoy the waterfall cascading into the heated pool, a cozy fireplace on the patio, and a separate covered pergola. The attention to detail is amazing, with a Swarovski Crystal chandelier in the 2-story entranceway, custom wood banister, and new hardwood flooring. There's plenty of storage in the large pantry, a nice-sized utility room, and an extra workshop in the 3-car garage. Each bedroom has its own bathroom and large walk-in closets with built-in cabinetry. There's a formal dining room, an informal eating area, and a breakfast bar. The main level has an open living dining floor plan with an additional room upstairs that's big enough for a pool table. The additional room has a walk-out balcony with a great view to watch the sunset. This home is a must see!
Contact an agent
Home facts
- Year built:2007
- Listing ID #:25-9321
- Added:261 day(s) ago
- Updated:December 17, 2025 at 05:11 PM
Rooms and interior
- Bedrooms:4
- Total bathrooms:5
- Full bathrooms:4
- Half bathrooms:1
- Living area:4,066 sq. ft.
Heating and cooling
- Cooling:Central Air, Unit - 3 or More
- Heating:Natural gas, Unit - 3 or More
Structure and exterior
- Year built:2007
- Building area:4,066 sq. ft.
- Lot area:0.31 Acres
Schools
- High school:Amarillo
- Middle school:Bonham
- Elementary school:Sleepy Hollow
Utilities
- Water:City
- Sewer:City
Finances and disclosures
- Price:$925,000
- Price per sq. ft.:$227.5
New listings near 5200 Spartanburg Drive
- New
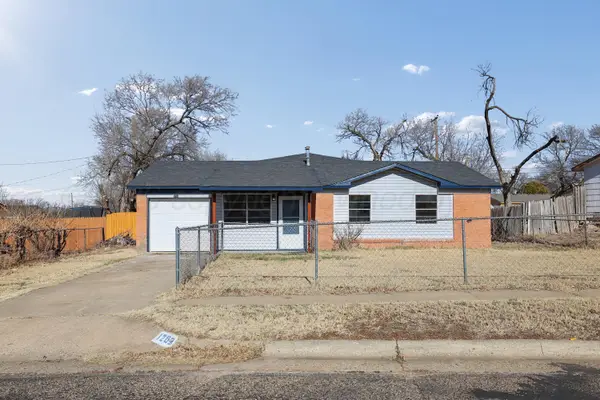 $179,900Active3 beds 2 baths1,838 sq. ft.
$179,900Active3 beds 2 baths1,838 sq. ft.1203 Sycamore Street, Amarillo, TX 79107-6216
MLS# 26-32Listed by: KELLER WILLIAMS REALTY AMARILLO - New
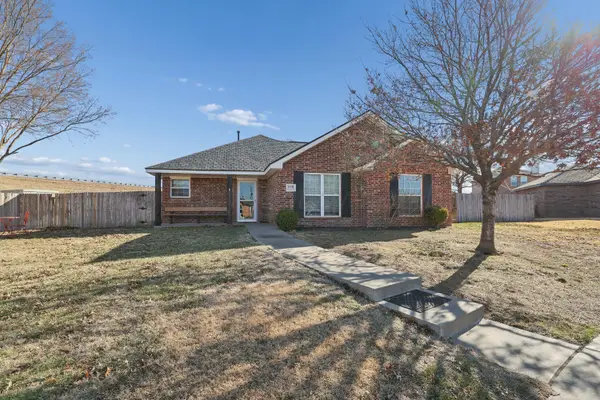 $258,000Active3 beds 2 baths1,519 sq. ft.
$258,000Active3 beds 2 baths1,519 sq. ft.1401 SW 61st Avenue, Amarillo, TX 79118-8310
MLS# 26-28Listed by: KELLER WILLIAMS REALTY AMARILLO - Open Sun, 2 to 4pmNew
 $259,000Active3 beds 2 baths2,128 sq. ft.
$259,000Active3 beds 2 baths2,128 sq. ft.7000 Sunburst Street, Amarillo, TX 79110-4136
MLS# 26-17Listed by: ROCKONE REALTY, LLC - New
 $155,000Active4.2 Acres
$155,000Active4.2 Acres0 W Cliffside Drive, Amarillo, TX 79108
MLS# 26-18Listed by: FATHOM REALTY, LLC - New
 $35,000Active0.19 Acres
$35,000Active0.19 Acres410 SW 3rd Avenue, Amarillo, TX 79101
MLS# 26-11Listed by: HEARTLAND REALTY - New
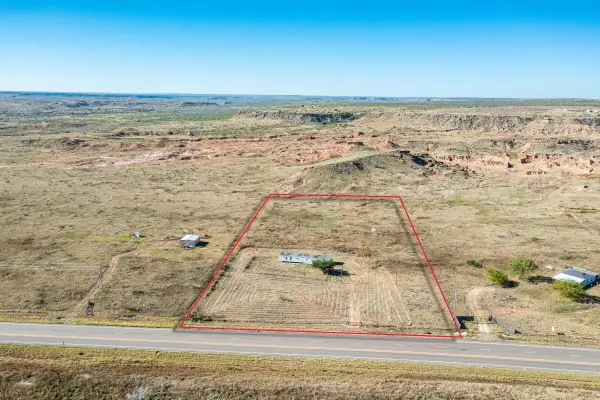 $59,000Active3 beds 2 baths1,216 sq. ft.
$59,000Active3 beds 2 baths1,216 sq. ft.25001 Rm 1061 (tascosa Rd), Amarillo, TX 79124
MLS# 26-6Listed by: 2015 REAL ESTATE, LLC - New
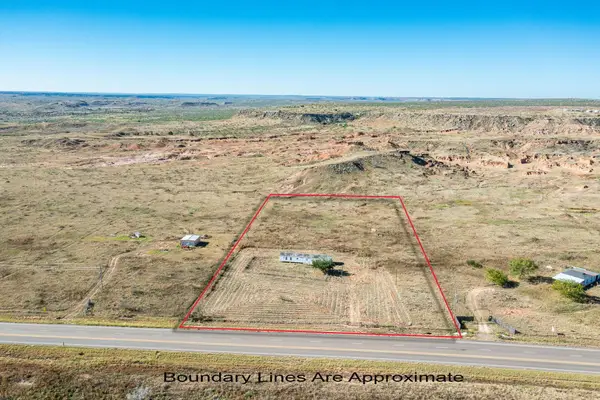 $59,000Active5 Acres
$59,000Active5 Acres25001 Rm 1061, Amarillo, TX 79124
MLS# 26-7Listed by: 2015 REAL ESTATE, LLC - New
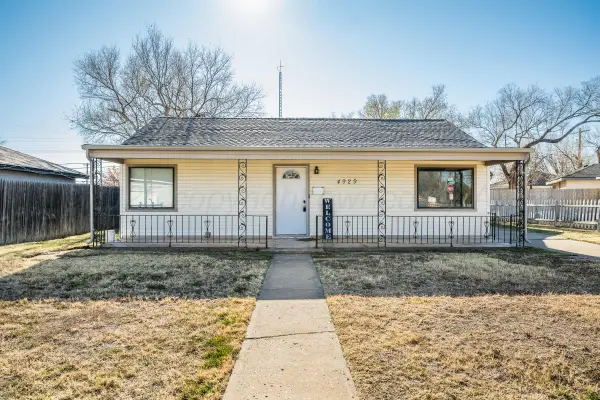 $175,000Active3 beds 2 baths1,576 sq. ft.
$175,000Active3 beds 2 baths1,576 sq. ft.4929 SW 16th Avenue, Amarillo, TX 79106
MLS# 26-2Listed by: 2015 REAL ESTATE, LLC - New
 $60,000Active0 Acres
$60,000Active0 Acres7502 Frazier Road, Amarillo, TX 79119
MLS# 25-10328Listed by: ROCKONE REALTY, LLC - New
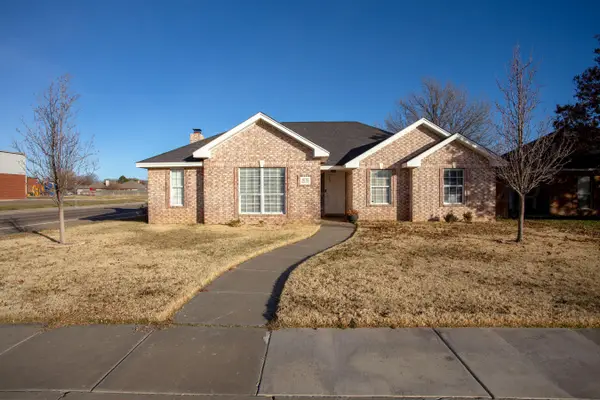 $265,000Active4 beds 2 baths1,677 sq. ft.
$265,000Active4 beds 2 baths1,677 sq. ft.6712 Precision Place, Amarillo, TX 79119-7306
MLS# 26-1Listed by: CROSSPOINT REAL ESTATE GROUP
