5205 Susan Drive, Amarillo, TX 79110-3128
Local realty services provided by:ERA Courtyard Real Estate
5205 Susan Drive,Amarillo, TX 79110-3128
$219,900
- 3 Beds
- 2 Baths
- 1,473 sq. ft.
- Single family
- Pending
Listed by: john broadfoot jr., l.l.c.
Office: amarillo's parkview realty, llc.
MLS#:25-5822
Source:TX_AAOR
Price summary
- Price:$219,900
- Price per sq. ft.:$149.29
- Monthly HOA dues:$35
About this home
Don't miss this wonderful opportunity to own a well maintained 3-bedroom, 2-bath home, featuring comfortable space with charming touches throughout!
The inviting living room features a cozy brick fireplace and easy care laminate flooring, perfect for relaxing or entertaining. The kitchen and dining area flow seamlessly, ideal for everyday living.
Finished basement can serve as a multi-purpose room.
Enjoy outdoor living year-round with a covered patio in the backyard - great for gatherings or quiet evenings. Additional highlights include a spacious 2 car garage that features an epoxy coating.
Contact an agent
Home facts
- Year built:1977
- Listing ID #:25-5822
- Added:229 day(s) ago
- Updated:November 02, 2025 at 02:56 PM
Rooms and interior
- Bedrooms:3
- Total bathrooms:2
- Full bathrooms:2
- Living area:1,473 sq. ft.
Heating and cooling
- Cooling:Central Air
- Heating:Natural gas
Structure and exterior
- Year built:1977
- Building area:1,473 sq. ft.
Schools
- High school:Amarillo
- Middle school:Fannin
- Elementary school:South Georgia
Utilities
- Water:City
- Sewer:City
Finances and disclosures
- Price:$219,900
- Price per sq. ft.:$149.29
New listings near 5205 Susan Drive
- New
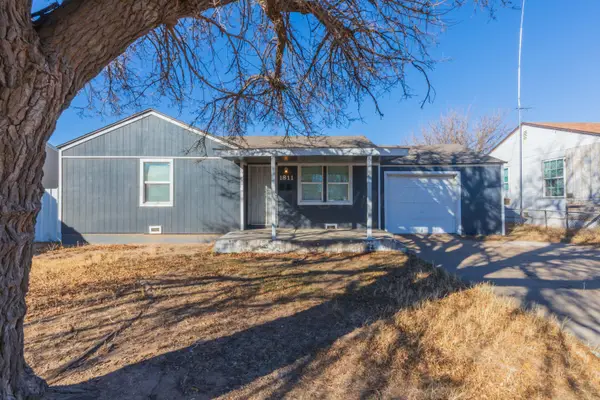 $105,000Active2 beds 1 baths808 sq. ft.
$105,000Active2 beds 1 baths808 sq. ft.1811 N Wilson Street, Amarillo, TX 79107-6668
MLS# 26-1310Listed by: FATHOM REALTY, LLC - New
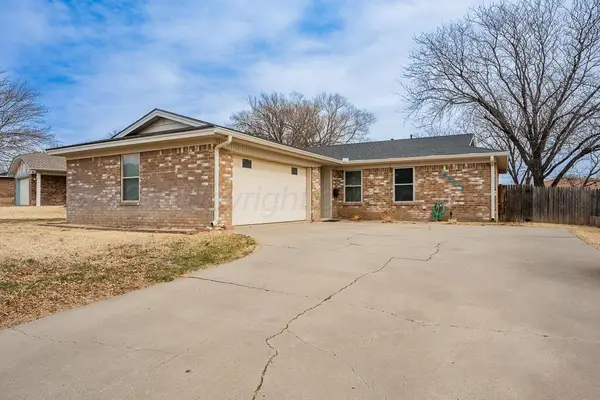 $210,000Active3 beds 2 baths1,273 sq. ft.
$210,000Active3 beds 2 baths1,273 sq. ft.5207 Susan Drive, Amarillo, TX 79110
MLS# 26-1305Listed by: EXP REALTY, LLC - New
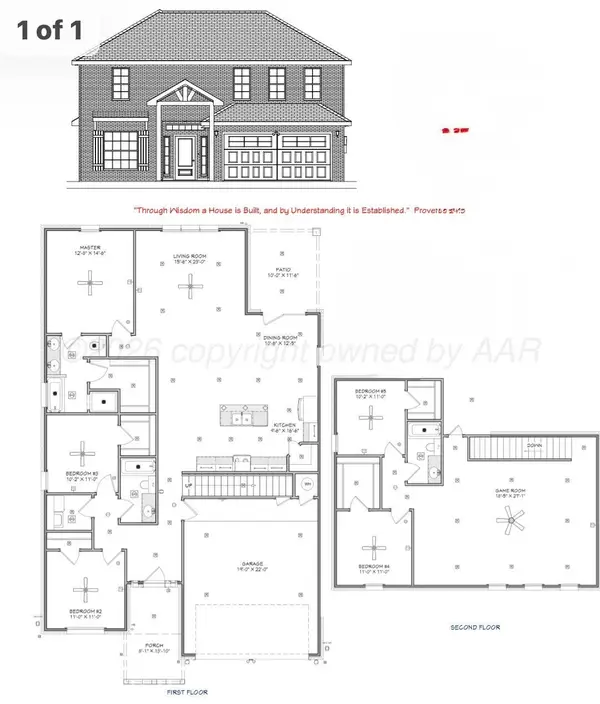 $395,434Active5 beds 3 baths2,823 sq. ft.
$395,434Active5 beds 3 baths2,823 sq. ft.1806 Fox Hollow Avenue, Amarillo, TX 79108-4341
MLS# 26-1308Listed by: ROCKONE REALTY, LLC 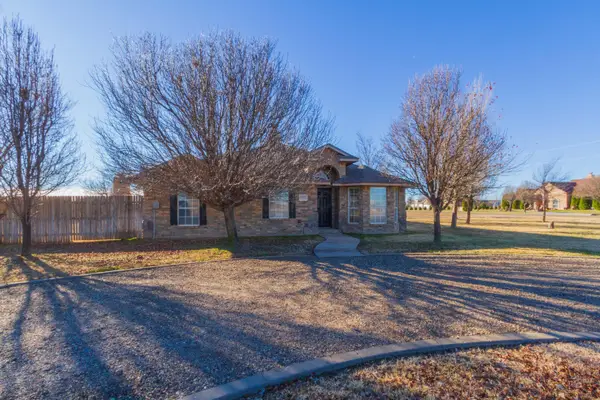 $369,900Active4 beds 2 baths1,783 sq. ft.
$369,900Active4 beds 2 baths1,783 sq. ft.20223 Prairie Wind Road, Amarillo, TX 79124
MLS# 26-306Listed by: LARRY BROWN, REALTORS- Open Sun, 2 to 4pmNew
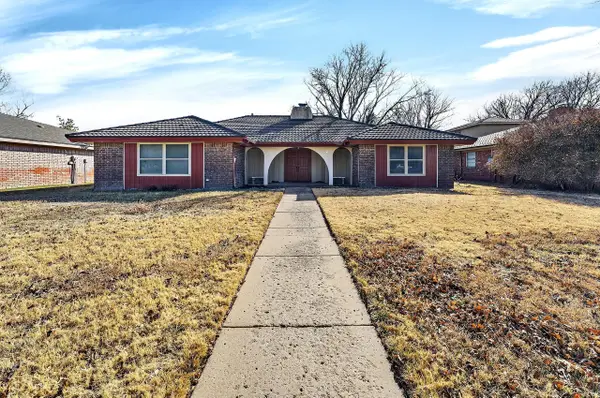 $315,000Active3 beds 2 baths2,454 sq. ft.
$315,000Active3 beds 2 baths2,454 sq. ft.6307 Fulton Drive, Amarillo, TX 79109-5101
MLS# 26-1300Listed by: KELLER WILLIAMS REALTY AMARILLO - New
 $270,000Active3 beds 2 baths1,603 sq. ft.
$270,000Active3 beds 2 baths1,603 sq. ft.7507 Wellington Court, Amarillo, TX 79119-2203
MLS# 26-1301Listed by: FATHOM REALTY, LLC - New
 $260,000Active3 beds 2 baths1,869 sq. ft.
$260,000Active3 beds 2 baths1,869 sq. ft.3700 Lynette Drive, Amarillo, TX 79109-4518
MLS# 26-1296Listed by: COLDWELL BANKER FIRST EQUITY - New
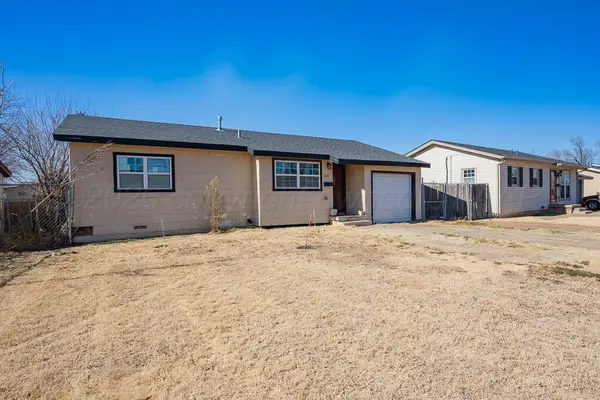 $125,000Active3 beds 1 baths962 sq. ft.
$125,000Active3 beds 1 baths962 sq. ft.2011 N Highland Street, Amarillo, TX 79107-6938
MLS# 26-1286Listed by: COLDWELL BANKER FIRST EQUITY - New
 $35,000Active8.43 Acres
$35,000Active8.43 Acres4 Quail Trail, Amarillo, TX 79124
MLS# 26-1283Listed by: RE/MAX TOWN & COUNTRY - New
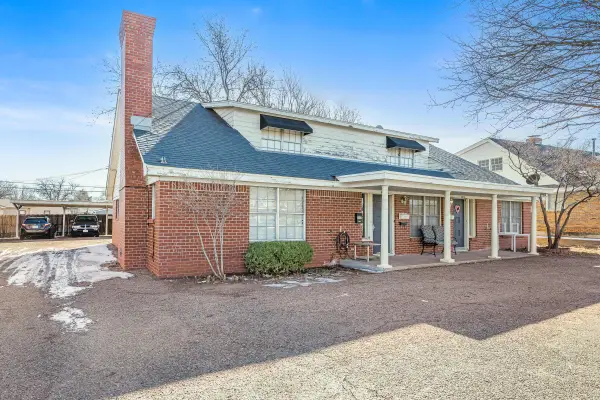 $449,000Active2 beds 2 baths3,002 sq. ft.
$449,000Active2 beds 2 baths3,002 sq. ft.3407 Janet Drive, Amarillo, TX 79109-4457
MLS# 26-1278Listed by: KELLER WILLIAMS REALTY AMARILLO

