521 Fox Ridge Road, Amarillo, TX 79118-3722
Local realty services provided by:ERA Courtyard Real Estate
521 Fox Ridge Road,Amarillo, TX 79118-3722
$750,000
- 4 Beds
- 3 Baths
- 2,849 sq. ft.
- Single family
- Pending
Listed by: nicki kimbrough
Office: coldwell banker first equity
MLS#:25-5960
Source:TX_AAOR
Price summary
- Price:$750,000
- Price per sq. ft.:$263.25
- Monthly HOA dues:$66.25
About this home
Santa Fe in the Texas Panhandle, beautiful custom built, one owner adobe home tucked away in gated community of Timbercreek Canyon. This 3 bedroom, 3 bath+ additional study or bedroom, home features unique architectural details such as hand carved doors and cabinets throughout, Saltillo tile floors, beautiful high latilla ceilings with exposed round beams in great room and primary suite that celebrate the Southwestern traditions. Open kitchen with large walk-in pantry and large laundry/mudroom with its own outdoor entrance to the back deck that offers privacy and expansive views. Lot across from the house with the 30 x 40 Shop also conveys. Fireplace mantel, custom iron work and wrought iron gates surrounding the home are hand crafted by local artist. Front and back porches have slated wooden ceilings with exposed beams. An atrium with built in window seat provide a perfect spot to nap or enjoy the views of the front courtyard. Roomy study with lots of built-ins and sitting area has access to back porch. The large primary suite offers a quiet sanctuary with its own fireplace, large bathroom and huge walk-in closet. Step out to your own private walkout porch with courtyard. Beautifully xeriscape landscaping highlights the well-manicured lawn and large stoned walkway down the back of the property to access lower courtyard. A 30x40 detached shop with dual overhead doors is ideal for work or storage. The house sits on approx. 1.23 acres and the adjacent detached shop sits on an additional approx. .76 acres. Don't miss this rare gem in the heart of Timbercreek Canyon!
Contact an agent
Home facts
- Year built:1997
- Listing ID #:25-5960
- Added:225 day(s) ago
- Updated:October 18, 2025 at 07:37 AM
Rooms and interior
- Bedrooms:4
- Total bathrooms:3
- Full bathrooms:3
- Living area:2,849 sq. ft.
Heating and cooling
- Cooling:Electric, Unit - 2
- Heating:Electric
Structure and exterior
- Year built:1997
- Building area:2,849 sq. ft.
- Lot area:2 Acres
Schools
- High school:Randall
- Middle school:Pinnacle/Randall Jr. High
- Elementary school:Sundown
Utilities
- Water:Well
- Sewer:Septic Tank
Finances and disclosures
- Price:$750,000
- Price per sq. ft.:$263.25
New listings near 521 Fox Ridge Road
- New
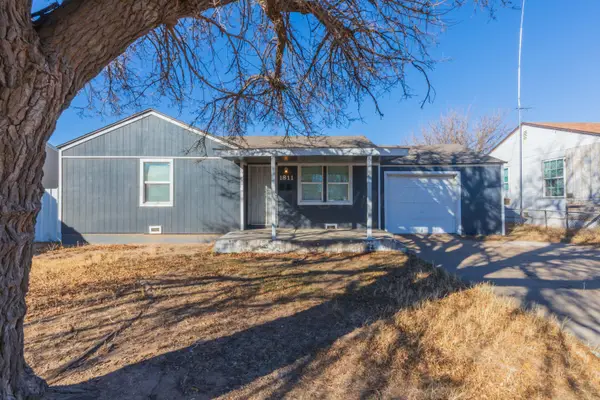 $105,000Active2 beds 1 baths808 sq. ft.
$105,000Active2 beds 1 baths808 sq. ft.1811 N Wilson Street, Amarillo, TX 79107-6668
MLS# 26-1310Listed by: FATHOM REALTY, LLC - New
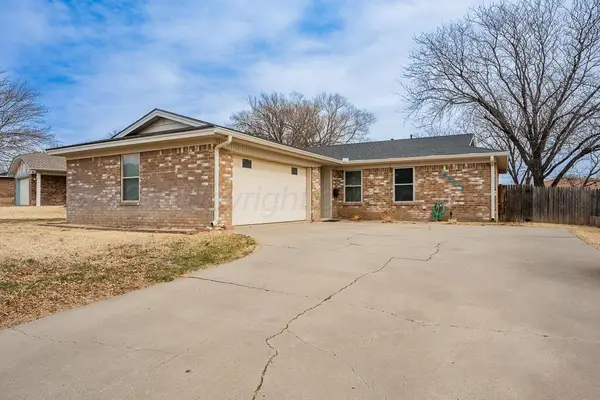 $210,000Active3 beds 2 baths1,273 sq. ft.
$210,000Active3 beds 2 baths1,273 sq. ft.5207 Susan Drive, Amarillo, TX 79110
MLS# 26-1305Listed by: EXP REALTY, LLC - New
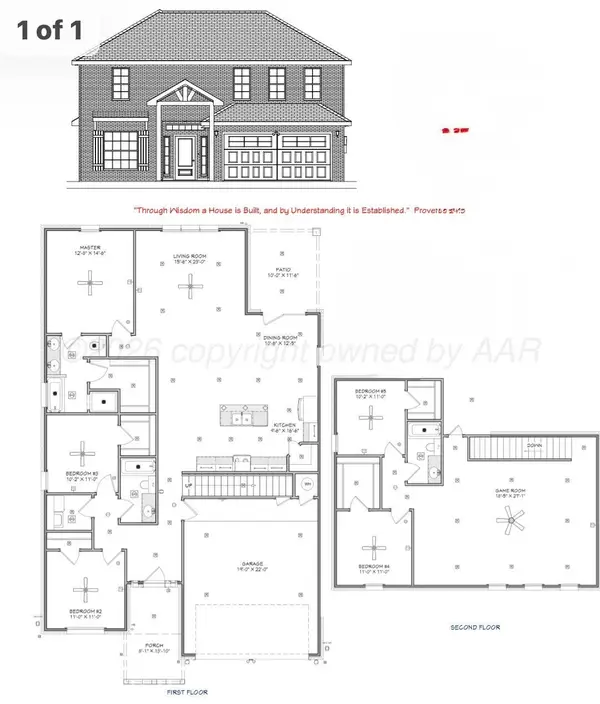 $395,434Active5 beds 3 baths2,823 sq. ft.
$395,434Active5 beds 3 baths2,823 sq. ft.1806 Fox Hollow Avenue, Amarillo, TX 79108-4341
MLS# 26-1308Listed by: ROCKONE REALTY, LLC 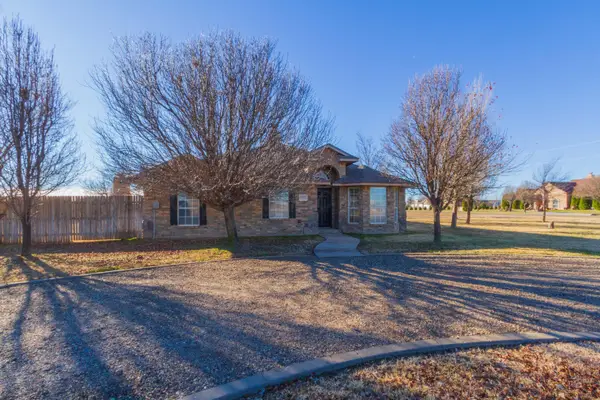 $369,900Active4 beds 2 baths1,783 sq. ft.
$369,900Active4 beds 2 baths1,783 sq. ft.20223 Prairie Wind Road, Amarillo, TX 79124
MLS# 26-306Listed by: LARRY BROWN, REALTORS- Open Sun, 2 to 4pmNew
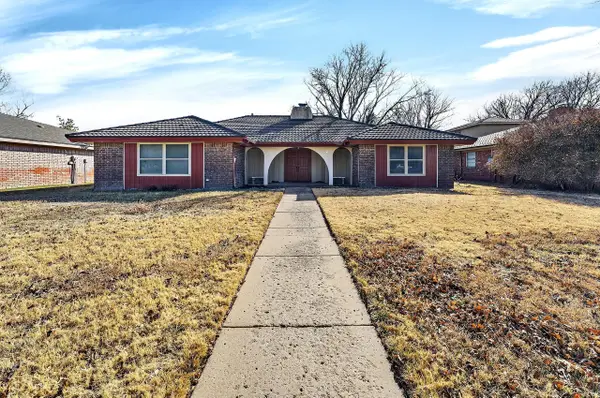 $315,000Active3 beds 2 baths2,454 sq. ft.
$315,000Active3 beds 2 baths2,454 sq. ft.6307 Fulton Drive, Amarillo, TX 79109-5101
MLS# 26-1300Listed by: KELLER WILLIAMS REALTY AMARILLO - New
 $270,000Active3 beds 2 baths1,603 sq. ft.
$270,000Active3 beds 2 baths1,603 sq. ft.7507 Wellington Court, Amarillo, TX 79119-2203
MLS# 26-1301Listed by: FATHOM REALTY, LLC - New
 $260,000Active3 beds 2 baths1,869 sq. ft.
$260,000Active3 beds 2 baths1,869 sq. ft.3700 Lynette Drive, Amarillo, TX 79109-4518
MLS# 26-1296Listed by: COLDWELL BANKER FIRST EQUITY - New
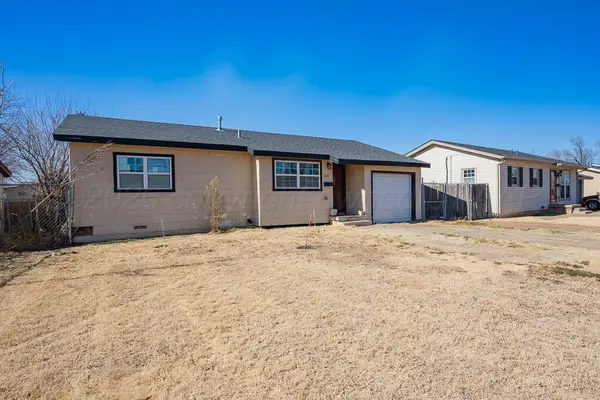 $125,000Active3 beds 1 baths962 sq. ft.
$125,000Active3 beds 1 baths962 sq. ft.2011 N Highland Street, Amarillo, TX 79107-6938
MLS# 26-1286Listed by: COLDWELL BANKER FIRST EQUITY - New
 $35,000Active8.43 Acres
$35,000Active8.43 Acres4 Quail Trail, Amarillo, TX 79124
MLS# 26-1283Listed by: RE/MAX TOWN & COUNTRY - New
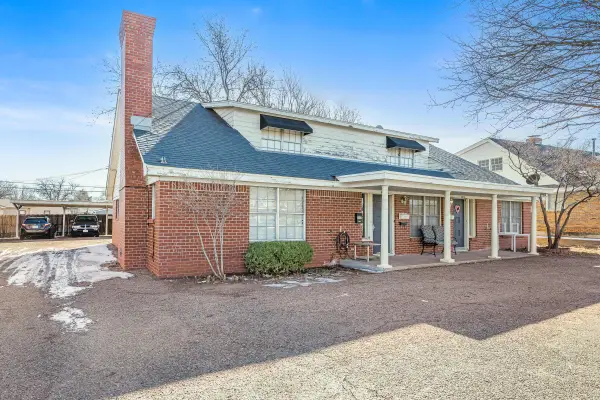 $449,000Active2 beds 2 baths3,002 sq. ft.
$449,000Active2 beds 2 baths3,002 sq. ft.3407 Janet Drive, Amarillo, TX 79109-4457
MLS# 26-1278Listed by: KELLER WILLIAMS REALTY AMARILLO

