5504 Wesley Drive, Amarillo, TX 79119-1655
Local realty services provided by:ERA Courtyard Real Estate
5504 Wesley Drive,Amarillo, TX 79119-1655
$617,062
- 3 Beds
- 4 Baths
- 2,995 sq. ft.
- Single family
- Active
Listed by: lori horner realty group
Office: lori horner realty group
MLS#:26-25
Source:TX_AAOR
Price summary
- Price:$617,062
- Price per sq. ft.:$206.03
- Monthly HOA dues:$10
About this home
Updated w/modern touches & smart features, this masterfully crafted home in The Colonies is sure to impress! Enjoy app-controlled exterior lighting, wood-look tile throughout the main areas, soaring ceilings & 3-CAR GARAGE. The chef's kitchen shines w/massive walk-in pantry, stainless steel appliances & butler's pantry. Entertaining is effortless w/grand formal dining room & spacious living area featuring wood-burning fireplace & abundant natural light. Isolated primary suite offers a spa-like en-suite w/soaking tub, walk-in shower & DREAM closet filled w/built-ins. The 2nd bedroom doubles as a private suite, while the 3rd bedroom is conveniently located near a full bath & 2ND LIVING AREA w/storage. Mudroom, laundry w/sink, & covered back patio w/roll-down shades complete this luxury home
Contact an agent
Home facts
- Year built:2021
- Listing ID #:26-25
- Added:195 day(s) ago
- Updated:January 01, 2026 at 10:56 PM
Rooms and interior
- Bedrooms:3
- Total bathrooms:4
- Full bathrooms:3
- Half bathrooms:1
- Living area:2,995 sq. ft.
Heating and cooling
- Cooling:Central Air, Gas, Unit - 2
- Heating:Central, Natural gas, Unit - 2
Structure and exterior
- Year built:2021
- Building area:2,995 sq. ft.
- Lot area:0.19 Acres
Schools
- High school:Amarillo
- Middle school:Bonham
- Elementary school:Sleepy Hollow
Utilities
- Water:City
- Sewer:City
Finances and disclosures
- Price:$617,062
- Price per sq. ft.:$206.03
New listings near 5504 Wesley Drive
- New
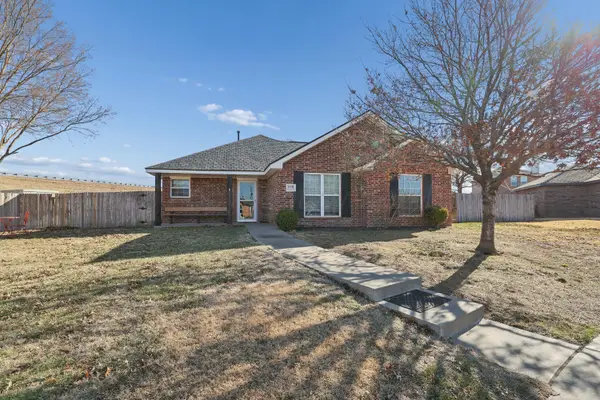 $258,000Active3 beds 2 baths1,519 sq. ft.
$258,000Active3 beds 2 baths1,519 sq. ft.1401 SW 61st Avenue, Amarillo, TX 79118-8310
MLS# 26-28Listed by: KELLER WILLIAMS REALTY AMARILLO - Open Sun, 2 to 4pmNew
 $259,000Active3 beds 2 baths2,128 sq. ft.
$259,000Active3 beds 2 baths2,128 sq. ft.7000 Sunburst Street, Amarillo, TX 79110-4136
MLS# 26-17Listed by: ROCKONE REALTY, LLC - New
 $155,000Active4.2 Acres
$155,000Active4.2 Acres0 W Cliffside Drive, Amarillo, TX 79108
MLS# 26-18Listed by: FATHOM REALTY, LLC - New
 $35,000Active0.19 Acres
$35,000Active0.19 Acres410 SW 3rd Avenue, Amarillo, TX 79101
MLS# 26-11Listed by: HEARTLAND REALTY - New
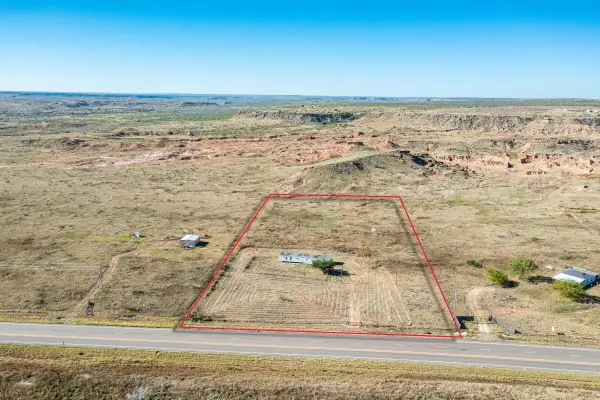 $59,000Active3 beds 2 baths1,216 sq. ft.
$59,000Active3 beds 2 baths1,216 sq. ft.25001 Rm 1061 (tascosa Rd), Amarillo, TX 79124
MLS# 26-6Listed by: 2015 REAL ESTATE, LLC - New
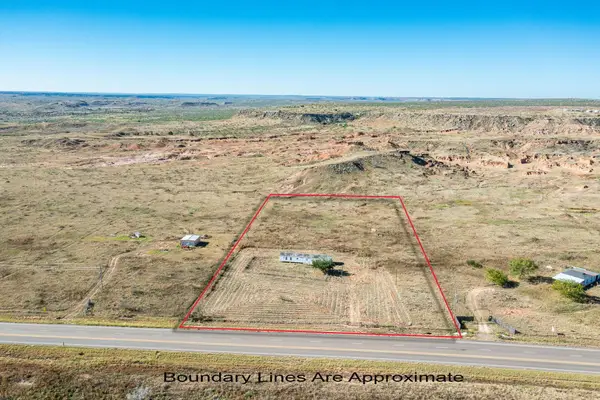 $59,000Active5 Acres
$59,000Active5 Acres25001 Rm 1061, Amarillo, TX 79124
MLS# 26-7Listed by: 2015 REAL ESTATE, LLC - New
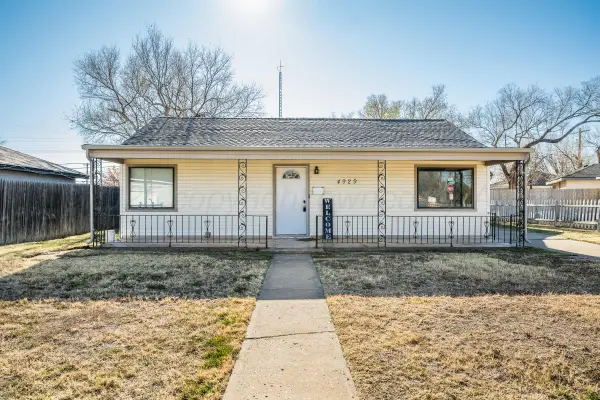 $175,000Active3 beds 2 baths1,576 sq. ft.
$175,000Active3 beds 2 baths1,576 sq. ft.4929 SW 16th Avenue, Amarillo, TX 79106
MLS# 26-2Listed by: 2015 REAL ESTATE, LLC - New
 $60,000Active0 Acres
$60,000Active0 Acres7502 Frazier Road, Amarillo, TX 79119
MLS# 25-10328Listed by: ROCKONE REALTY, LLC - New
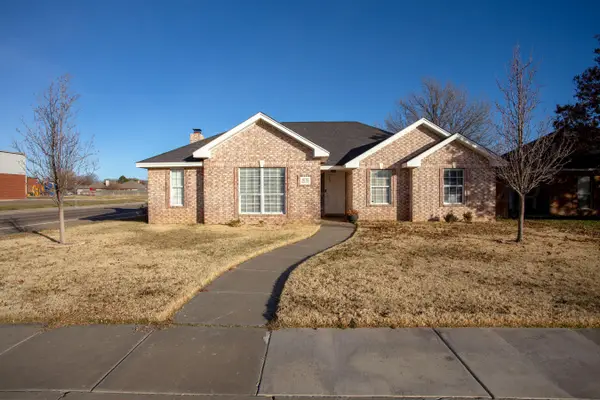 $265,000Active4 beds 2 baths1,677 sq. ft.
$265,000Active4 beds 2 baths1,677 sq. ft.6712 Precision Place, Amarillo, TX 79119-7306
MLS# 26-1Listed by: CROSSPOINT REAL ESTATE GROUP - New
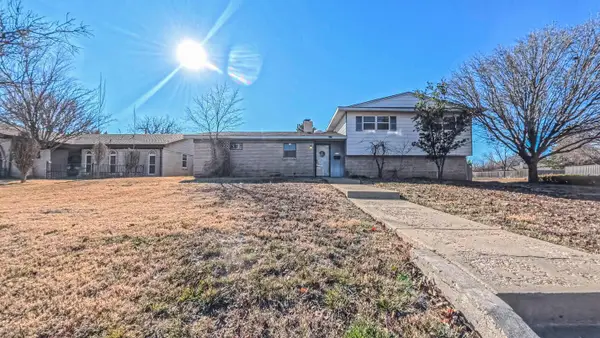 $180,000Active3 beds 2 baths1,503 sq. ft.
$180,000Active3 beds 2 baths1,503 sq. ft.5015 SW 53rd Avenue, Amarillo, TX 79109-6314
MLS# 25-10325Listed by: FRENCH AND CO., REALTORS
