6 Woodstone Street, Amarillo, TX 79106-4151
Local realty services provided by:ERA Courtyard Real Estate
6 Woodstone Street,Amarillo, TX 79106-4151
$395,000
- 3 Beds
- 4 Baths
- 2,993 sq. ft.
- Single family
- Pending
Listed by: the connie taylor group
Office: keller williams realty amarillo
MLS#:26-231
Source:TX_AAOR
Price summary
- Price:$395,000
- Price per sq. ft.:$131.97
- Monthly HOA dues:$400
About this home
A Gated Entry With Brick Pavers Across From Amarillo Country Club And Golf /Tennis Club Welcomes You To This Charming Townhome, Offering Both Elegance And Privacy. The spacious courtyard sets the stage for serene outdoor living. Inside, large windows fill the home w/ natural light. A highlight is the generous storage found throughout. The living area boasts a vaulted ceiling, a cozy fireplace, & built-in cabinets, while the formal dining room accommodates a large table for gatherings. The kitchen is a chef's delight, featuring a stunning tile backsplash, quartz countertops, a walk-in pantry, & a silver cloth cabinet. A bright breakfast area is perfect for everyday meals. The primary suite impresses w/ a striking herringbone wood floor, a wall of bookshelves,& an en-suite bath offering 4 closets,a linen closet, a safe, a glass-door shower, & a soaking tub. The office is a peaceful retreat w/ built-in bookshelves & a sunlit bay window. Enjoy Plantation shutters and custom electric shades in the home. Upstairs, the second & third bedrooms each feature beautiful wood floors & ensuite baths w/ walk-in closets. Outdoor entertaining is effortless on the patio's Trex deck, making this home as inviting as it is functional.
The lock-and-leave lifestyle allows you to easily leave your home for extended periods without worrying about maintenance, security, or upkeep. It's ideal for frequent travelers, retirees, or busy professionals who want a hassle-free home life.
Contact an agent
Home facts
- Year built:1975
- Listing ID #:26-231
- Added:379 day(s) ago
- Updated:February 14, 2026 at 12:12 AM
Rooms and interior
- Bedrooms:3
- Total bathrooms:4
- Full bathrooms:2
- Half bathrooms:1
- Living area:2,993 sq. ft.
Heating and cooling
- Cooling:Central Air, Electric, Unit - 2
- Heating:Central, Natural gas, Unit - 2
Structure and exterior
- Year built:1975
- Building area:2,993 sq. ft.
Schools
- High school:Tascosa
- Middle school:Houston
- Elementary school:Avondale
Utilities
- Water:City
- Sewer:City
Finances and disclosures
- Price:$395,000
- Price per sq. ft.:$131.97
New listings near 6 Woodstone Street
- New
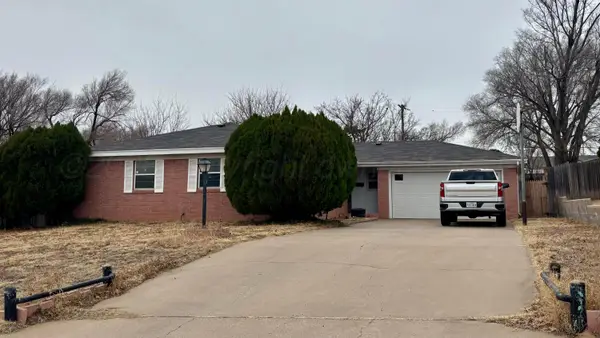 $164,900Active3 beds 2 baths1,500 sq. ft.
$164,900Active3 beds 2 baths1,500 sq. ft.2101 N Washington Street, Amarillo, TX 79107-3031
MLS# 26-1384Listed by: HUGHES REAL ESTATE - New
 $569,900Active3 beds 4 baths3,004 sq. ft.
$569,900Active3 beds 4 baths3,004 sq. ft.3011 S Hughes Street, Amarillo, TX 79109
MLS# 26-1373Listed by: KELLER WILLIAMS REALTY AMARILLO - New
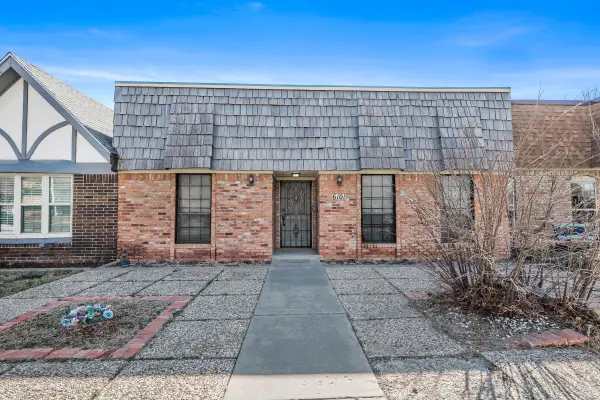 $215,000Active2 beds 2 baths
$215,000Active2 beds 2 baths6101 Belpree Road, Amarillo, TX 79106
MLS# 26-1374Listed by: ROCKONE REALTY, LLC - New
 $1,400,000Active5 beds 7 baths5,758 sq. ft.
$1,400,000Active5 beds 7 baths5,758 sq. ft.5602 Boyce Court, Amarillo, TX 79119
MLS# 26-1376Listed by: REGAL, REALTORS - New
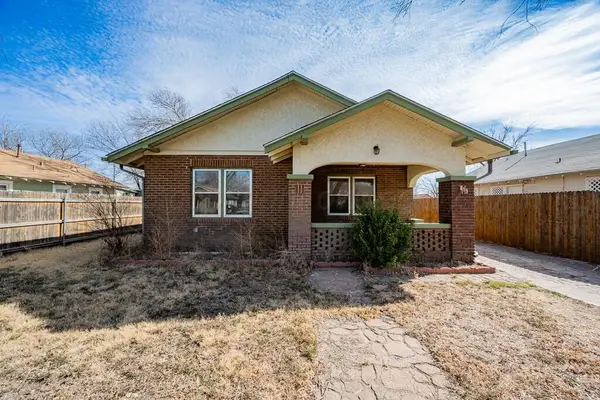 $109,000Active2 beds 1 baths
$109,000Active2 beds 1 baths819 S Kentucky Street, Amarillo, TX 79106
MLS# 26-1378Listed by: KELLER WILLIAMS REALTY AMARILLO - New
 $144,900Active3 beds 1 baths1,163 sq. ft.
$144,900Active3 beds 1 baths1,163 sq. ft.2720 S Highland Street, Amarillo, TX 79103-5308
MLS# 26-1380Listed by: REAL BROKER, LLC - New
 $179,000Active3 beds 2 baths1,304 sq. ft.
$179,000Active3 beds 2 baths1,304 sq. ft.1415 SW 34th Avenue, Amarillo, TX 79109-4919
MLS# 26-1382Listed by: BRICK AND LOFT REALTY - New
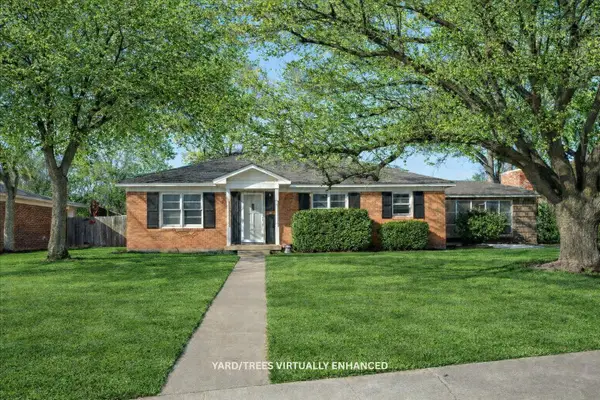 $190,000Active3 beds 3 baths1,734 sq. ft.
$190,000Active3 beds 3 baths1,734 sq. ft.1814 S Virginia Street, Amarillo, TX 79102-2206
MLS# 26-1371Listed by: REAL BROKER, LLC - New
 $225,000Active3 beds 2 baths1,426 sq. ft.
$225,000Active3 beds 2 baths1,426 sq. ft.6911 Gemini Trail, Amarillo, TX 79118-1486
MLS# 26-1372Listed by: KELLER WILLIAMS REALTY AMARILLO - New
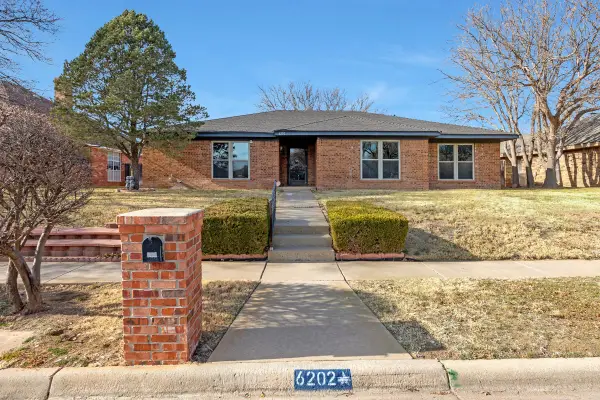 $300,000Active3 beds 2 baths2,413 sq. ft.
$300,000Active3 beds 2 baths2,413 sq. ft.6202 Hampton Drive, Amarillo, TX 79109-6520
MLS# 26-1366Listed by: KELLER WILLIAMS REALTY AMARILLO

