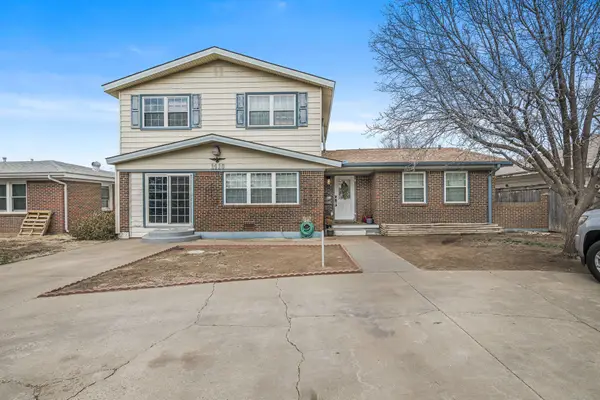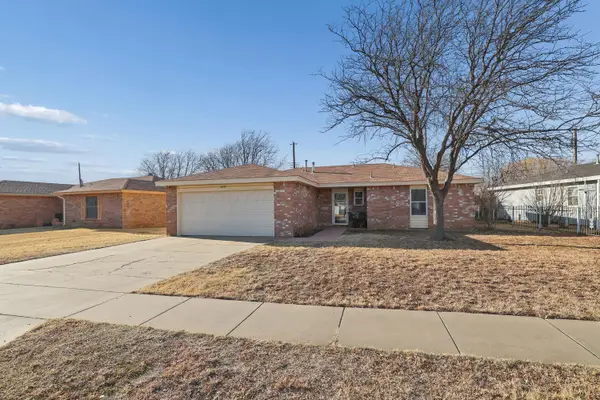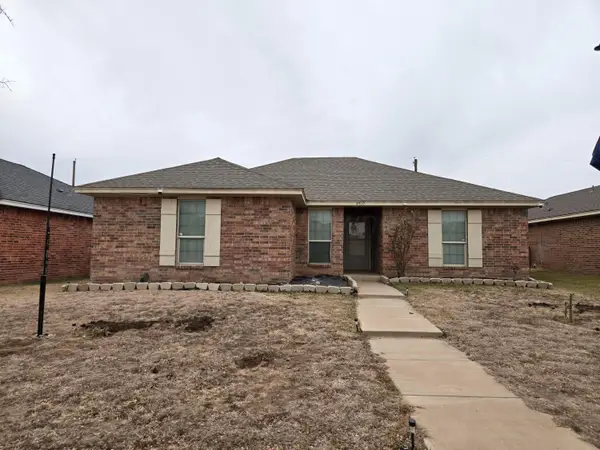6303 Isabella Drive, Amarillo, TX 79119-1209
Local realty services provided by:ERA Courtyard Real Estate
Listed by: bonifield team
Office: coldwell banker first equity
MLS#:25-9737
Source:TX_AAOR
Price summary
- Price:$589,000
- Price per sq. ft.:$189.33
- Monthly HOA dues:$8.42
About this home
Elegant 5 bedroom 3 baths 3-car garage, this home offers comfort, style and thoughtful design throughout in The Greenways on a Quiet Cul-de-sac. Looking for a spacious and beautifully maintained home? This elegant two-story residence in The Greenways may be just what you've been searching for! Downstairs, you'll find 4 bedrooms including a spacious isolated primary suite with a custom luxury bath that's perfect for relaxing. Upstairs is a large 20x20 room that can serve as a fifth bedroom, second living area or game room complete with it's own full bath and generous closet space. Additional features include a butler's pantry, mudroom and large utility. To keep you comfortable year-round, the home is equipped with 2 HVAC systems and 2 water heaters with a recirculating system-ensuring efficiency and plenty of hot water. Step outside and enjoy the peaceful cul-de-sac setting, perfect for quiet evenings and family living. Call today to schedule your private showing and experience all this exceptional home has to offer!
Contact an agent
Home facts
- Year built:2015
- Listing ID #:25-9737
- Added:81 day(s) ago
- Updated:February 10, 2026 at 01:58 PM
Rooms and interior
- Bedrooms:5
- Total bathrooms:3
- Full bathrooms:3
- Living area:3,111 sq. ft.
Heating and cooling
- Cooling:Electric
- Heating:Natural gas
Structure and exterior
- Year built:2015
- Building area:3,111 sq. ft.
- Lot area:0.21 Acres
Schools
- High school:West Plains High School
- Middle school:Greenways/West Plains
Utilities
- Water:City
- Sewer:City
Finances and disclosures
- Price:$589,000
- Price per sq. ft.:$189.33
New listings near 6303 Isabella Drive
- New
 $126,000Active2 beds 1 baths660 sq. ft.
$126,000Active2 beds 1 baths660 sq. ft.4521 S Bonham Street, Amarillo, TX 79110-1819
MLS# 26-1401Listed by: COLDWELL BANKER FIRST EQUITY - New
 $349,900Active3 beds 3 baths2,490 sq. ft.
$349,900Active3 beds 3 baths2,490 sq. ft.3419 Gladstone Lane, Amarillo, TX 79121
MLS# 26-1398Listed by: MGROUP - New
 $208,000Active3 beds 2 baths
$208,000Active3 beds 2 baths5904 Fordham Drive, Amarillo, TX 79109
MLS# 26-1399Listed by: LLANO REALTY, LLC - New
 $255,000Active2 beds 2 baths1,700 sq. ft.
$255,000Active2 beds 2 baths1,700 sq. ft.7015 Hurst Street, Amarillo, TX 79109-6949
MLS# 26-1392Listed by: EXP REALTY, LLC - New
 $144,900Active3 beds 1 baths
$144,900Active3 beds 1 baths1012 SW 16th Avenue, Amarillo, TX 79102
MLS# 26-1395Listed by: INROOTE - New
 $250,000Active3 beds 3 baths1,728 sq. ft.
$250,000Active3 beds 3 baths1,728 sq. ft.2223 Peach Tree Street, Amarillo, TX 79109-1922
MLS# 26-1396Listed by: LYONS REALTY - New
 $279,000Active4 beds 3 baths
$279,000Active4 beds 3 baths1410 SW 35th Avenue, Amarillo, TX 79109
MLS# 26-1388Listed by: THE DIFFERENCE REALTY, LLC - New
 $164,900Active3 beds 2 baths1,141 sq. ft.
$164,900Active3 beds 2 baths1,141 sq. ft.1727 Jennifer Street, Amarillo, TX 79107
MLS# 26-1389Listed by: KELLER WILLIAMS REALTY AMARILLO - New
 $165,000Active4 beds 1 baths1,185 sq. ft.
$165,000Active4 beds 1 baths1,185 sq. ft.416 Maple Street, Amarillo, TX 79107-3808
MLS# 26-1393Listed by: FATHOM REALTY, LLC - New
 Listed by ERA$212,000Active3 beds 2 baths1,406 sq. ft.
Listed by ERA$212,000Active3 beds 2 baths1,406 sq. ft.4510 Pine Street, Amarillo, TX 79118-6791
MLS# 26-1387Listed by: ERA COURTYARD REAL ESTATE

