6418 Basswood Lane, Amarillo, TX 79124-3905
Local realty services provided by:ERA Courtyard Real Estate
6418 Basswood Lane,Amarillo, TX 79124-3905
$920,000
- 4 Beds
- 4 Baths
- 4,011 sq. ft.
- Single family
- Pending
Listed by: kendra gilbreth
Office: re/max town & country ii
MLS#:25-9133
Source:TX_AAOR
Price summary
- Price:$920,000
- Price per sq. ft.:$229.37
About this home
This stunning 4-bedroom, 4-bathroom home on a private cul-de-sac lot is pure perfection for anyone who loves luxury, comfort, and entertaining. From the moment you walk in, you'll be wowed by soaring 12ft ceilings, oversized windows, and a spacious living room with a remote-control gas fireplace that sets the tone for cozy evenings. The gourmet kitchen is a chef's dream with an oversized refrigerator, separate freezer, and beautiful custom cabinetry. Movie nights just got upgraded — the upstairs theater room comes ready with (with an acceptable offer) a projector, screen, and stereo system, plus a wet bar with fridge for the ultimate entertainment setup. Step outside to your resort-style backyard featuring a sparkling pool with waterfalls and Fastlane swim system, bubblers, sun deck, and hot tub, fire pit, and an electric cover - all smart-controlled for effortless fun. Every inch of this home is smart and convenient: lights, door locks, thermostat, alarm system, and sound system (indoors & patio) are all controllable from your phone. The oversized 4-stall garage includes built-in cabinets, a workbench, and even an electric attic lift to make storage a breeze. Attic above 4 car garage is fully floored for extra space. Dual water heaters ensure instant hot water. This is more than a house - it's a dream home that delivers on style, luxury, and function. Come see it for yourself and fall in love!
Contact an agent
Home facts
- Year built:2018
- Listing ID #:25-9133
- Added:106 day(s) ago
- Updated:November 15, 2025 at 09:07 AM
Rooms and interior
- Bedrooms:4
- Total bathrooms:4
- Full bathrooms:3
- Half bathrooms:1
- Living area:4,011 sq. ft.
Heating and cooling
- Cooling:Central Air
- Heating:Central
Structure and exterior
- Year built:2018
- Building area:4,011 sq. ft.
- Lot area:0.48 Acres
Schools
- High school:Tascosa
- Middle school:De Zavala
- Elementary school:Woodlands
Utilities
- Water:City
- Sewer:City
Finances and disclosures
- Price:$920,000
- Price per sq. ft.:$229.37
New listings near 6418 Basswood Lane
- New
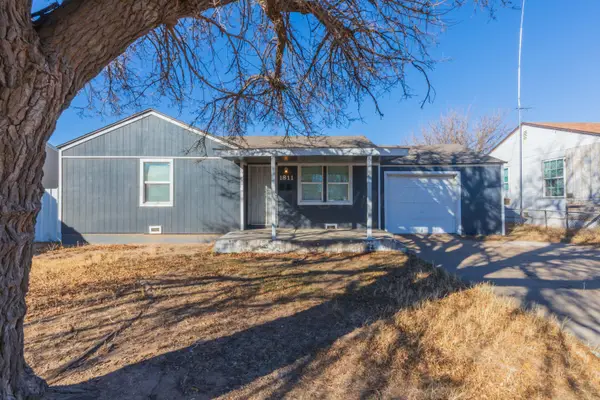 $105,000Active2 beds 1 baths808 sq. ft.
$105,000Active2 beds 1 baths808 sq. ft.1811 N Wilson Street, Amarillo, TX 79107-6668
MLS# 26-1310Listed by: FATHOM REALTY, LLC - New
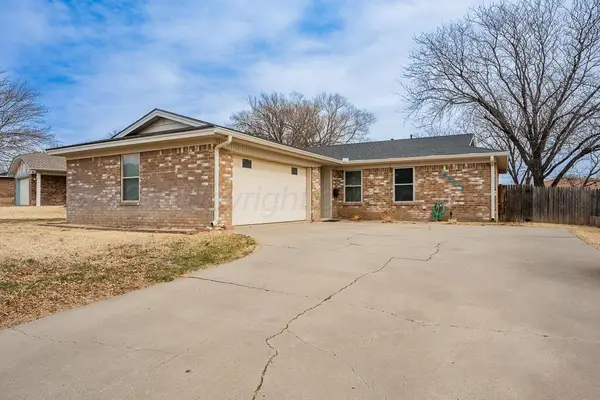 $210,000Active3 beds 2 baths1,273 sq. ft.
$210,000Active3 beds 2 baths1,273 sq. ft.5207 Susan Drive, Amarillo, TX 79110
MLS# 26-1305Listed by: EXP REALTY, LLC - New
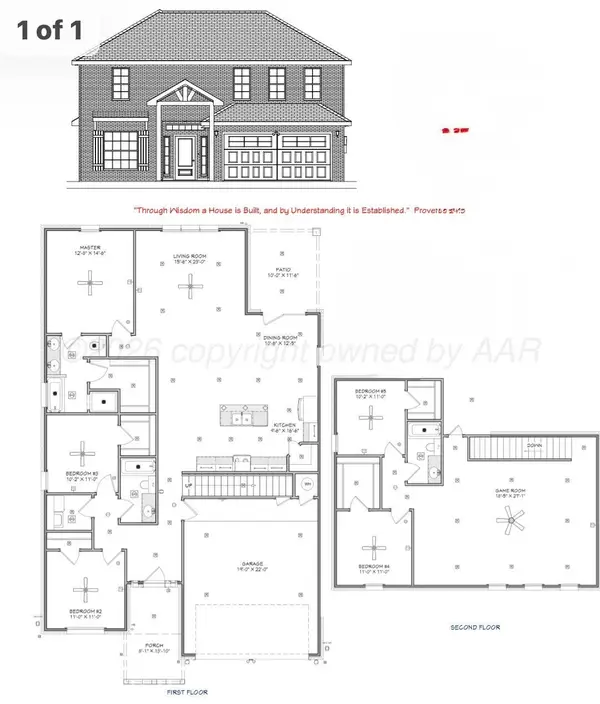 $395,434Active5 beds 3 baths2,823 sq. ft.
$395,434Active5 beds 3 baths2,823 sq. ft.1806 Fox Hollow Avenue, Amarillo, TX 79108-4341
MLS# 26-1308Listed by: ROCKONE REALTY, LLC 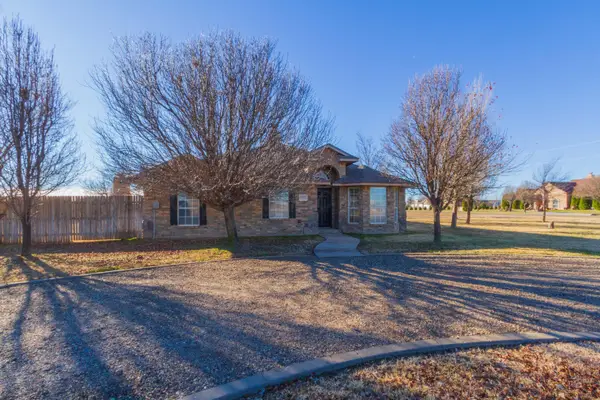 $369,900Active4 beds 2 baths1,783 sq. ft.
$369,900Active4 beds 2 baths1,783 sq. ft.20223 Prairie Wind Road, Amarillo, TX 79124
MLS# 26-306Listed by: LARRY BROWN, REALTORS- Open Sun, 2 to 4pmNew
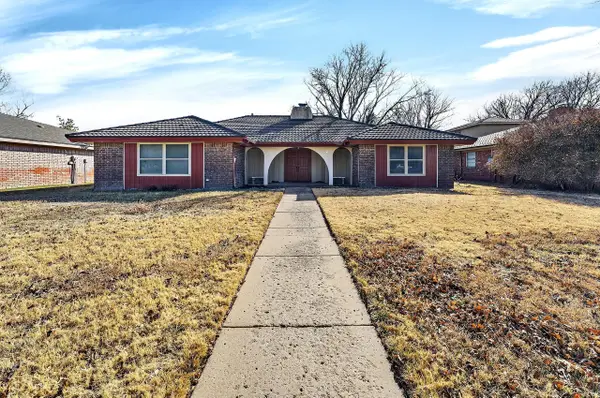 $315,000Active3 beds 2 baths2,454 sq. ft.
$315,000Active3 beds 2 baths2,454 sq. ft.6307 Fulton Drive, Amarillo, TX 79109-5101
MLS# 26-1300Listed by: KELLER WILLIAMS REALTY AMARILLO - New
 $270,000Active3 beds 2 baths1,603 sq. ft.
$270,000Active3 beds 2 baths1,603 sq. ft.7507 Wellington Court, Amarillo, TX 79119-2203
MLS# 26-1301Listed by: FATHOM REALTY, LLC - New
 $260,000Active3 beds 2 baths1,869 sq. ft.
$260,000Active3 beds 2 baths1,869 sq. ft.3700 Lynette Drive, Amarillo, TX 79109-4518
MLS# 26-1296Listed by: COLDWELL BANKER FIRST EQUITY - New
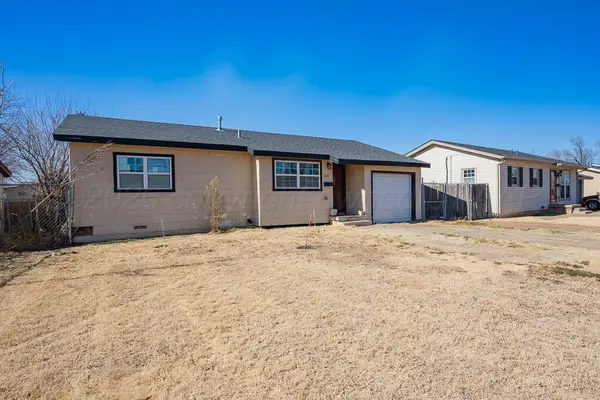 $125,000Active3 beds 1 baths962 sq. ft.
$125,000Active3 beds 1 baths962 sq. ft.2011 N Highland Street, Amarillo, TX 79107-6938
MLS# 26-1286Listed by: COLDWELL BANKER FIRST EQUITY - New
 $35,000Active8.43 Acres
$35,000Active8.43 Acres4 Quail Trail, Amarillo, TX 79124
MLS# 26-1283Listed by: RE/MAX TOWN & COUNTRY - New
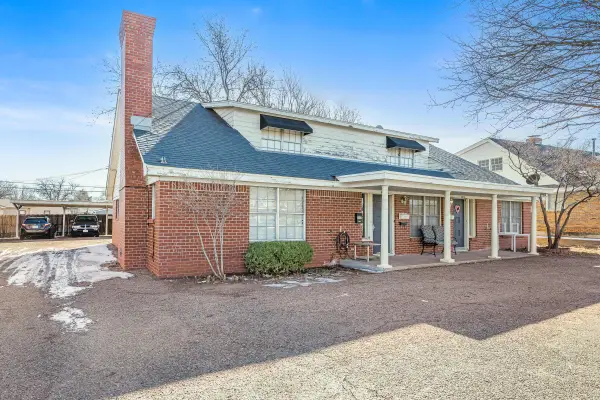 $449,000Active2 beds 2 baths3,002 sq. ft.
$449,000Active2 beds 2 baths3,002 sq. ft.3407 Janet Drive, Amarillo, TX 79109-4457
MLS# 26-1278Listed by: KELLER WILLIAMS REALTY AMARILLO

