6510 Nancy Ellen Street, Amarillo, TX 79119-6327
Local realty services provided by:ERA Courtyard Real Estate
6510 Nancy Ellen Street,Amarillo, TX 79119-6327
$315,000
- 3 Beds
- 2 Baths
- 1,702 sq. ft.
- Single family
- Pending
Listed by: the thurman group
Office: keller williams realty amarillo
MLS#:25-8845
Source:TX_AAOR
Price summary
- Price:$315,000
- Price per sq. ft.:$185.08
About this home
Your search is over! This stunning 3/2/2 corner lot home in Hillside Terrace offers the perfect blend of comfort, style, and functionality. The true gem is the detached, fully-bricked workshop—a hobbyist's or entrepreneur's dream! It's fully insulated and equipped with its own central heat and air, a convenient bathroom, 220v & 110v outlets, and ample attic storage. This versatile space is perfect for a home business, man cave, or ultimate project center.
Step inside the main house to discover a warm and inviting living area, complete with an electric fireplace, elegant tray ceilings, and crown molding. The modern kitchen features a brand-new microwave and dishwasher. Retreat to the spacious primary suite, which boasts a spa-like 5-piece en suite bathroom. Enjoy major peace of mind with significant recent upgrades, including a Class 4 impact-resistant roof and solar powered fans on both the home and shop, a one-year-old HVAC system, blown-in insulation for energy efficiency, and a newer water heater. The property also includes an automatic sprinkler system for easy lawn maintenance, a partially decked attic for extra storage and a fully fenced yard. Located in the acclaimed Canyon ISD, this home is a rare find. Schedule your showing today!
Contact an agent
Home facts
- Year built:2011
- Listing ID #:25-8845
- Added:118 day(s) ago
- Updated:November 14, 2025 at 05:06 PM
Rooms and interior
- Bedrooms:3
- Total bathrooms:2
- Full bathrooms:2
- Living area:1,702 sq. ft.
Heating and cooling
- Cooling:Central Air, Electric
- Heating:Central, Electric
Structure and exterior
- Year built:2011
- Building area:1,702 sq. ft.
Schools
- High school:West Plains High School
- Middle school:Greenways/West Plains
- Elementary school:Hillside
Utilities
- Water:City
- Sewer:City
Finances and disclosures
- Price:$315,000
- Price per sq. ft.:$185.08
New listings near 6510 Nancy Ellen Street
- New
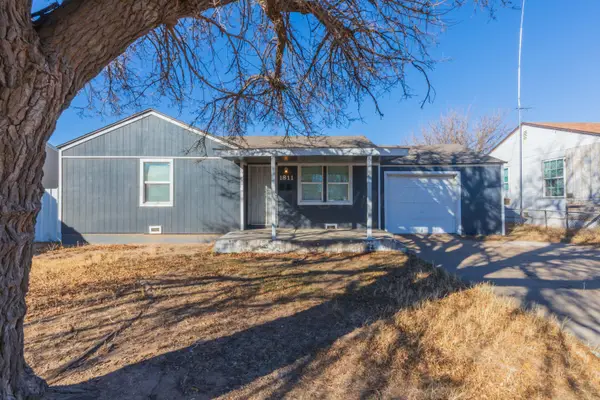 $105,000Active2 beds 1 baths808 sq. ft.
$105,000Active2 beds 1 baths808 sq. ft.1811 N Wilson Street, Amarillo, TX 79107-6668
MLS# 26-1310Listed by: FATHOM REALTY, LLC - New
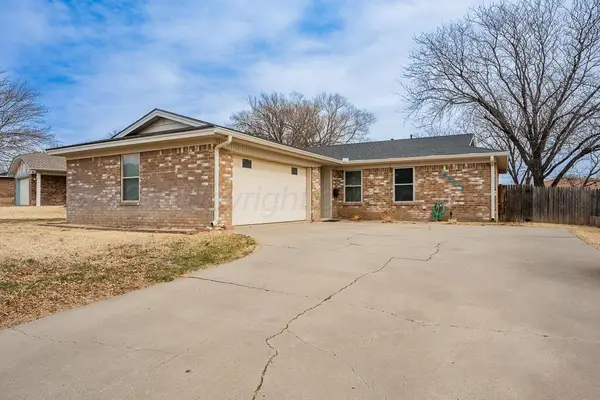 $210,000Active3 beds 2 baths1,273 sq. ft.
$210,000Active3 beds 2 baths1,273 sq. ft.5207 Susan Drive, Amarillo, TX 79110
MLS# 26-1305Listed by: EXP REALTY, LLC - New
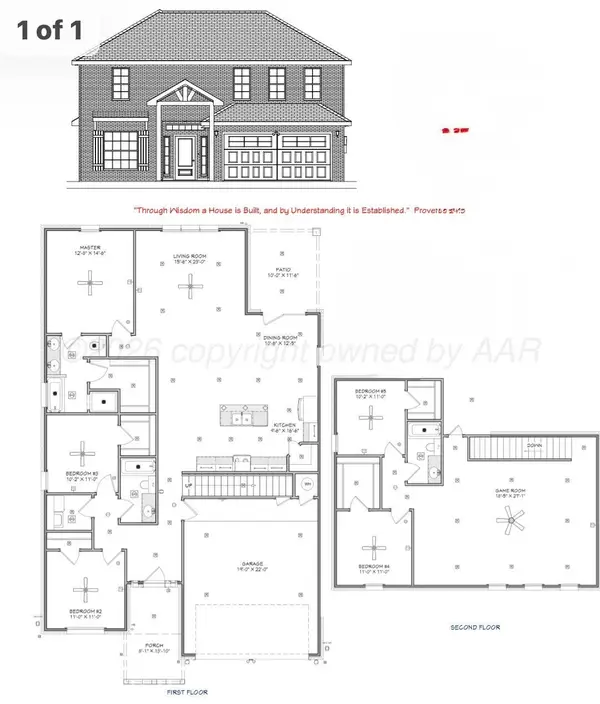 $395,434Active5 beds 3 baths2,823 sq. ft.
$395,434Active5 beds 3 baths2,823 sq. ft.1806 Fox Hollow Avenue, Amarillo, TX 79108-4341
MLS# 26-1308Listed by: ROCKONE REALTY, LLC 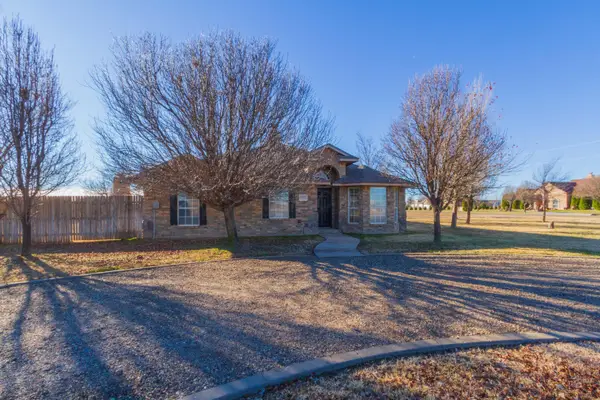 $369,900Active4 beds 2 baths1,783 sq. ft.
$369,900Active4 beds 2 baths1,783 sq. ft.20223 Prairie Wind Road, Amarillo, TX 79124
MLS# 26-306Listed by: LARRY BROWN, REALTORS- Open Sun, 2 to 4pmNew
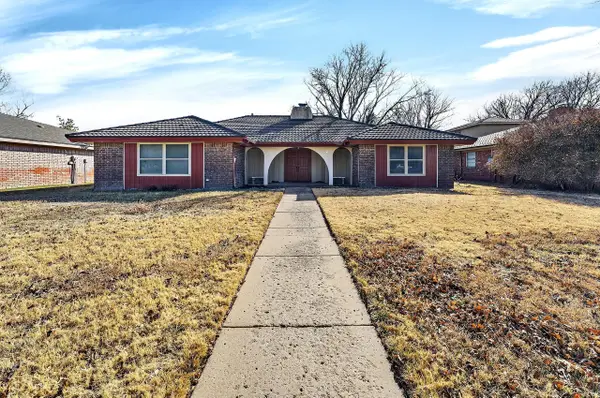 $315,000Active3 beds 2 baths2,454 sq. ft.
$315,000Active3 beds 2 baths2,454 sq. ft.6307 Fulton Drive, Amarillo, TX 79109-5101
MLS# 26-1300Listed by: KELLER WILLIAMS REALTY AMARILLO - New
 $270,000Active3 beds 2 baths1,603 sq. ft.
$270,000Active3 beds 2 baths1,603 sq. ft.7507 Wellington Court, Amarillo, TX 79119-2203
MLS# 26-1301Listed by: FATHOM REALTY, LLC - New
 $260,000Active3 beds 2 baths1,869 sq. ft.
$260,000Active3 beds 2 baths1,869 sq. ft.3700 Lynette Drive, Amarillo, TX 79109-4518
MLS# 26-1296Listed by: COLDWELL BANKER FIRST EQUITY - New
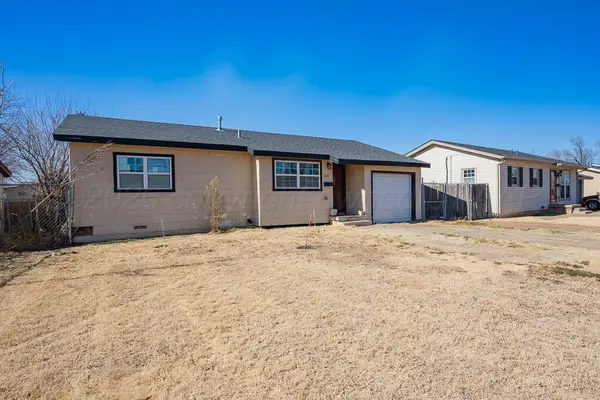 $125,000Active3 beds 1 baths962 sq. ft.
$125,000Active3 beds 1 baths962 sq. ft.2011 N Highland Street, Amarillo, TX 79107-6938
MLS# 26-1286Listed by: COLDWELL BANKER FIRST EQUITY - New
 $35,000Active8.43 Acres
$35,000Active8.43 Acres4 Quail Trail, Amarillo, TX 79124
MLS# 26-1283Listed by: RE/MAX TOWN & COUNTRY - New
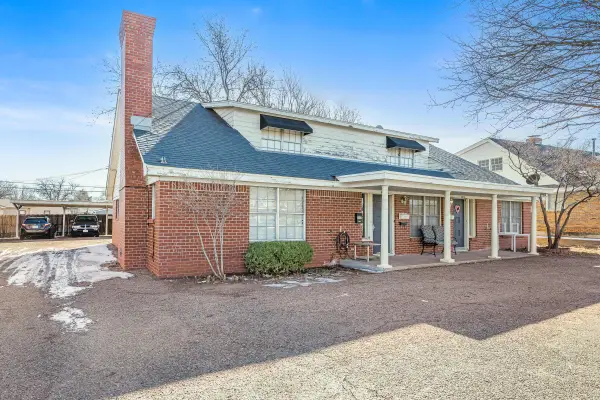 $449,000Active2 beds 2 baths3,002 sq. ft.
$449,000Active2 beds 2 baths3,002 sq. ft.3407 Janet Drive, Amarillo, TX 79109-4457
MLS# 26-1278Listed by: KELLER WILLIAMS REALTY AMARILLO

