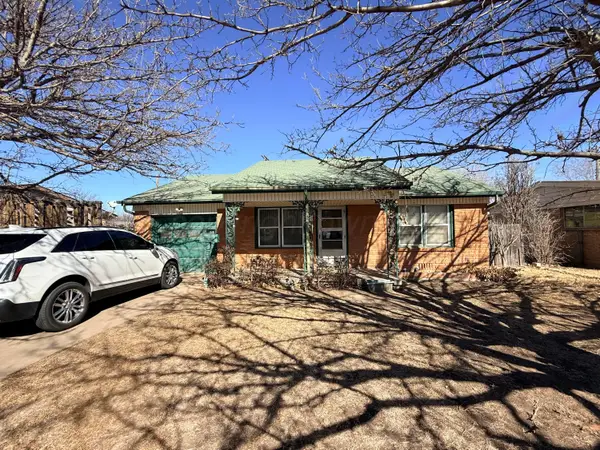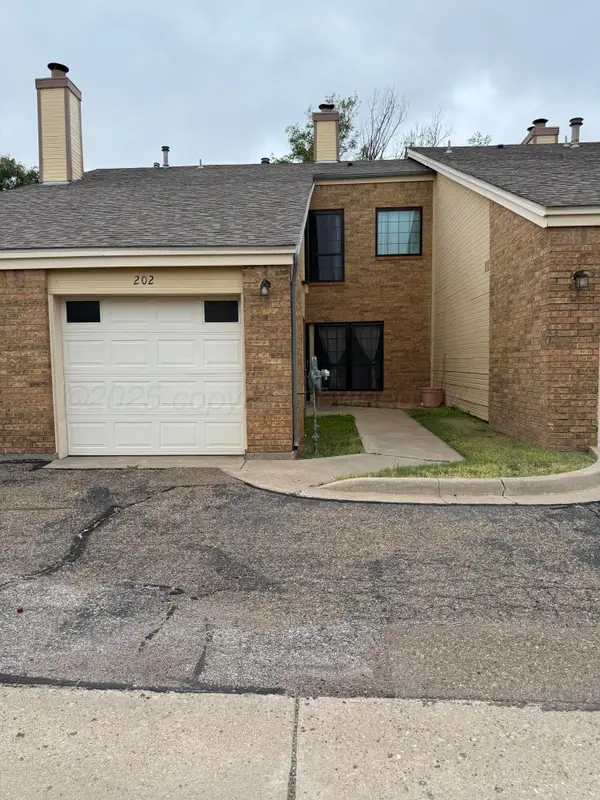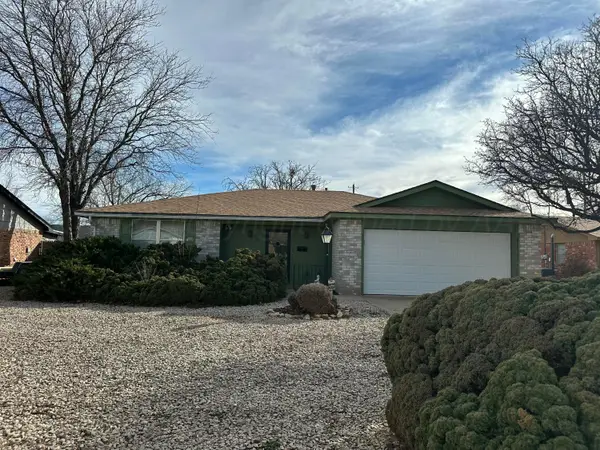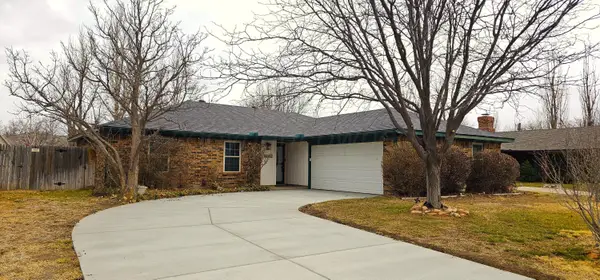6705 Parkwood Place, Amarillo, TX 79119-5032
Local realty services provided by:ERA Courtyard Real Estate
6705 Parkwood Place,Amarillo, TX 79119-5032
$1,750,000
- 5 Beds
- 6 Baths
- 5,016 sq. ft.
- Single family
- Pending
Listed by: heather haelzle
Office: lyons realty
MLS#:25-8384
Source:TX_AAOR
Price summary
- Price:$1,750,000
- Price per sq. ft.:$348.88
- Monthly HOA dues:$10
About this home
Welcome to this One-Of-a-Kind custom residence by Reinbold, Inc., a builder's personal masterpiece situated in the highly desired Greenways community, backing up to the parkway. Thoughtfully designed with architectural artistry and every luxury detail, this 5-Bedroom, 6-Bath home with pool, Pool House, and sauna is truly an entertainer's dream! From the entry, your eye is immediately drawn to the outdoor living retreat with cozy fireplace, sparkling pool and Pool house. Take in Soaring 22 ft ceilings and expansive cathedral windows the frame stunning views from the kitchen. Artistic encased beams & meticulous millwork carry throughout the home, offering timeless sophistication. The kitchen showcases Wolf appliances, two Sub-Zero fridges, warming drawer, 48'' cooktop/double ovens, double-faucet sink, plus a walk-in pantry with ice maker, built-in coffee maker, wine fridge and sink. All cabinetry features linen laminate pre-finished interiors for a durable finish. The isolated Primary Suite occupies its own wing, featuring a spa-inspired bath and enormous walk-in closet. The opposite wing hosts 4 additional bedrooms plus a dedicated home office. 4th bedroom could be a second den/game room with access to the pool. Upstairs offers a second living room w/full bath, plus an unfinished additional room ready to become a theatre, gym, or flex space (Builder to provide finish-out allowance). This Stunning property has been crafted with every bell & whistle imaginable. Don't miss the opportunity to own a home of this caliber---Schedule your private showing today!
Contact an agent
Home facts
- Year built:2023
- Listing ID #:25-8384
- Added:138 day(s) ago
- Updated:February 16, 2026 at 03:57 AM
Rooms and interior
- Bedrooms:5
- Total bathrooms:6
- Full bathrooms:2
- Half bathrooms:3
- Living area:5,016 sq. ft.
Heating and cooling
- Cooling:Central Air
- Heating:Electric, Natural gas
Structure and exterior
- Year built:2023
- Building area:5,016 sq. ft.
Schools
- High school:West Plains High School
- Middle school:Greenways/West Plains
- Elementary school:Arden Road
Utilities
- Water:City
- Sewer:City
Finances and disclosures
- Price:$1,750,000
- Price per sq. ft.:$348.88
New listings near 6705 Parkwood Place
- New
 $139,500Active2 beds 2 baths1,384 sq. ft.
$139,500Active2 beds 2 baths1,384 sq. ft.6026 Lilac Lane, Amarillo, TX 79106-2304
MLS# 26-1411Listed by: LARRY BROWN, REALTORS - New
 $145,000Active2 beds 3 baths630 sq. ft.
$145,000Active2 beds 3 baths630 sq. ft.1801 Steeplechase Drive, Amarillo, TX 79106
MLS# 26-1410Listed by: ROCKONE REALTY, LLC  $150,000Pending3 beds 2 baths1,626 sq. ft.
$150,000Pending3 beds 2 baths1,626 sq. ft.5807 SW 48th Avenue, Amarillo, TX 79109
MLS# 26-1397Listed by: MORELAND REAL ESTATE GROUP- New
 $259,900Active3 beds 2 baths1,571 sq. ft.
$259,900Active3 beds 2 baths1,571 sq. ft.6812 Rochelle Lane, Amarillo, TX 79109-6812
MLS# 26-1405Listed by: KELLER WILLIAMS REALTY AMARILLO - New
 $126,000Active2 beds 1 baths660 sq. ft.
$126,000Active2 beds 1 baths660 sq. ft.4521 S Bonham Street, Amarillo, TX 79110-1819
MLS# 26-1401Listed by: COLDWELL BANKER FIRST EQUITY - New
 $349,900Active3 beds 3 baths2,490 sq. ft.
$349,900Active3 beds 3 baths2,490 sq. ft.3419 Gladstone Lane, Amarillo, TX 79121
MLS# 26-1398Listed by: MGROUP - New
 $208,000Active3 beds 2 baths
$208,000Active3 beds 2 baths5904 Fordham Drive, Amarillo, TX 79109
MLS# 26-1399Listed by: LLANO REALTY, LLC - New
 $255,000Active2 beds 2 baths1,700 sq. ft.
$255,000Active2 beds 2 baths1,700 sq. ft.7015 Hurst Street, Amarillo, TX 79109-6949
MLS# 26-1392Listed by: EXP REALTY, LLC - New
 $144,900Active3 beds 1 baths
$144,900Active3 beds 1 baths1012 SW 16th Avenue, Amarillo, TX 79102
MLS# 26-1395Listed by: INROOTE - New
 $250,000Active3 beds 3 baths1,728 sq. ft.
$250,000Active3 beds 3 baths1,728 sq. ft.2223 Peach Tree Street, Amarillo, TX 79109-1922
MLS# 26-1396Listed by: LYONS REALTY

