6955 Bluesky Dr, Amarillo, TX 79118-4698
Local realty services provided by:ERA Courtyard Real Estate
6955 Bluesky Dr,Amarillo, TX 79118-4698
$960,000
- 3 Beds
- 3 Baths
- 3,186 sq. ft.
- Single family
- Pending
Listed by: tracy howland
Office: larry brown, realtors
MLS#:25-8074
Source:TX_AAOR
Price summary
- Price:$960,000
- Price per sq. ft.:$301.32
- Monthly HOA dues:$133.33
About this home
Exceptional River Falls Retreat! Discover the rare opportunity to own a stunning River Falls property perched on the edge of the Canyon Rim, offering breathtaking views from every room. Nestled on approximately 5.73 acres, this scenic retreat includes three private fishing ponds and exclusive access to 650 acres of River Falls Refuge — perfect for ATV adventures, nature walks, and more. Step inside this beautifully crafted home and feel instantly welcomed. Thoughtful details throughout include refurbished wood beams in the spacious living area and a chef's dream kitchen featuring a gas range, double ovens, large island, butler's pantry, and an oversized walk-in pantry. The secluded primary suite offers a cozy sitting area, while the lower-level guest bedrooms open onto a private side patio ideal for guests. Upstairs, a bedroom with balcony access showcases panoramic canyon views, and a nearby den captures serene views of the front landscape. Outdoor living is truly exceptional here, with a covered patio, fireplace, and built-in grilling area overlooking the canyon perfect for relaxing or entertaining. Enjoy quiet moments at seating areas by each pond, and take advantage of the 2.5-car attached garage, detached 3rd stall/shop. Home features a circular drive, and energy-efficient foam insulation.
This is more than a home it's a lifestyle. Don't miss your chance to own one of River Falls' most remarkable properties.
Contact an agent
Home facts
- Year built:2018
- Listing ID #:25-8074
- Added:148 day(s) ago
- Updated:January 30, 2026 at 09:15 AM
Rooms and interior
- Bedrooms:3
- Total bathrooms:3
- Full bathrooms:3
- Living area:3,186 sq. ft.
Heating and cooling
- Cooling:Central Air, Electric, Unit - 2
- Heating:Central, Natural gas, Unit - 2
Structure and exterior
- Year built:2018
- Building area:3,186 sq. ft.
- Lot area:5.73 Acres
Schools
- High school:Randall
- Middle school:Pinnacle/Randall Jr. High
- Elementary school:Sundown
Utilities
- Water:Well
- Sewer:Septic Tank
Finances and disclosures
- Price:$960,000
- Price per sq. ft.:$301.32
New listings near 6955 Bluesky Dr
- New
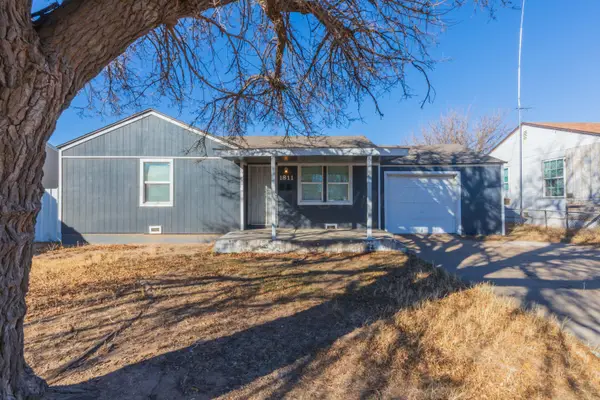 $105,000Active2 beds 1 baths808 sq. ft.
$105,000Active2 beds 1 baths808 sq. ft.1811 N Wilson Street, Amarillo, TX 79107-6668
MLS# 26-1310Listed by: FATHOM REALTY, LLC - New
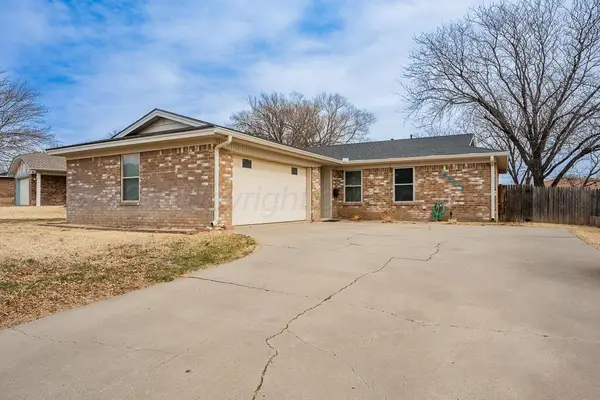 $210,000Active3 beds 2 baths1,273 sq. ft.
$210,000Active3 beds 2 baths1,273 sq. ft.5207 Susan Drive, Amarillo, TX 79110
MLS# 26-1305Listed by: EXP REALTY, LLC - New
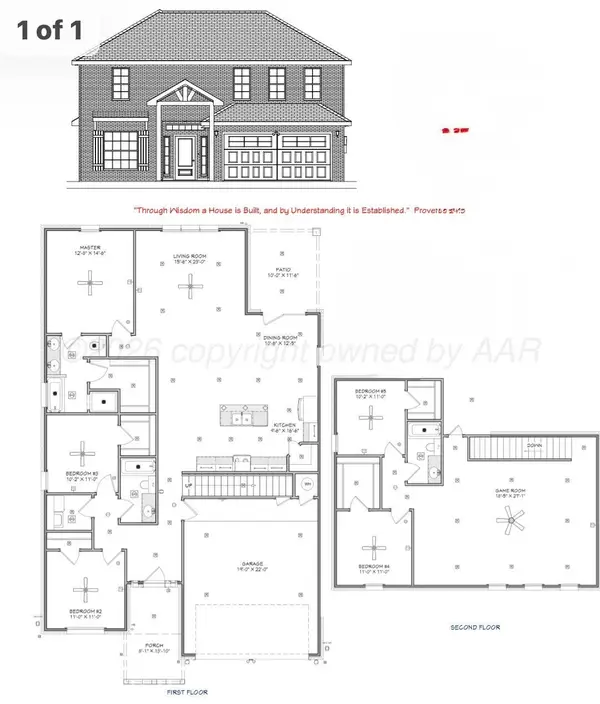 $395,434Active5 beds 3 baths2,823 sq. ft.
$395,434Active5 beds 3 baths2,823 sq. ft.1806 Fox Hollow Avenue, Amarillo, TX 79108-4341
MLS# 26-1308Listed by: ROCKONE REALTY, LLC 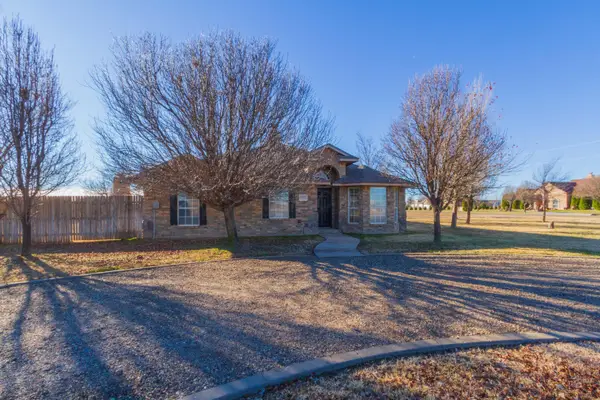 $369,900Active4 beds 2 baths1,783 sq. ft.
$369,900Active4 beds 2 baths1,783 sq. ft.20223 Prairie Wind Road, Amarillo, TX 79124
MLS# 26-306Listed by: LARRY BROWN, REALTORS- Open Sun, 2 to 4pmNew
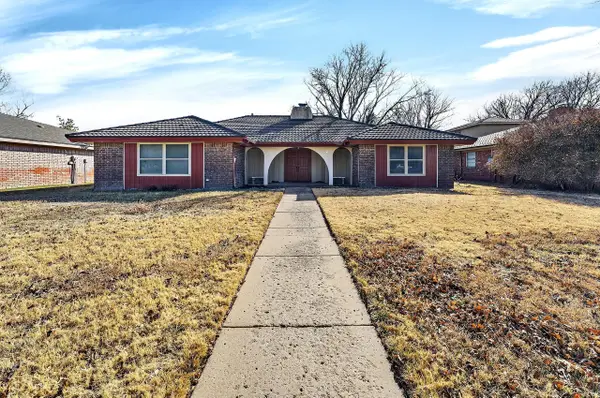 $315,000Active3 beds 2 baths2,454 sq. ft.
$315,000Active3 beds 2 baths2,454 sq. ft.6307 Fulton Drive, Amarillo, TX 79109-5101
MLS# 26-1300Listed by: KELLER WILLIAMS REALTY AMARILLO - New
 $270,000Active3 beds 2 baths1,603 sq. ft.
$270,000Active3 beds 2 baths1,603 sq. ft.7507 Wellington Court, Amarillo, TX 79119-2203
MLS# 26-1301Listed by: FATHOM REALTY, LLC - New
 $260,000Active3 beds 2 baths1,869 sq. ft.
$260,000Active3 beds 2 baths1,869 sq. ft.3700 Lynette Drive, Amarillo, TX 79109-4518
MLS# 26-1296Listed by: COLDWELL BANKER FIRST EQUITY - New
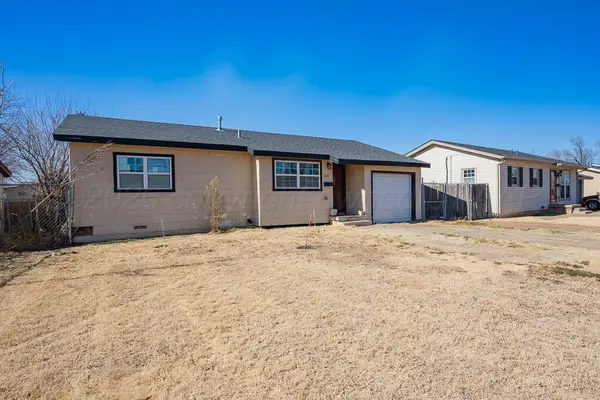 $125,000Active3 beds 1 baths962 sq. ft.
$125,000Active3 beds 1 baths962 sq. ft.2011 N Highland Street, Amarillo, TX 79107-6938
MLS# 26-1286Listed by: COLDWELL BANKER FIRST EQUITY - New
 $35,000Active8.43 Acres
$35,000Active8.43 Acres4 Quail Trail, Amarillo, TX 79124
MLS# 26-1283Listed by: RE/MAX TOWN & COUNTRY - New
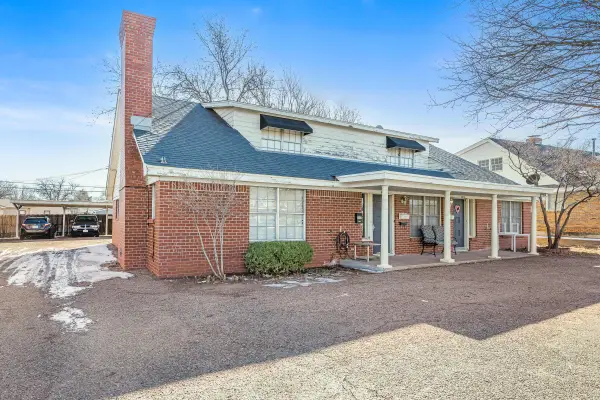 $449,000Active2 beds 2 baths3,002 sq. ft.
$449,000Active2 beds 2 baths3,002 sq. ft.3407 Janet Drive, Amarillo, TX 79109-4457
MLS# 26-1278Listed by: KELLER WILLIAMS REALTY AMARILLO

