7404 Southbend Drive, Amarillo, TX 79119-5302
Local realty services provided by:ERA Courtyard Real Estate
7404 Southbend Drive,Amarillo, TX 79119-5302
$349,900
- 3 Beds
- 2 Baths
- 2,164 sq. ft.
- Single family
- Pending
Listed by: gabrielle carlile
Office: real broker, llc.
MLS#:25-9196
Source:TX_AAOR
Price summary
- Price:$349,900
- Price per sq. ft.:$161.69
- Monthly HOA dues:$10
About this home
Stunning 3-bed, 2-bath Greenways home featuring vaulted ceilings, elegant finishes, and a layout designed for both comfort and entertaining. Step through the inviting entryway into a spacious living area highlighted by 15-ft dome ceilings and a cozy fireplace that adds warmth and charm. The open-concept floor plan flows seamlessly into the dining space and gourmet kitchen, complete with granite countertops, built-in stainless steel appliances, and custom cabinetry offering generous pullout storage throughout. Retreat to the serene primary suite boasting vaulted ceilings, abundant natural light, and a spa-like en-suite bathroom. The additional bedrooms are equally spacious, providing flexibility for guests, work, or play. Enjoy your private backyard oasis with a cozy covered patio featuring a retractable screen, perfect for relaxing in the shade or entertaining outdoors. With a newer HVAC system and hot water heater, this home combines modern comfort with timeless style. Don't miss your opportunity to own this beautifully maintained home in the highly sought-after Greenways community!
Contact an agent
Home facts
- Year built:2013
- Listing ID #:25-9196
- Added:103 day(s) ago
- Updated:December 17, 2025 at 10:50 AM
Rooms and interior
- Bedrooms:3
- Total bathrooms:2
- Full bathrooms:2
- Living area:2,164 sq. ft.
Heating and cooling
- Cooling:Central Air, Electric, Unit - 1
- Heating:Central, Natural gas, Unit - 1
Structure and exterior
- Year built:2013
- Building area:2,164 sq. ft.
- Lot area:0.14 Acres
Schools
- High school:Canyon
- Middle school:Greenways/West Plains
- Elementary school:Arden Road
Utilities
- Water:City
- Sewer:City
Finances and disclosures
- Price:$349,900
- Price per sq. ft.:$161.69
New listings near 7404 Southbend Drive
- New
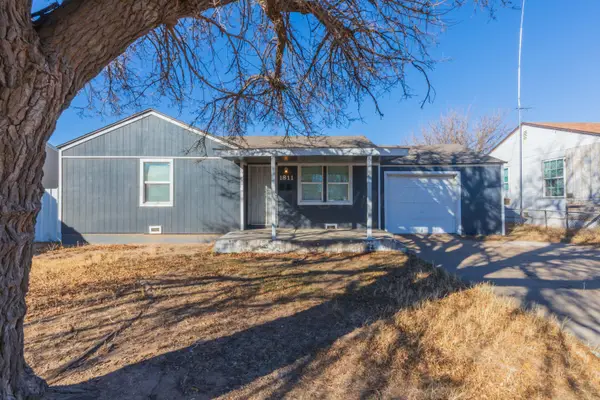 $105,000Active2 beds 1 baths808 sq. ft.
$105,000Active2 beds 1 baths808 sq. ft.1811 N Wilson Street, Amarillo, TX 79107-6668
MLS# 26-1310Listed by: FATHOM REALTY, LLC - New
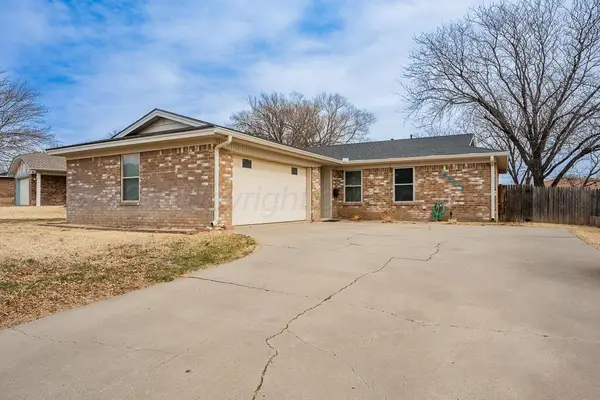 $210,000Active3 beds 2 baths1,273 sq. ft.
$210,000Active3 beds 2 baths1,273 sq. ft.5207 Susan Drive, Amarillo, TX 79110
MLS# 26-1305Listed by: EXP REALTY, LLC - New
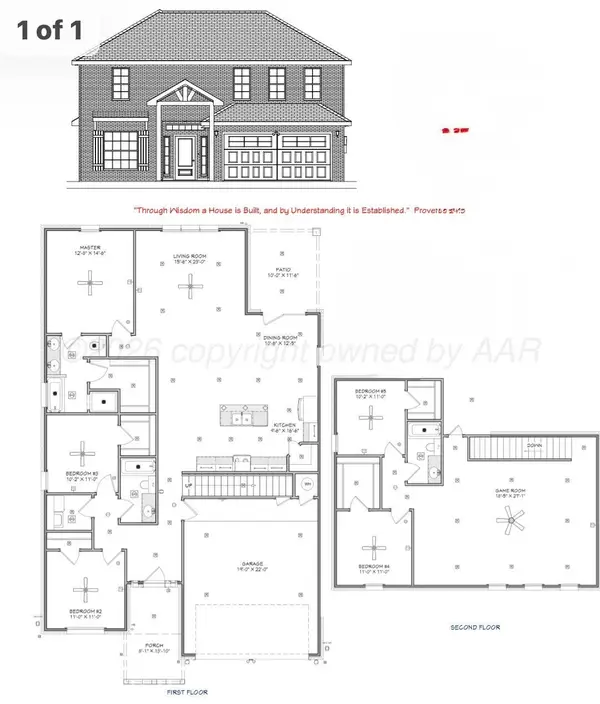 $395,434Active5 beds 3 baths2,823 sq. ft.
$395,434Active5 beds 3 baths2,823 sq. ft.1806 Fox Hollow Avenue, Amarillo, TX 79108-4341
MLS# 26-1308Listed by: ROCKONE REALTY, LLC 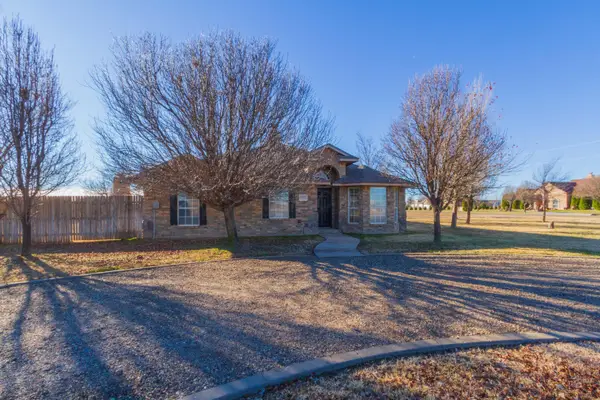 $369,900Active4 beds 2 baths1,783 sq. ft.
$369,900Active4 beds 2 baths1,783 sq. ft.20223 Prairie Wind Road, Amarillo, TX 79124
MLS# 26-306Listed by: LARRY BROWN, REALTORS- Open Sun, 2 to 4pmNew
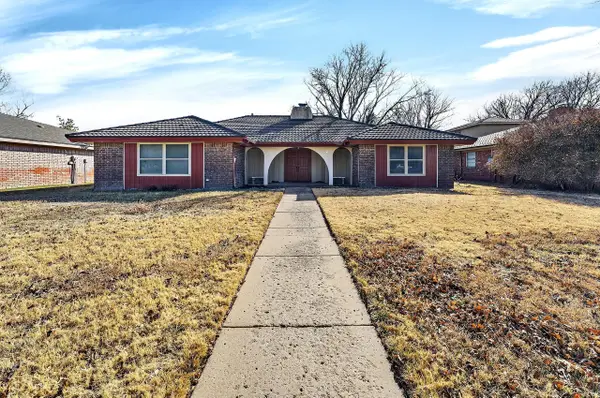 $315,000Active3 beds 2 baths2,454 sq. ft.
$315,000Active3 beds 2 baths2,454 sq. ft.6307 Fulton Drive, Amarillo, TX 79109-5101
MLS# 26-1300Listed by: KELLER WILLIAMS REALTY AMARILLO - New
 $270,000Active3 beds 2 baths1,603 sq. ft.
$270,000Active3 beds 2 baths1,603 sq. ft.7507 Wellington Court, Amarillo, TX 79119-2203
MLS# 26-1301Listed by: FATHOM REALTY, LLC - New
 $260,000Active3 beds 2 baths1,869 sq. ft.
$260,000Active3 beds 2 baths1,869 sq. ft.3700 Lynette Drive, Amarillo, TX 79109-4518
MLS# 26-1296Listed by: COLDWELL BANKER FIRST EQUITY - New
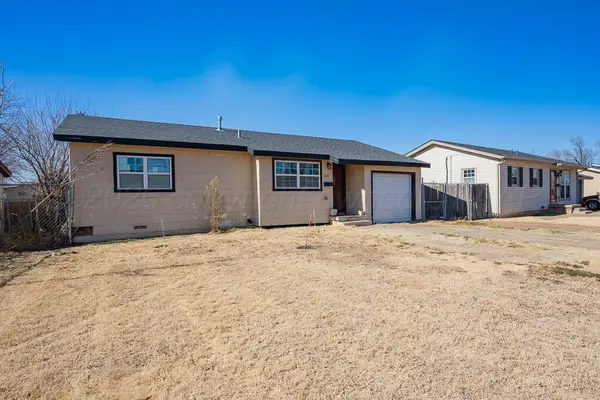 $125,000Active3 beds 1 baths962 sq. ft.
$125,000Active3 beds 1 baths962 sq. ft.2011 N Highland Street, Amarillo, TX 79107-6938
MLS# 26-1286Listed by: COLDWELL BANKER FIRST EQUITY - New
 $35,000Active8.43 Acres
$35,000Active8.43 Acres4 Quail Trail, Amarillo, TX 79124
MLS# 26-1283Listed by: RE/MAX TOWN & COUNTRY - New
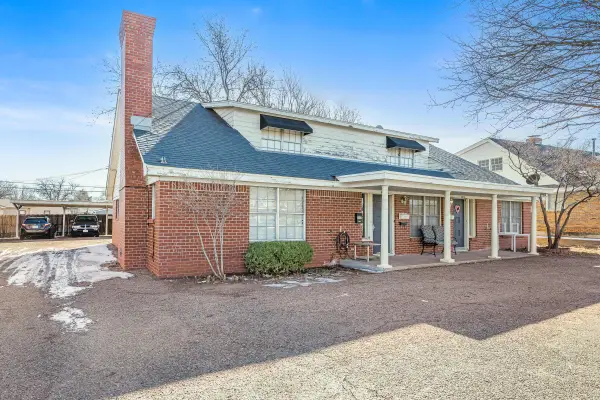 $449,000Active2 beds 2 baths3,002 sq. ft.
$449,000Active2 beds 2 baths3,002 sq. ft.3407 Janet Drive, Amarillo, TX 79109-4457
MLS# 26-1278Listed by: KELLER WILLIAMS REALTY AMARILLO

