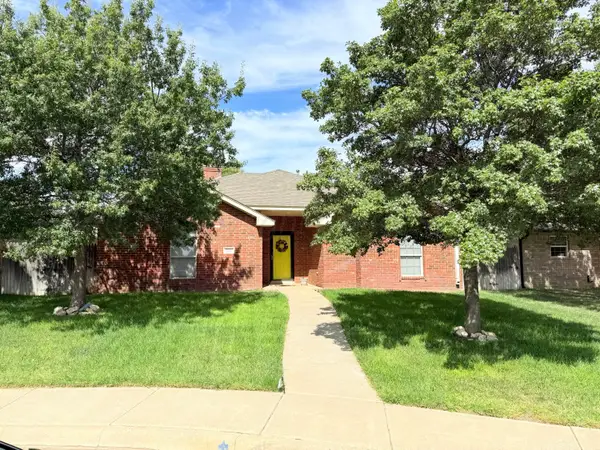7405 S New England Parkway, Amarillo, TX 79119
Local realty services provided by:ERA Courtyard Real Estate
7405 S New England Parkway,Amarillo, TX 79119
$729,900
- 5 Beds
- 4 Baths
- 3,406 sq. ft.
- Single family
- Active
Listed by:lisa r harris
Office:keller williams realty amarillo
MLS#:25-8366
Source:TX_AAOR
Price summary
- Price:$729,900
- Price per sq. ft.:$214.3
- Monthly HOA dues:$10
About this home
Classic Charm Meets Modern Comfort in The Colonies! Stunning stone & stucco exterior, lush landscaping, and hardwood floors welcome you to this exceptional 5-bedroom, 4-bathroom home. Enjoy an open floor plan with a spacious living room, custom tray ceiling, and inviting fireplace. The gourmet kitchen boasts custom wood cabinetry, granite countertops, modern appliances, and an expansive curved island - perfect for entertaining. A dedicated dining space complements the kitchen. Five generous bedrooms offer flexible living options, with the fifth ideal as an additional living area, media room, home gym, or playroom. Oversized utility room with built-in desk provides convenience. Step outside to a spectacular covered patio featuring a brick fireplace and built-in grill... ....for year-round enjoyment. Experience elegance & practical living in a desirable neighborhood known for greenways & walking paths. This is more than a house; it's the backdrop for your future memories. Your new life in The Colonies awaits. Schedule your private showing today!
Contact an agent
Home facts
- Year built:2012
- Listing ID #:25-8366
- Added:1 day(s) ago
- Updated:September 29, 2025 at 11:52 PM
Rooms and interior
- Bedrooms:5
- Total bathrooms:4
- Full bathrooms:3
- Living area:3,406 sq. ft.
Heating and cooling
- Cooling:Central Air, Electric, Unit - 1
- Heating:Central, Natural gas, Unit - 1
Structure and exterior
- Year built:2012
- Building area:3,406 sq. ft.
Schools
- High school:Amarillo
- Middle school:Bonham
- Elementary school:Sleepy Hollow
Utilities
- Water:City
- Sewer:City
Finances and disclosures
- Price:$729,900
- Price per sq. ft.:$214.3
New listings near 7405 S New England Parkway
- New
 $319,900Active3 beds 2 baths1,868 sq. ft.
$319,900Active3 beds 2 baths1,868 sq. ft.3513 Timber Drive, Amarillo, TX 79121
MLS# 25-8350Listed by: FATHOM REALTY, LLC - New
 $305,000Active3 beds 2 baths
$305,000Active3 beds 2 baths9402 Shylana Avenue, Amarillo, TX 79119
MLS# 25-8349Listed by: FATHOM REALTY, LLC - New
 $139,900Active3 beds 1 baths980 sq. ft.
$139,900Active3 beds 1 baths980 sq. ft.1011 SW 48th Avenue, Amarillo, TX 79110-2601
MLS# 25-8340Listed by: PANHANDLE PLAINS REALTY - New
 $130,000Active3 beds 2 baths960 sq. ft.
$130,000Active3 beds 2 baths960 sq. ft.2714 Oak Drive, Amarillo, TX 79107-2017
MLS# 25-8347Listed by: KELLER WILLIAMS REALTY AMARILLO - New
 $255,000Active3 beds 2 baths2,123 sq. ft.
$255,000Active3 beds 2 baths2,123 sq. ft.2318 Atkinsen Street, Amarillo, TX 79106-4607
MLS# 25-8343Listed by: AU PROPERTIES, LLC - New
 $265,000Active3 beds 2 baths1,521 sq. ft.
$265,000Active3 beds 2 baths1,521 sq. ft.9210 Perry Avenue, Amarillo, TX 79119-6222
MLS# 25-8344Listed by: KELLER WILLIAMS REALTY AMARILLO - New
 $340,000Active3 beds 2 baths1,955 sq. ft.
$340,000Active3 beds 2 baths1,955 sq. ft.7105 Sinclair Street, Amarillo, TX 79119-6636
MLS# 25-8335Listed by: BERKSHIRE HATHAWAY HOMESERVICES PREMIER PROPERTIES - New
 $365,000Active-- beds -- baths3,864 sq. ft.
$365,000Active-- beds -- baths3,864 sq. ft.3701 S Van Buren Street, Amarillo, TX 79110-1500
MLS# 25-8336Listed by: FATHOM REALTY, LLC - New
 Listed by ERA$259,000Active3 beds 2 baths1,614 sq. ft.
Listed by ERA$259,000Active3 beds 2 baths1,614 sq. ft.6316 Roadrunner Court, Amarillo, TX 79119-7237
MLS# 25-8331Listed by: ERA COURTYARD REAL ESTATE
