7502 Tripp Avenue, Amarillo, TX 79121
Local realty services provided by:ERA Courtyard Real Estate
7502 Tripp Avenue,Amarillo, TX 79121
$375,000
- 4 Beds
- 2 Baths
- 2,471 sq. ft.
- Single family
- Pending
Listed by: melissa atchley
Office: mgroup
MLS#:25-5975
Source:TX_AAOR
Price summary
- Price:$375,000
- Price per sq. ft.:$151.76
About this home
This motivated seller has dropped the price 10k and is offering 5k in concessions! Seller financing is also available!
Wonderful, spacious, and well-kept in Sleepy Hollow! This 4 bedroom, 2 bath home has a centralized living area with fireplace and gorgeous ceiling beams, a formal dining room, and 2nd living area/den! The kitchen with breakfast area has granite countertops, gas range, wall oven, and eat-in bar! Head out back to the covered patio and pergola and enjoy your cup of coffee or relax in the hot tub that conveys with the property! The 2-stall garage has an in-ground storm shelter, and the double carport makes room for several additional vehicles! The large storage building is perfect for motorcycle or golf cart storage with an overhead door that's accessible from the alley. There's a second storage building for the overflow! This home has a great, versatile and functional floor plan and provides a space for everything! Wood flooring and solid surface flooring throughout the home, casement windows, class 4 roof and more! Make your appointment today!
Contact an agent
Home facts
- Year built:1983
- Listing ID #:25-5975
- Added:169 day(s) ago
- Updated:November 24, 2025 at 02:55 PM
Rooms and interior
- Bedrooms:4
- Total bathrooms:2
- Full bathrooms:2
- Living area:2,471 sq. ft.
Heating and cooling
- Cooling:Central Air
- Heating:Central, Natural gas
Structure and exterior
- Year built:1983
- Building area:2,471 sq. ft.
- Lot area:0.21 Acres
Schools
- High school:Amarillo
- Middle school:Bonham
- Elementary school:Sleepy Hollow
Utilities
- Water:City
- Sewer:City
Finances and disclosures
- Price:$375,000
- Price per sq. ft.:$151.76
New listings near 7502 Tripp Avenue
- New
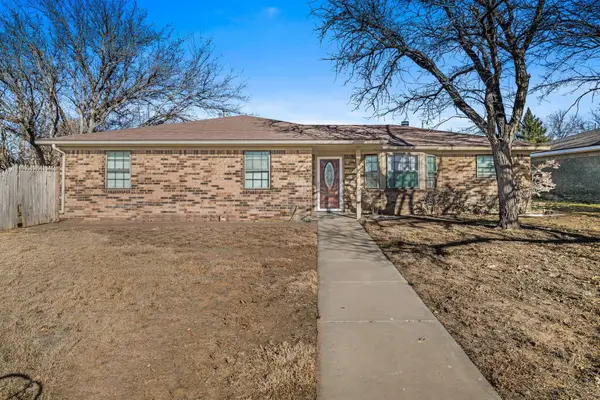 $219,900Active3 beds 2 baths1,547 sq. ft.
$219,900Active3 beds 2 baths1,547 sq. ft.7504 Elmhurst Drive, Amarillo, TX 79121-1420
MLS# 25-10172Listed by: KELLER WILLIAMS REALTY AMARILLO - New
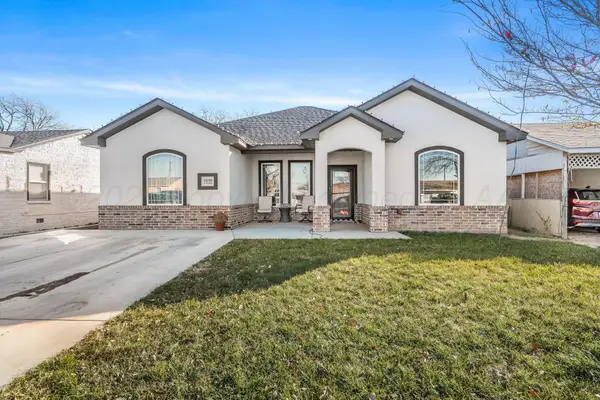 $239,000Active3 beds 2 baths1,530 sq. ft.
$239,000Active3 beds 2 baths1,530 sq. ft.1630 N Nelson Street, Amarillo, TX 79107-6630
MLS# 25-10174Listed by: KELLER WILLIAMS REALTY AMARILLO - Open Sun, 2 to 4pmNew
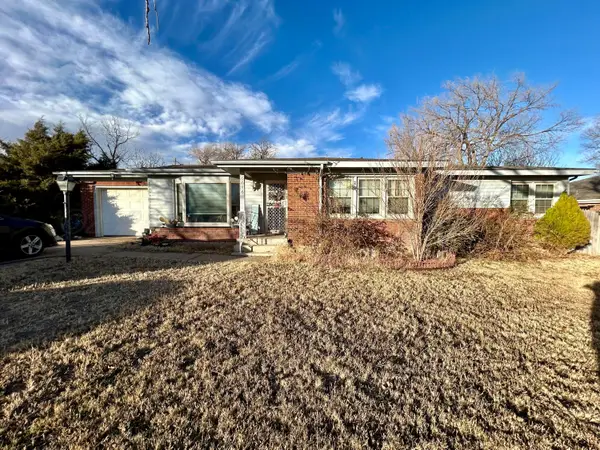 $185,000Active3 beds 2 baths1,479 sq. ft.
$185,000Active3 beds 2 baths1,479 sq. ft.4414 Gem Lake Road, Amarillo, TX 79106-5357
MLS# 25-10166Listed by: KELLER WILLIAMS REALTY AMARILLO - New
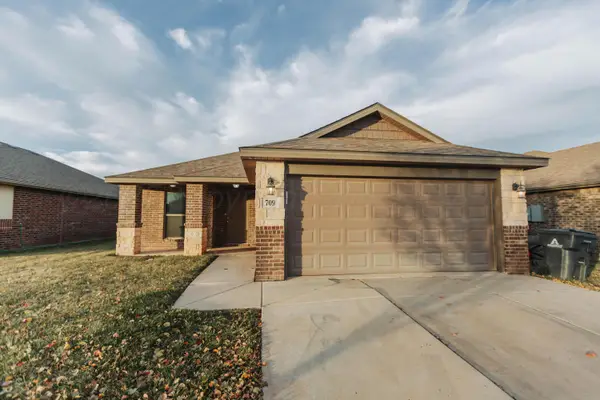 $222,000Active3 beds 2 baths1,363 sq. ft.
$222,000Active3 beds 2 baths1,363 sq. ft.709 Hornady Street, Amarillo, TX 79118-6540
MLS# 25-10164Listed by: LLANO REALTY, LLC - New
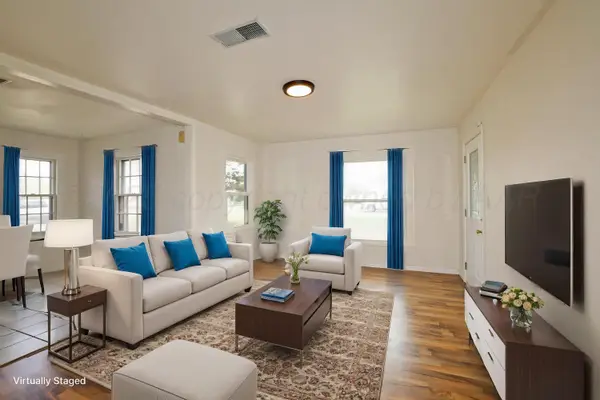 $199,900Active3 beds 2 baths2,282 sq. ft.
$199,900Active3 beds 2 baths2,282 sq. ft.2038 S Lipscomb Street, Amarillo, TX 79109-2268
MLS# 25-10157Listed by: KELLER WILLIAMS REALTY AMARILLO - New
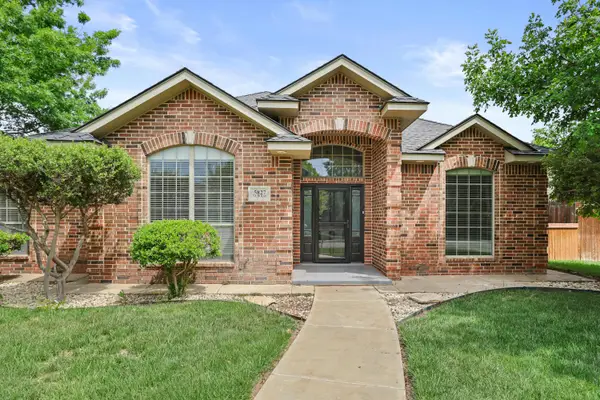 $419,900Active4 beds 2 baths2,430 sq. ft.
$419,900Active4 beds 2 baths2,430 sq. ft.5827 Nicholas Circle, Amarillo, TX 79109-7456
MLS# 25-10145Listed by: GILLISPIE LAND GROUP, LLC - New
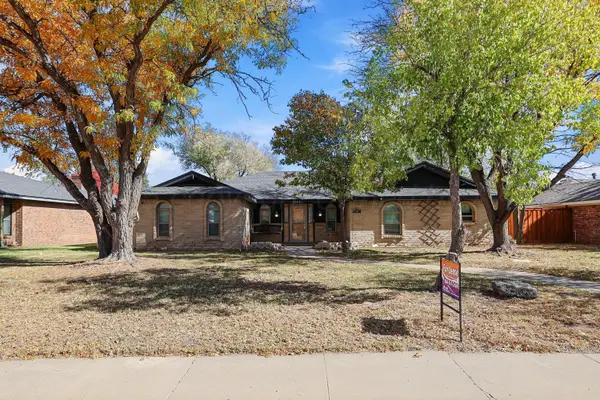 $290,000Active4 beds 2 baths2,204 sq. ft.
$290,000Active4 beds 2 baths2,204 sq. ft.5307 Winslow Street, Amarillo, TX 79109-6255
MLS# 25-10146Listed by: GILLISPIE LAND GROUP, LLC - New
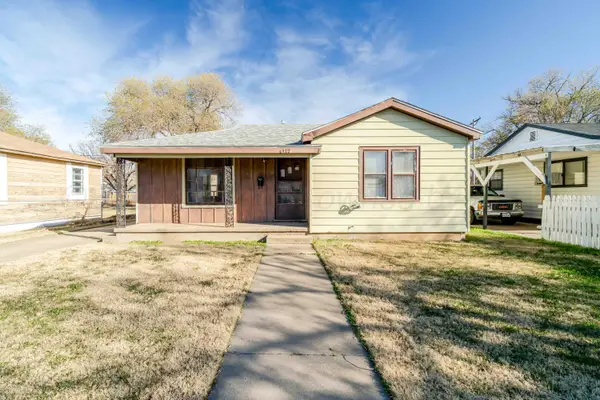 $70,000Active2 beds 1 baths824 sq. ft.
$70,000Active2 beds 1 baths824 sq. ft.4117 S Monroe Street, Amarillo, TX 79110-1444
MLS# 25-10147Listed by: KELLER WILLIAMS REALTY AMARILLO - New
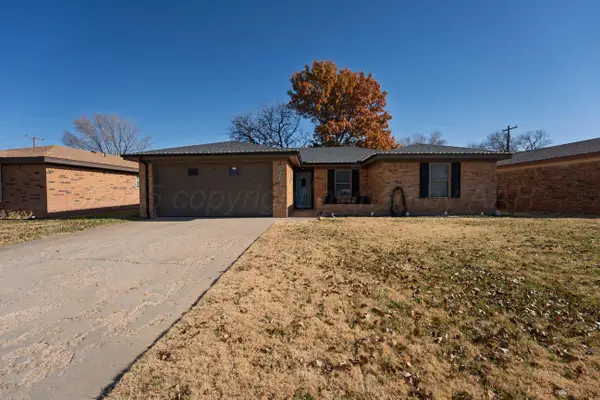 $230,000Active4 beds 2 baths
$230,000Active4 beds 2 baths5213 Leigh Avenue, Amarillo, TX 79119
MLS# 25-10148Listed by: KELLER WILLIAMS REALTY AMARILLO - New
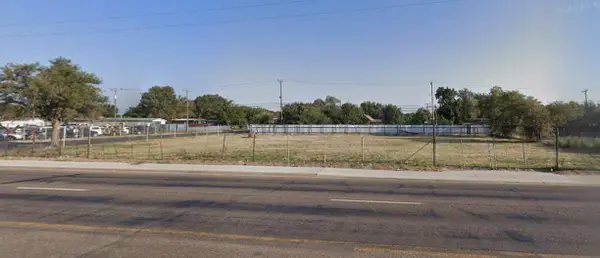 $105,000Active0.47 Acres
$105,000Active0.47 Acres3405 E Amarillo Boulevard, Amarillo, TX 79107-7917
MLS# 25-10140Listed by: KELLER WILLIAMS REALTY AMARILLO
