7601 Countryside Drive, Amarillo, TX 79119-6490
Local realty services provided by:ERA Courtyard Real Estate
Listed by: lydia riggs
Office: keller williams realty amarillo
MLS#:25-7591
Source:TX_AAOR
Price summary
- Price:$575,000
- Price per sq. ft.:$149.04
- Monthly HOA dues:$10.17
About this home
Beautiful Home in the Greenways has 5 bedrooms, 4.5 baths, & 3 Living areas. Formal dining and Formal living are on either side of the magestic entryway. Updated kitchen features quartz counters & custom built-in on dining wall that brings the space together. Perfect for a large family. Multi-use enclosed side patio access from kitchen area. Large family room is adjacent to it all, floor to ceiling windows, opens to a charming patio and lush backyard. Primary bedroom /bath, Additional Isolated bedroom w/ 3/4 bath, and Powder Room, all on 1st floor. Upstairs has 3 bedrooms and 2 full baths, which open to a large loft area. Additional updates include New Windows in '22. 2 - 50 gal w/h, & extra attic insulation. Lots of space for your family to enjoy.
Contact an agent
Home facts
- Year built:2001
- Listing ID #:25-7591
- Added:285 day(s) ago
- Updated:February 10, 2026 at 01:58 PM
Rooms and interior
- Bedrooms:5
- Total bathrooms:4
- Full bathrooms:3
- Half bathrooms:1
- Living area:3,858 sq. ft.
Heating and cooling
- Cooling:Central Air, Electric
- Heating:Central, Natural gas
Structure and exterior
- Year built:2001
- Building area:3,858 sq. ft.
- Lot area:0.25 Acres
Schools
- High school:West Plains High School
- Middle school:Greenways/West Plains
Utilities
- Water:City
- Sewer:City
Finances and disclosures
- Price:$575,000
- Price per sq. ft.:$149.04
New listings near 7601 Countryside Drive
- New
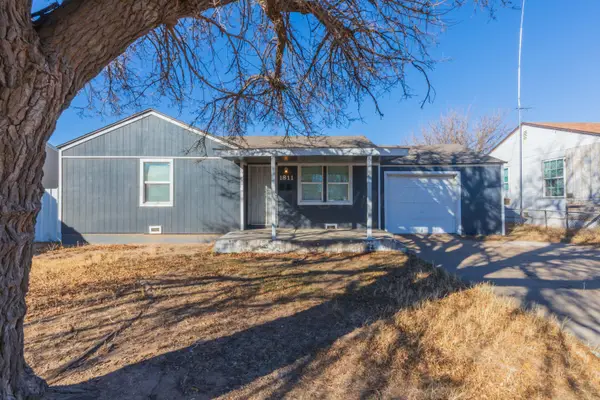 $105,000Active2 beds 1 baths808 sq. ft.
$105,000Active2 beds 1 baths808 sq. ft.1811 N Wilson Street, Amarillo, TX 79107-6668
MLS# 26-1310Listed by: FATHOM REALTY, LLC - New
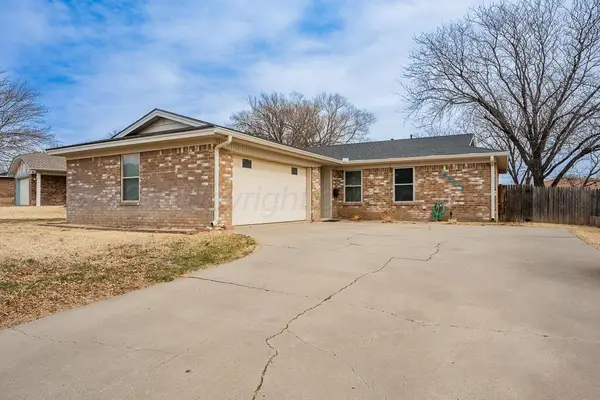 $210,000Active3 beds 2 baths1,273 sq. ft.
$210,000Active3 beds 2 baths1,273 sq. ft.5207 Susan Drive, Amarillo, TX 79110
MLS# 26-1305Listed by: EXP REALTY, LLC - New
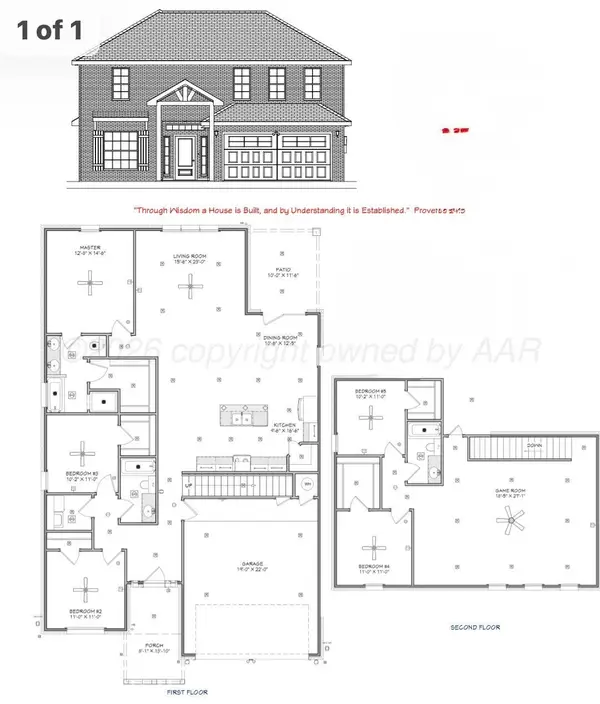 $395,434Active5 beds 3 baths2,823 sq. ft.
$395,434Active5 beds 3 baths2,823 sq. ft.1806 Fox Hollow Avenue, Amarillo, TX 79108-4341
MLS# 26-1308Listed by: ROCKONE REALTY, LLC 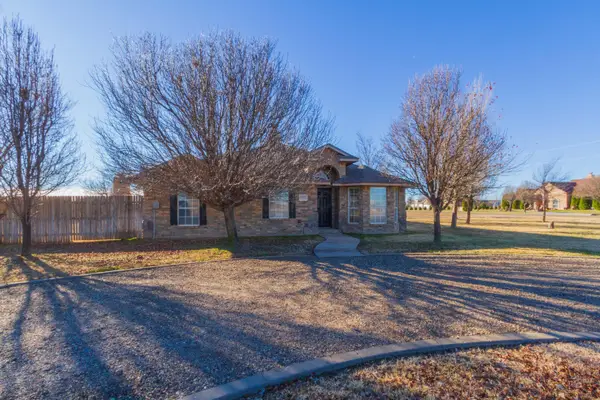 $369,900Active4 beds 2 baths1,783 sq. ft.
$369,900Active4 beds 2 baths1,783 sq. ft.20223 Prairie Wind Road, Amarillo, TX 79124
MLS# 26-306Listed by: LARRY BROWN, REALTORS- Open Sun, 2 to 4pmNew
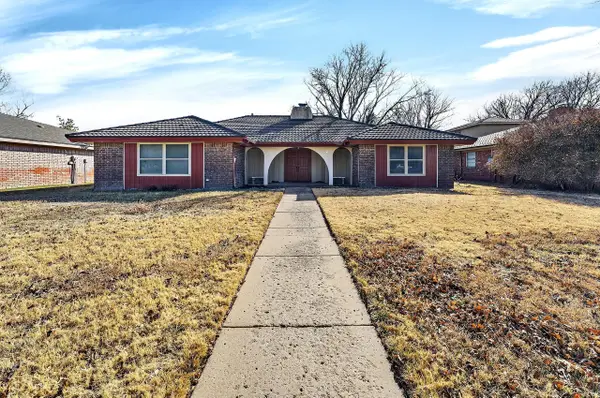 $315,000Active3 beds 2 baths2,454 sq. ft.
$315,000Active3 beds 2 baths2,454 sq. ft.6307 Fulton Drive, Amarillo, TX 79109-5101
MLS# 26-1300Listed by: KELLER WILLIAMS REALTY AMARILLO - New
 $270,000Active3 beds 2 baths1,603 sq. ft.
$270,000Active3 beds 2 baths1,603 sq. ft.7507 Wellington Court, Amarillo, TX 79119-2203
MLS# 26-1301Listed by: FATHOM REALTY, LLC - New
 $260,000Active3 beds 2 baths1,869 sq. ft.
$260,000Active3 beds 2 baths1,869 sq. ft.3700 Lynette Drive, Amarillo, TX 79109-4518
MLS# 26-1296Listed by: COLDWELL BANKER FIRST EQUITY - New
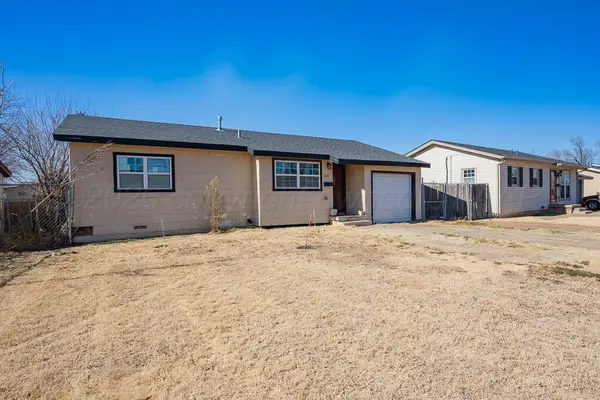 $125,000Active3 beds 1 baths962 sq. ft.
$125,000Active3 beds 1 baths962 sq. ft.2011 N Highland Street, Amarillo, TX 79107-6938
MLS# 26-1286Listed by: COLDWELL BANKER FIRST EQUITY - New
 $35,000Active8.43 Acres
$35,000Active8.43 Acres4 Quail Trail, Amarillo, TX 79124
MLS# 26-1283Listed by: RE/MAX TOWN & COUNTRY - New
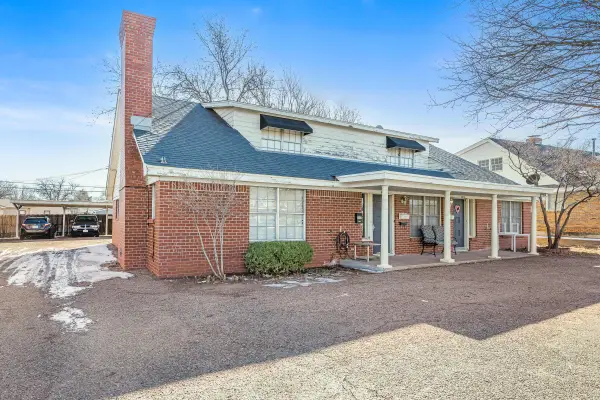 $449,000Active2 beds 2 baths3,002 sq. ft.
$449,000Active2 beds 2 baths3,002 sq. ft.3407 Janet Drive, Amarillo, TX 79109-4457
MLS# 26-1278Listed by: KELLER WILLIAMS REALTY AMARILLO

