7606 Norwood Drive, Amarillo, TX 79119-6432
Local realty services provided by:ERA Courtyard Real Estate
7606 Norwood Drive,Amarillo, TX 79119-6432
$789,000
- 4 Beds
- 5 Baths
- 4,639 sq. ft.
- Single family
- Pending
Listed by: bonifield team
Office: coldwell banker first equity
MLS#:25-6931
Source:TX_AAOR
Price summary
- Price:$789,000
- Price per sq. ft.:$170.08
- Monthly HOA dues:$10.17
About this home
Welcome to this Stately Custom built home nestled on a large estate lot in the prestigious Greenways Neighborhood. From the moment you arrive the impressive curb appeal, circle driveway and lush landscaping set the tone for a property designed for comfort, elegance and family living! Step inside to discover 4 spacious bedrooms and 5 bathrooms. Formal living and dining features rich wood flooring. The heart of the home is the grand two story den complete with a cozy fireplace. Expansive windows offering the views of a beautiful yard large enough for a pool if desired. Plus another living space downstairs for playroom/gameroom etc. Upstairs, you'll find a versatile loft or sitting area, three additional large bedrooms and two baths including a jack-n-jill between two of the bedrooms. There is also a gameroom, office, playroom or school room that offers endless flexibility for your family needs. Kitchen is very spacious and functional plus breakfast eating area. A standout feature is the detached office, ideal for remote work, creative studio or private retreat. This well maintained home offers a perfect blend of luxury and space creating lifelong family memories. Plus .51 acre per PRAD.....
Contact an agent
Home facts
- Year built:1998
- Listing ID #:25-6931
- Added:190 day(s) ago
- Updated:November 15, 2025 at 09:06 AM
Rooms and interior
- Bedrooms:4
- Total bathrooms:5
- Full bathrooms:2
- Half bathrooms:1
- Living area:4,639 sq. ft.
Heating and cooling
- Cooling:Central Air, Electric, Unit - 3 or More
- Heating:Central, Unit - 3 or More
Structure and exterior
- Year built:1998
- Building area:4,639 sq. ft.
- Lot area:0.51 Acres
Schools
- High school:West Plains High School
- Middle school:Greenways/West Plains
- Elementary school:Arden Road
Utilities
- Water:City
- Sewer:City
Finances and disclosures
- Price:$789,000
- Price per sq. ft.:$170.08
New listings near 7606 Norwood Drive
- New
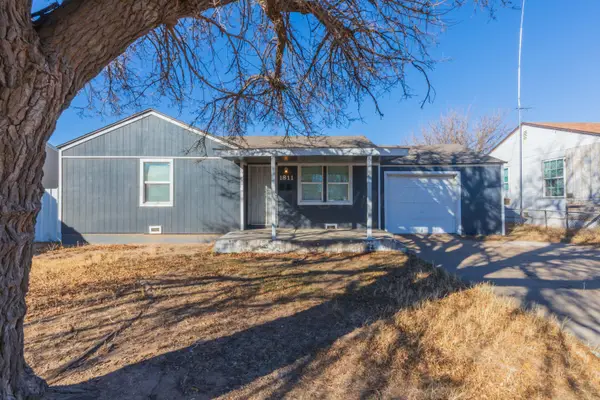 $105,000Active2 beds 1 baths808 sq. ft.
$105,000Active2 beds 1 baths808 sq. ft.1811 N Wilson Street, Amarillo, TX 79107-6668
MLS# 26-1310Listed by: FATHOM REALTY, LLC - New
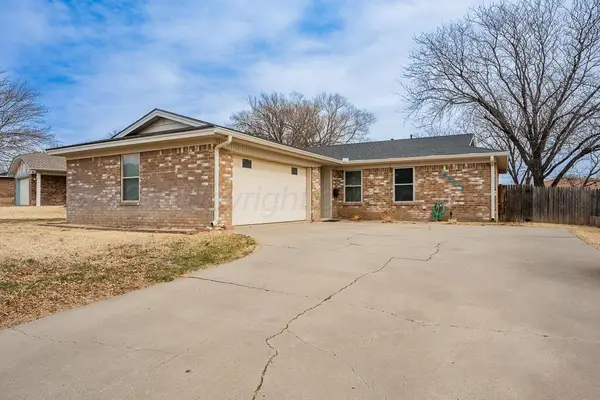 $210,000Active3 beds 2 baths1,273 sq. ft.
$210,000Active3 beds 2 baths1,273 sq. ft.5207 Susan Drive, Amarillo, TX 79110
MLS# 26-1305Listed by: EXP REALTY, LLC - New
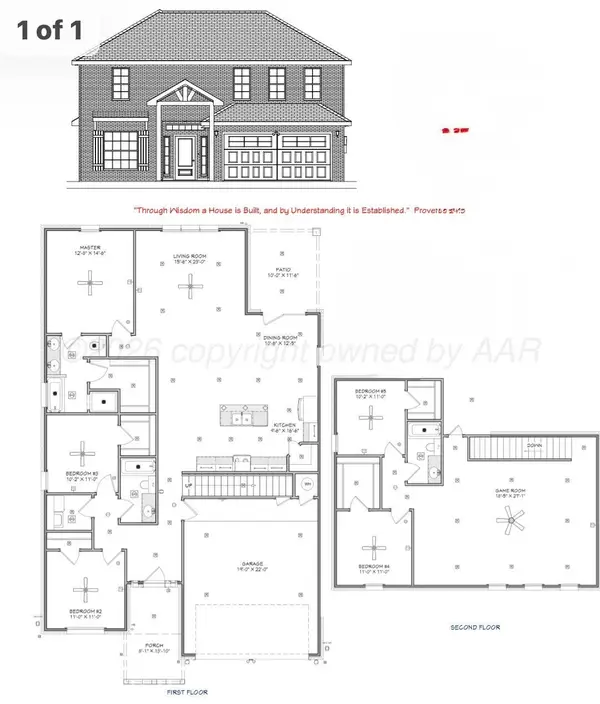 $395,434Active5 beds 3 baths2,823 sq. ft.
$395,434Active5 beds 3 baths2,823 sq. ft.1806 Fox Hollow Avenue, Amarillo, TX 79108-4341
MLS# 26-1308Listed by: ROCKONE REALTY, LLC 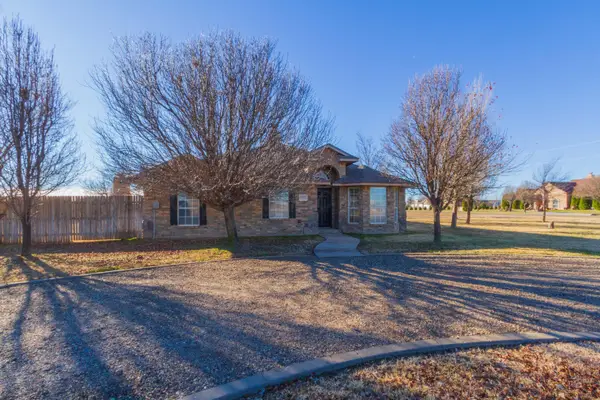 $369,900Active4 beds 2 baths1,783 sq. ft.
$369,900Active4 beds 2 baths1,783 sq. ft.20223 Prairie Wind Road, Amarillo, TX 79124
MLS# 26-306Listed by: LARRY BROWN, REALTORS- Open Sun, 2 to 4pmNew
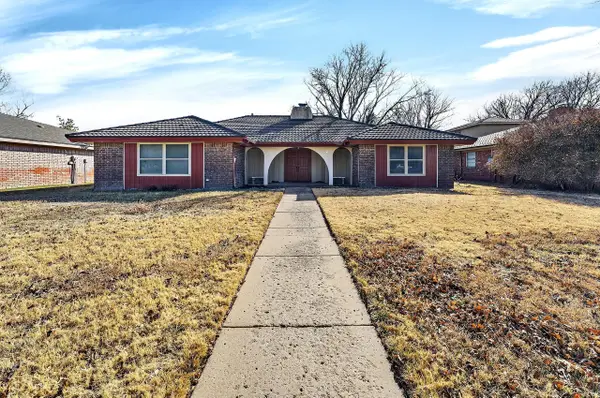 $315,000Active3 beds 2 baths2,454 sq. ft.
$315,000Active3 beds 2 baths2,454 sq. ft.6307 Fulton Drive, Amarillo, TX 79109-5101
MLS# 26-1300Listed by: KELLER WILLIAMS REALTY AMARILLO - New
 $270,000Active3 beds 2 baths1,603 sq. ft.
$270,000Active3 beds 2 baths1,603 sq. ft.7507 Wellington Court, Amarillo, TX 79119-2203
MLS# 26-1301Listed by: FATHOM REALTY, LLC - New
 $260,000Active3 beds 2 baths1,869 sq. ft.
$260,000Active3 beds 2 baths1,869 sq. ft.3700 Lynette Drive, Amarillo, TX 79109-4518
MLS# 26-1296Listed by: COLDWELL BANKER FIRST EQUITY - New
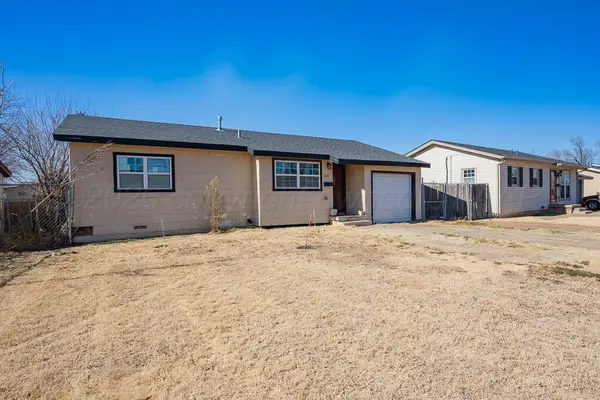 $125,000Active3 beds 1 baths962 sq. ft.
$125,000Active3 beds 1 baths962 sq. ft.2011 N Highland Street, Amarillo, TX 79107-6938
MLS# 26-1286Listed by: COLDWELL BANKER FIRST EQUITY - New
 $35,000Active8.43 Acres
$35,000Active8.43 Acres4 Quail Trail, Amarillo, TX 79124
MLS# 26-1283Listed by: RE/MAX TOWN & COUNTRY - New
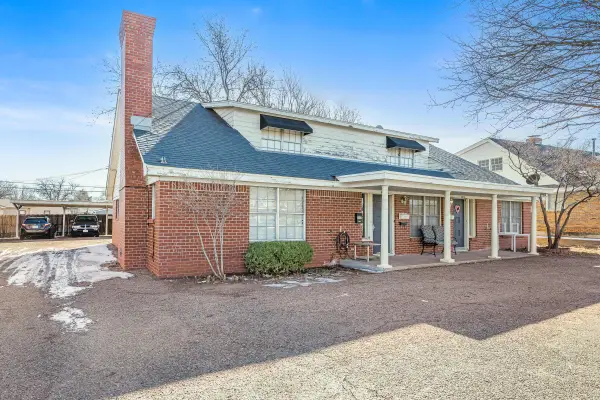 $449,000Active2 beds 2 baths3,002 sq. ft.
$449,000Active2 beds 2 baths3,002 sq. ft.3407 Janet Drive, Amarillo, TX 79109-4457
MLS# 26-1278Listed by: KELLER WILLIAMS REALTY AMARILLO

