7712 Pebblebrook Drive, Amarillo, TX 79119-4959
Local realty services provided by:ERA Courtyard Real Estate
7712 Pebblebrook Drive,Amarillo, TX 79119-4959
$399,900
- 3 Beds
- 2 Baths
- 2,242 sq. ft.
- Single family
- Active
Listed by: the connie taylor group, kayla melton
Office: keller williams realty amarillo
MLS#:25-8789
Source:TX_AAOR
Price summary
- Price:$399,900
- Price per sq. ft.:$178.37
- Monthly HOA dues:$10.17
About this home
Welcome Home to The Greenways!
Nestled in one of Amarillo's most sought-after neighborhoods, this maintained 3-bedroom, 2-bathroom home offers the perfect blend of comfort and thoughtful design. From the moment you arrive, you'll notice the well-manicured front and back yards, maintained with ease by a full sprinkler system, and a welcoming exterior that speaks to pride of ownership.
Step inside and be greeted by neutral paint tones and an inviting open-concept layout that flows effortlessly from room to room. The spacious living area features a cozy brick gas fireplace, creating a warm focal point for gatherings or quiet evenings at home. The kitchen is both functional and stylish—offering granite countertops, stainless steel appliances, and abundant cabinetry that ensures plenty of storage for all your cooking essentials. A dedicated pantry adds even more convenience, making this kitchen perfect for daily living and entertaining alike. All three bedrooms are generously sized, offering plenty of space for rest and relaxation. Bedrooms 2 and 3 feature soft carpeting, while the rest of the home showcases easy-to-maintain flooring. The primary suite is a true retreat, complete with a private patio door that opens to the backyardperfect for morning coffee or evening relaxation. The primary bathroom offers comfort with a soaking tub, large walk-in shower, double vanities, and a spacious walk-in closet with custom built-ins for organization and convenience. Designed with accessibility in mind, this home is handicap accessible, ensuring ease of movement and comfort for everyone. The two-car garage provides ample parking and storage space, completing this well-thought-out floor plan. With its single-owner history and prime location in The Greenways, this home offers rare quality and timeless appeal. Don't miss your chance to own this exceptional property that perfectly balances function and livability.
Contact an agent
Home facts
- Year built:2005
- Listing ID #:25-8789
- Added:63 day(s) ago
- Updated:December 17, 2025 at 05:10 PM
Rooms and interior
- Bedrooms:3
- Total bathrooms:2
- Full bathrooms:2
- Living area:2,242 sq. ft.
Heating and cooling
- Cooling:Central Air, Electric
- Heating:Central, Natural gas
Structure and exterior
- Year built:2005
- Building area:2,242 sq. ft.
Schools
- High school:West Plains High School
- Middle school:Greenways/West Plains
- Elementary school:Arden Road
Utilities
- Water:City
- Sewer:City
Finances and disclosures
- Price:$399,900
- Price per sq. ft.:$178.37
New listings near 7712 Pebblebrook Drive
- New
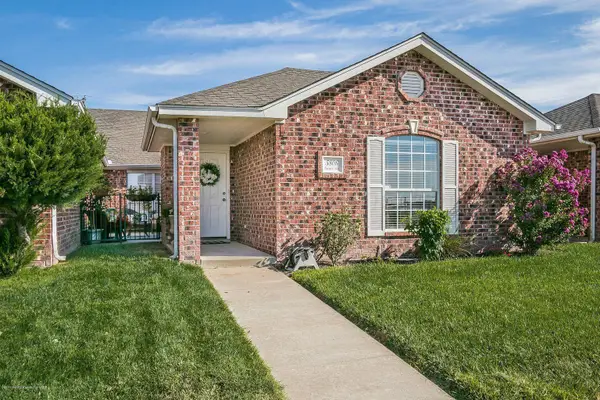 $218,000Active2 beds 2 baths1,326 sq. ft.
$218,000Active2 beds 2 baths1,326 sq. ft.5806 W Farmers Avenue, Amarillo, TX 79109-6659
MLS# 25-10179Listed by: MORELAND REAL ESTATE GROUP - New
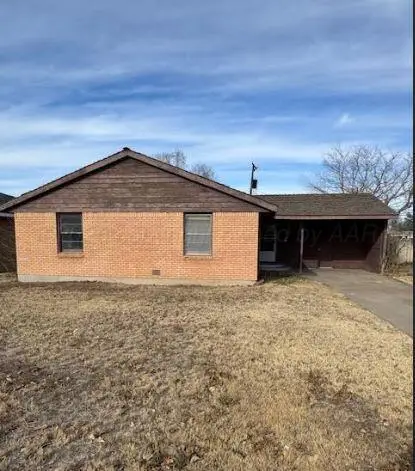 $140,000Active3 beds 1 baths1,268 sq. ft.
$140,000Active3 beds 1 baths1,268 sq. ft.3108 Westhaven Drive, Amarillo, TX 79109-3311
MLS# 25-10175Listed by: LORI HORNER REALTY GROUP - New
 $250,000Active3 beds 2 baths1,590 sq. ft.
$250,000Active3 beds 2 baths1,590 sq. ft.530 W Studebaker Avenue, Amarillo, TX 79108-5024
MLS# 25-10177Listed by: EXP REALTY, LLC - Open Sun, 2 to 4pmNew
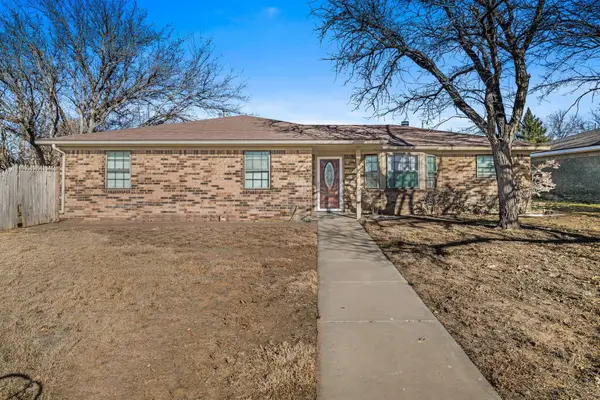 $219,900Active3 beds 2 baths1,547 sq. ft.
$219,900Active3 beds 2 baths1,547 sq. ft.7504 Elmhurst Drive, Amarillo, TX 79121-1420
MLS# 25-10172Listed by: KELLER WILLIAMS REALTY AMARILLO - Open Sun, 2 to 4pmNew
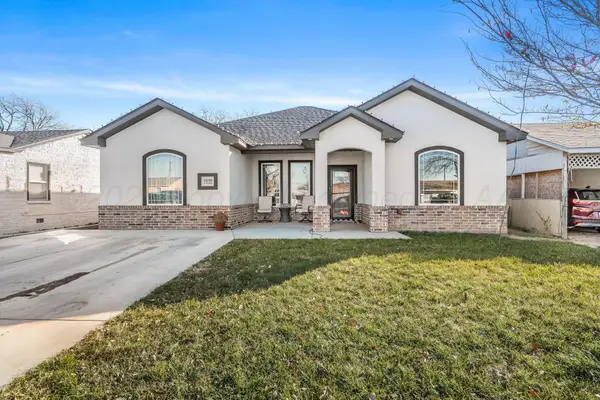 $239,000Active3 beds 2 baths1,530 sq. ft.
$239,000Active3 beds 2 baths1,530 sq. ft.1630 N Nelson Street, Amarillo, TX 79107-6630
MLS# 25-10174Listed by: KELLER WILLIAMS REALTY AMARILLO - Open Sun, 2 to 4pmNew
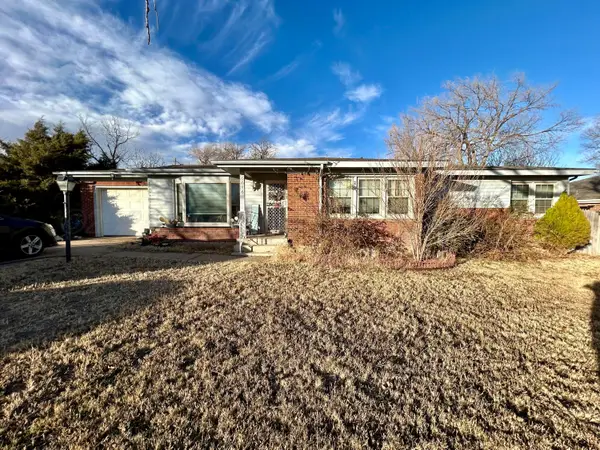 $185,000Active3 beds 2 baths1,479 sq. ft.
$185,000Active3 beds 2 baths1,479 sq. ft.4414 Gem Lake Road, Amarillo, TX 79106-5357
MLS# 25-10166Listed by: KELLER WILLIAMS REALTY AMARILLO - New
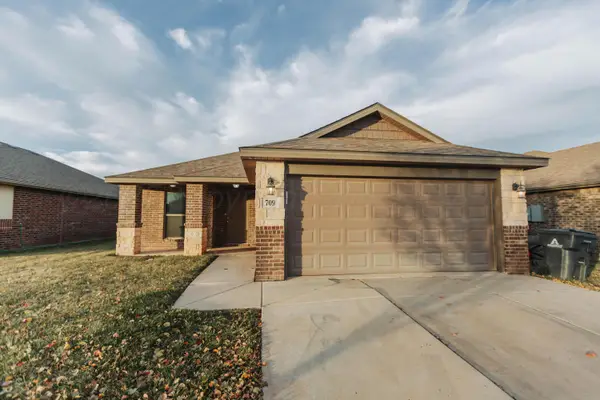 $222,000Active3 beds 2 baths1,363 sq. ft.
$222,000Active3 beds 2 baths1,363 sq. ft.709 Hornady Street, Amarillo, TX 79118-6540
MLS# 25-10164Listed by: LLANO REALTY, LLC - New
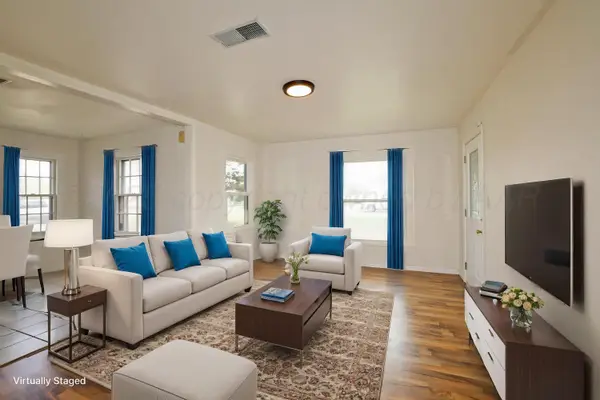 $199,900Active3 beds 2 baths2,282 sq. ft.
$199,900Active3 beds 2 baths2,282 sq. ft.2038 S Lipscomb Street, Amarillo, TX 79109-2268
MLS# 25-10157Listed by: KELLER WILLIAMS REALTY AMARILLO - New
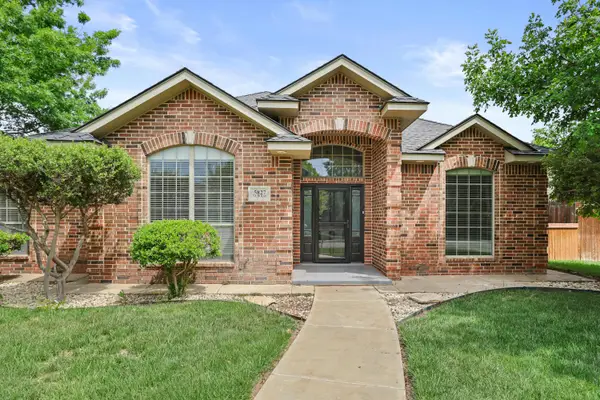 $419,900Active4 beds 2 baths2,430 sq. ft.
$419,900Active4 beds 2 baths2,430 sq. ft.5827 Nicholas Circle, Amarillo, TX 79109-7456
MLS# 25-10145Listed by: GILLISPIE LAND GROUP, LLC - New
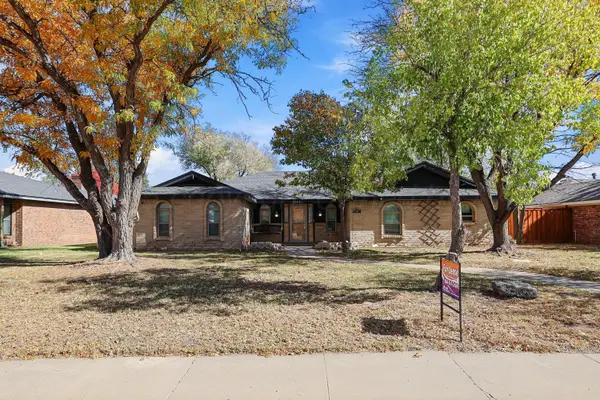 $290,000Active4 beds 2 baths2,204 sq. ft.
$290,000Active4 beds 2 baths2,204 sq. ft.5307 Winslow Street, Amarillo, TX 79109-6255
MLS# 25-10146Listed by: GILLISPIE LAND GROUP, LLC
