7712 Pineridge Drive, Amarillo, TX 79119-4955
Local realty services provided by:ERA Courtyard Real Estate
7712 Pineridge Drive,Amarillo, TX 79119-4955
$505,000
- 3 Beds
- 3 Baths
- 2,839 sq. ft.
- Single family
- Active
Listed by: arch realty group
Office: keller williams realty amarillo
MLS#:25-8029
Source:TX_AAOR
Price summary
- Price:$505,000
- Price per sq. ft.:$177.88
- Monthly HOA dues:$25
About this home
Now Priced below appraised value! Immaculately maintained single-owner custom home in The Greenways! This property offers an open concept plan with high ceilings, crown and baseboard details, and special ceiling treatments that set it apart. The spacious kitchen flows to the living and dining areas with abundant counter space, quartz countertops, and well-kept appliances. Features include a mudroom, powder room, and a rare large basement—ideal for family space, hobbies, or shelter. The oversized 3-car garage has one bay walled for a private workshop. Rear entry design, mature landscaping, and newer paint add to the appeal. Located in one of Amarillo's most desirable neighborhoods, The Greenways is known for tree-lined streets, over 80 acres of parks and trails, and exceptional schools
Contact an agent
Home facts
- Year built:2005
- Listing ID #:25-8029
- Added:149 day(s) ago
- Updated:February 10, 2026 at 01:58 PM
Rooms and interior
- Bedrooms:3
- Total bathrooms:3
- Full bathrooms:2
- Half bathrooms:1
- Living area:2,839 sq. ft.
Heating and cooling
- Cooling:Central Air
- Heating:Central
Structure and exterior
- Year built:2005
- Building area:2,839 sq. ft.
- Lot area:0.2 Acres
Schools
- High school:West Plains High School
- Middle school:Greenways/West Plains
- Elementary school:Arden Road
Utilities
- Water:City
- Sewer:City
Finances and disclosures
- Price:$505,000
- Price per sq. ft.:$177.88
New listings near 7712 Pineridge Drive
- New
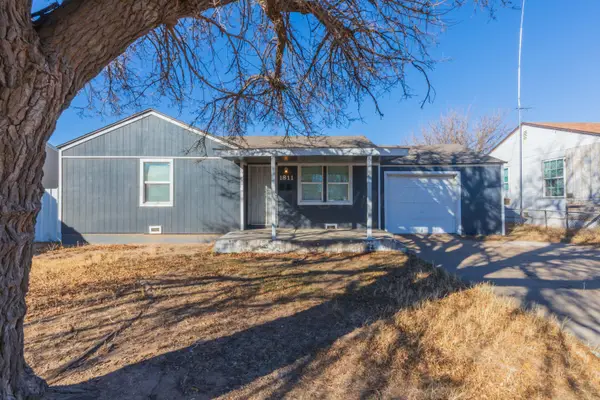 $105,000Active2 beds 1 baths808 sq. ft.
$105,000Active2 beds 1 baths808 sq. ft.1811 N Wilson Street, Amarillo, TX 79107-6668
MLS# 26-1310Listed by: FATHOM REALTY, LLC - New
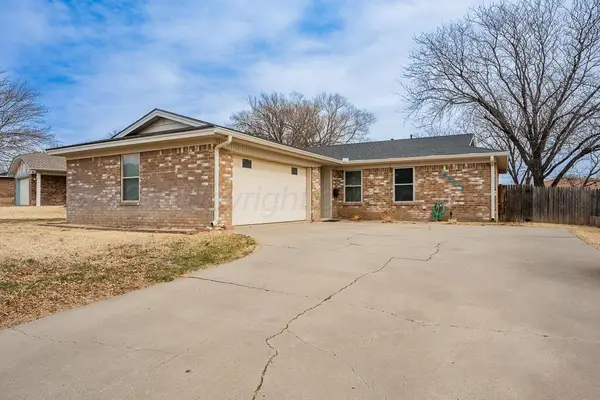 $210,000Active3 beds 2 baths1,273 sq. ft.
$210,000Active3 beds 2 baths1,273 sq. ft.5207 Susan Drive, Amarillo, TX 79110
MLS# 26-1305Listed by: EXP REALTY, LLC - New
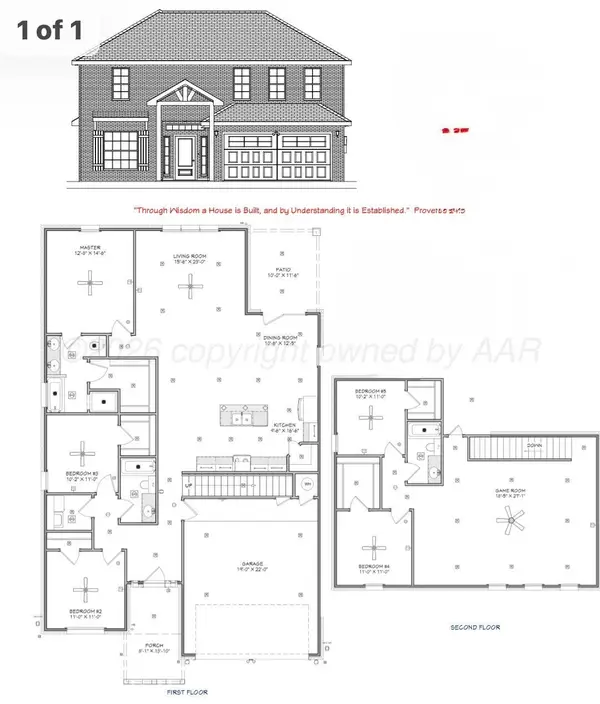 $395,434Active5 beds 3 baths2,823 sq. ft.
$395,434Active5 beds 3 baths2,823 sq. ft.1806 Fox Hollow Avenue, Amarillo, TX 79108-4341
MLS# 26-1308Listed by: ROCKONE REALTY, LLC 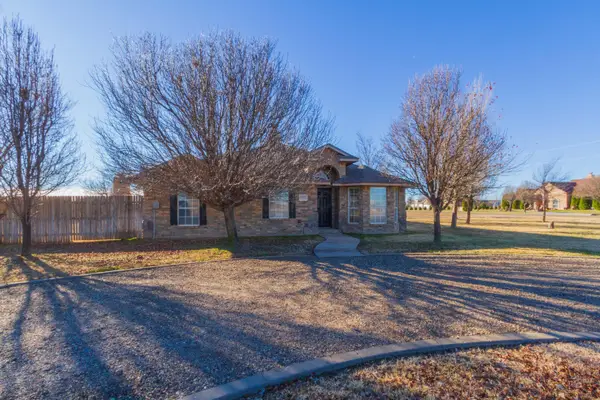 $369,900Active4 beds 2 baths1,783 sq. ft.
$369,900Active4 beds 2 baths1,783 sq. ft.20223 Prairie Wind Road, Amarillo, TX 79124
MLS# 26-306Listed by: LARRY BROWN, REALTORS- Open Sun, 2 to 4pmNew
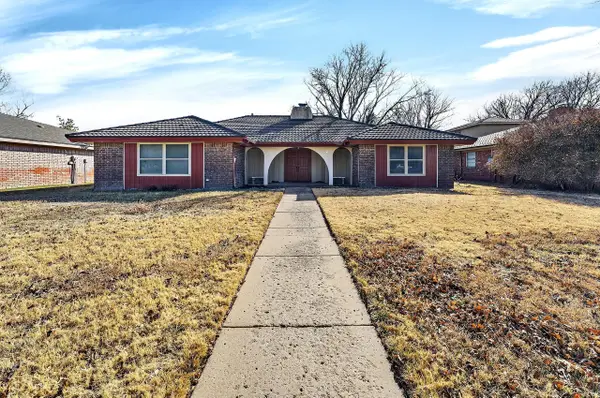 $315,000Active3 beds 2 baths2,454 sq. ft.
$315,000Active3 beds 2 baths2,454 sq. ft.6307 Fulton Drive, Amarillo, TX 79109-5101
MLS# 26-1300Listed by: KELLER WILLIAMS REALTY AMARILLO - New
 $270,000Active3 beds 2 baths1,603 sq. ft.
$270,000Active3 beds 2 baths1,603 sq. ft.7507 Wellington Court, Amarillo, TX 79119-2203
MLS# 26-1301Listed by: FATHOM REALTY, LLC - New
 $260,000Active3 beds 2 baths1,869 sq. ft.
$260,000Active3 beds 2 baths1,869 sq. ft.3700 Lynette Drive, Amarillo, TX 79109-4518
MLS# 26-1296Listed by: COLDWELL BANKER FIRST EQUITY - New
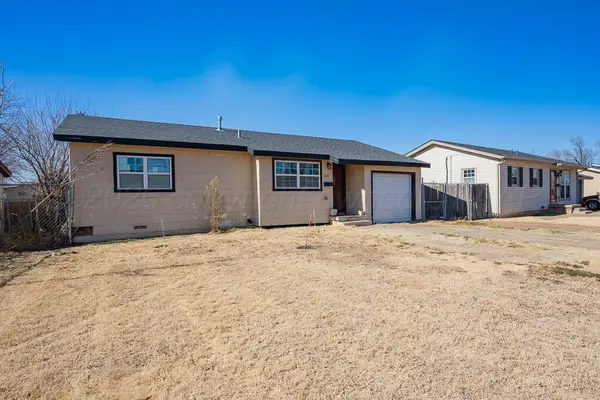 $125,000Active3 beds 1 baths962 sq. ft.
$125,000Active3 beds 1 baths962 sq. ft.2011 N Highland Street, Amarillo, TX 79107-6938
MLS# 26-1286Listed by: COLDWELL BANKER FIRST EQUITY - New
 $35,000Active8.43 Acres
$35,000Active8.43 Acres4 Quail Trail, Amarillo, TX 79124
MLS# 26-1283Listed by: RE/MAX TOWN & COUNTRY - New
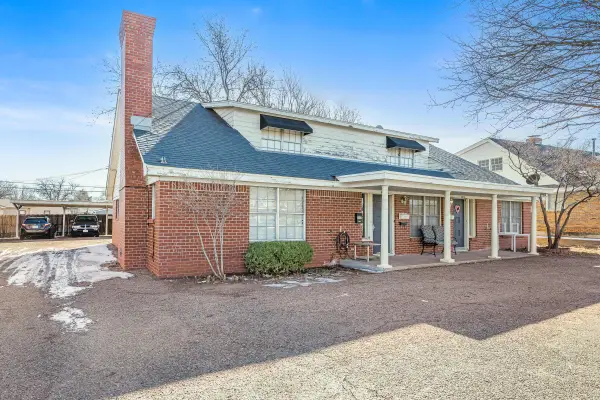 $449,000Active2 beds 2 baths3,002 sq. ft.
$449,000Active2 beds 2 baths3,002 sq. ft.3407 Janet Drive, Amarillo, TX 79109-4457
MLS# 26-1278Listed by: KELLER WILLIAMS REALTY AMARILLO

