7807 Covington Parkway, Amarillo, TX 79121
Local realty services provided by:ERA Courtyard Real Estate
7807 Covington Parkway,Amarillo, TX 79121
$550,000
- 4 Beds
- 3 Baths
- 3,180 sq. ft.
- Single family
- Active
Listed by:penny glover
Office:keller williams realty amarillo
MLS#:25-7556
Source:TX_AAOR
Price summary
- Price:$550,000
- Price per sq. ft.:$172.96
About this home
COVETED SLEEPY HOLLOW, BOASTING SUPERB CURB APPEAL & PRISTINE PRESENCE! Plantation Shutters add a touch of sophistication at the front of the house. From the welcoming entry, openness & beauty abound as you transition seamlessly into the impressive living rm & adjacent office clad w/ handsome wood tile flooring. The kitchen is spacious & designed to exceed expectations featuring a lg island, loads of beautiful cabinetry, blt in desk, 3 pantries & is adjoined w/ the breakfast area and a grilling porch off the kitchen is a gift. Formal dining is perfect for the entertainer. The den is adjacent to the kitchen w/ a gas log FP & blt in cabinets creating a perfect place for relaxing. The isolated primary suite is generously sized w/ a luxury bath featuring loads of vanity space, jetted bath.... separate shower, & excellent walk in closet. Bedrooms 2 & 3 are separated by the Jack n Jill bath with private vanity space clad in quartz & both have lg walk in closets. Bedroom 4 also spacious with a walk in closet & 3/4 bath with gorgeous leathered granite. Step outside to a breathtaking backyard with a wonderful covered patio. Class 4 composition roof & gutters! No wall damage, all art work is hung w/ command strips! Items that will convey with the sale include the kitchen refrigerator, water softener, gas logs & security system.
Contact an agent
Home facts
- Year built:1994
- Listing ID #:25-7556
- Added:2 day(s) ago
- Updated:August 30, 2025 at 04:50 PM
Rooms and interior
- Bedrooms:4
- Total bathrooms:3
- Full bathrooms:2
- Living area:3,180 sq. ft.
Heating and cooling
- Cooling:Central Air, Electric, Unit - 2
- Heating:Central, Natural gas, Unit - 2
Structure and exterior
- Year built:1994
- Building area:3,180 sq. ft.
- Lot area:0.26 Acres
Schools
- High school:Amarillo
- Middle school:Bonham
- Elementary school:Sleepy Hollow
Utilities
- Water:City
- Sewer:City
Finances and disclosures
- Price:$550,000
- Price per sq. ft.:$172.96
New listings near 7807 Covington Parkway
- New
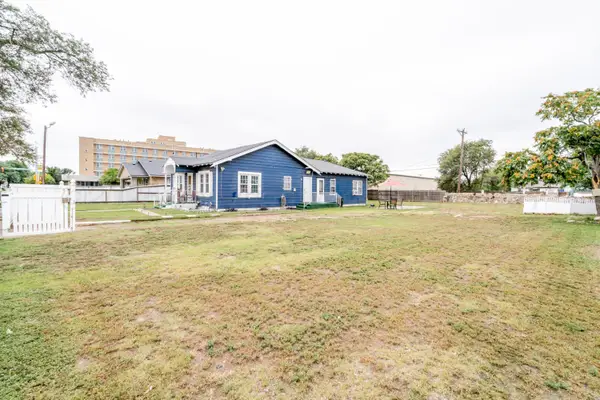 $135,000Active3 beds 1 baths1,476 sq. ft.
$135,000Active3 beds 1 baths1,476 sq. ft.807 N Polk Street, Amarillo, TX 79107
MLS# 25-7610Listed by: KELLER WILLIAMS REALTY AMARILLO - New
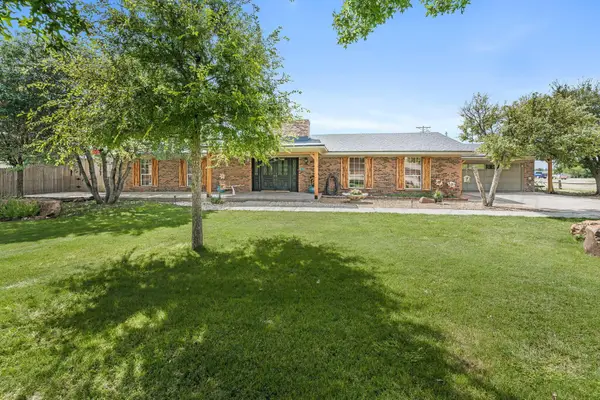 $385,000Active3 beds 3 baths
$385,000Active3 beds 3 baths417 Creekside Drive, Amarillo, TX 79124
MLS# 25-7609Listed by: REALTY ONE GROUP OCULUS - Open Sun, 2 to 4pmNew
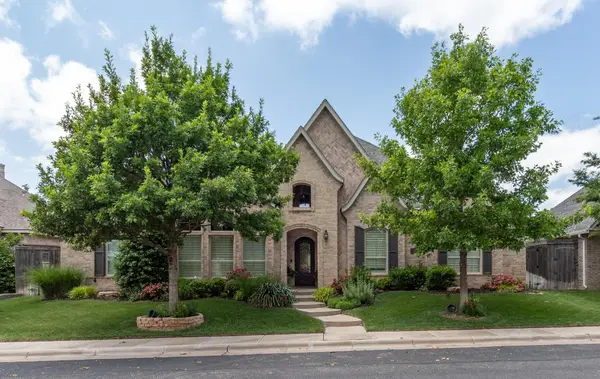 $739,000Active5 beds 4 baths3,411 sq. ft.
$739,000Active5 beds 4 baths3,411 sq. ft.6402 Parkwood Place, Amarillo, TX 79119
MLS# 25-7608Listed by: LLANO REALTY, LLC - New
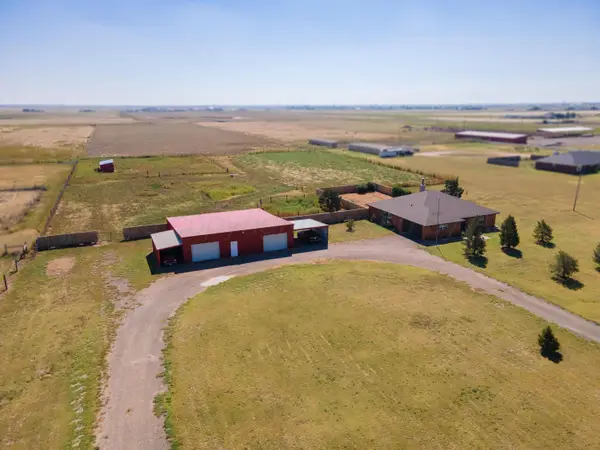 $558,000Active3 beds 2 baths
$558,000Active3 beds 2 baths8001 Bushland Road, Amarillo, TX 79119
MLS# 25-7606Listed by: LLANO REALTY, LLC - New
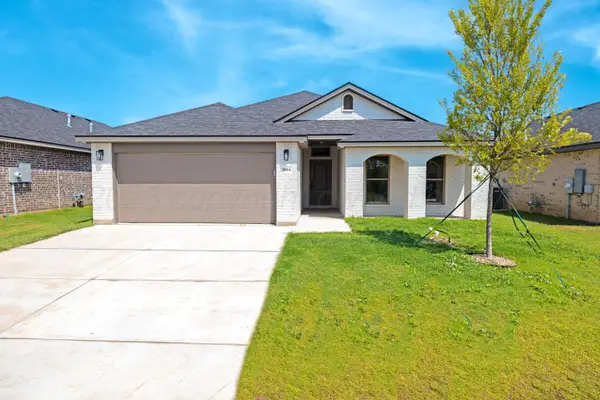 $330,000Active3 beds 2 baths1,960 sq. ft.
$330,000Active3 beds 2 baths1,960 sq. ft.9804 Heartland Avenue, Amarillo, TX 79124
MLS# 25-7602Listed by: LLANO REALTY, LLC - New
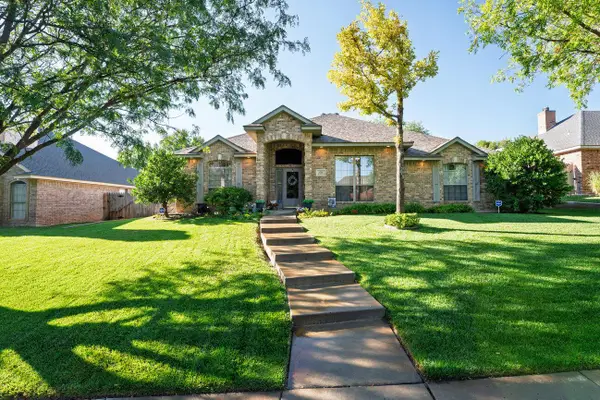 $399,900Active4 beds 2 baths2,178 sq. ft.
$399,900Active4 beds 2 baths2,178 sq. ft.6501 Acacia Lane, Amarillo, TX 79124-4905
MLS# 25-7599Listed by: ASSIST-2-SELL, BUYERS AND SELLERS CHOICE REALTY - New
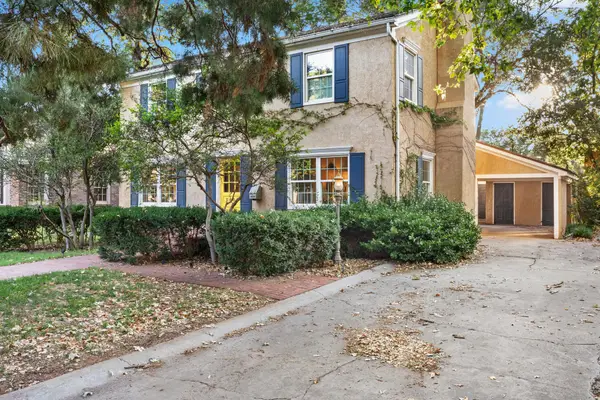 $415,000Active3 beds 3 baths2,581 sq. ft.
$415,000Active3 beds 3 baths2,581 sq. ft.2405 S Hayden Street, Amarillo, TX 79109
MLS# 25-7597Listed by: MORELAND REAL ESTATE GROUP - New
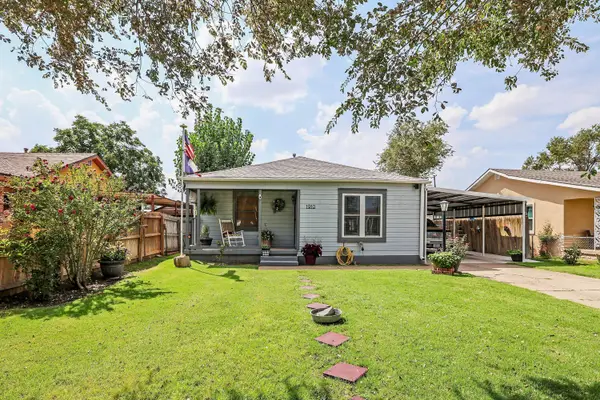 $95,000Active2 beds 1 baths777 sq. ft.
$95,000Active2 beds 1 baths777 sq. ft.1910 S Marrs Street, Amarillo, TX 79103-4906
MLS# 25-7590Listed by: KELLER WILLIAMS REALTY AMARILLO - New
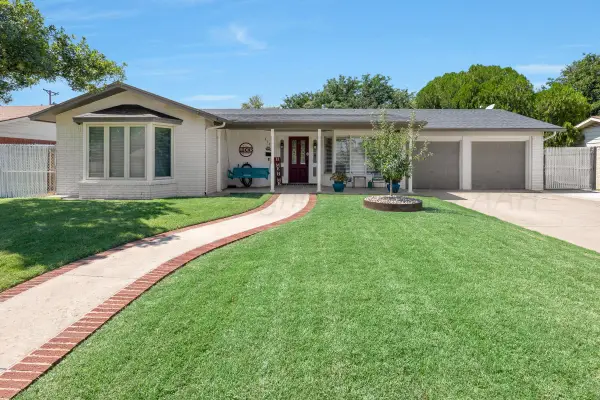 $270,000Active4 beds 3 baths2,067 sq. ft.
$270,000Active4 beds 3 baths2,067 sq. ft.4702 Oregon Trail, Amarillo, TX 79109-5920
MLS# 25-7588Listed by: KELLER WILLIAMS REALTY AMARILLO - New
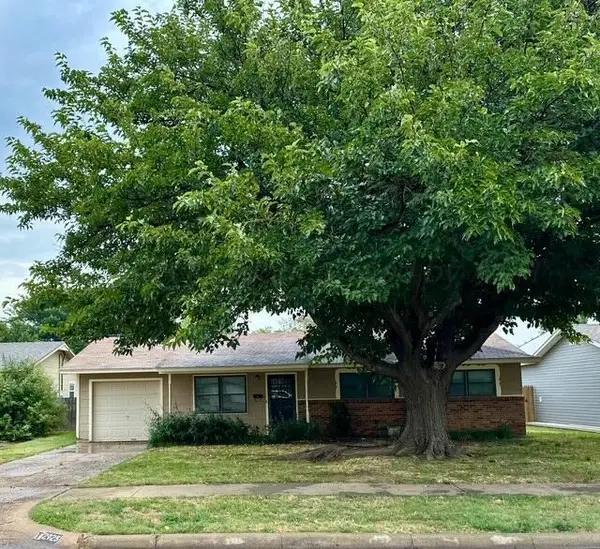 $115,000Active3 beds 2 baths1,262 sq. ft.
$115,000Active3 beds 2 baths1,262 sq. ft.2923 Ricks Street, Amarillo, TX 79103-7213
MLS# 25-7589Listed by: COLDWELL BANKER FIRST EQUITY
