7813 London Court, Amarillo, TX 79119-4999
Local realty services provided by:ERA Courtyard Real Estate
Listed by: phyllis smith
Office: coldwell banker first equity
MLS#:25-9222
Source:TX_AAOR
Price summary
- Price:$740,000
- Price per sq. ft.:$191.71
- Monthly HOA dues:$10
About this home
This is a highly desirable corner lot home in the Colonies!! Come and see this well maintained custom 4 bedroom and 4 bath room home. Custom all the way with beautiful crown moldings, high ceilings, wood floors, plantation shutters, formal dining room, eat in kitchen, butlers pantry and walk in food pantry, utility room, and large living room with a beautiful wood burning fireplace. The main floor hosts a split floor plan with a huge primary bedroom and walk in closet. Also a soaking tub and double vanities. There are 2 more well situated bedrooms and bathroom on the main floor. The 2nd floor opens to another family room with dry bar, microwave oven and mini fridge and the 4th bedroom and bath. Beautiful mature landscaping on a large lot. Built by Cobblestone Custom Homes Design Inc Living in The Colonies offers many features that welcome you home, tree lined boulevards and wide streets with grass lined sidewalks and play areas and community parks
Fenced dog run on side yard. The large covered patio off of the kitchen has a wood burning fireplace and tons of privacy. Street access to 3 car garage and extra parking.
Contact an agent
Home facts
- Year built:2007
- Listing ID #:25-9222
- Added:105 day(s) ago
- Updated:February 10, 2026 at 08:36 AM
Rooms and interior
- Bedrooms:4
- Total bathrooms:3
- Full bathrooms:3
- Living area:3,860 sq. ft.
Heating and cooling
- Cooling:Central Air, Electric, Unit - 2
- Heating:Central, Natural gas, Unit - 2
Structure and exterior
- Year built:2007
- Building area:3,860 sq. ft.
- Lot area:0.27 Acres
Schools
- High school:Amarillo
- Middle school:Bonham
- Elementary school:Sleepy Hollow
Utilities
- Water:City
- Sewer:City
Finances and disclosures
- Price:$740,000
- Price per sq. ft.:$191.71
New listings near 7813 London Court
- New
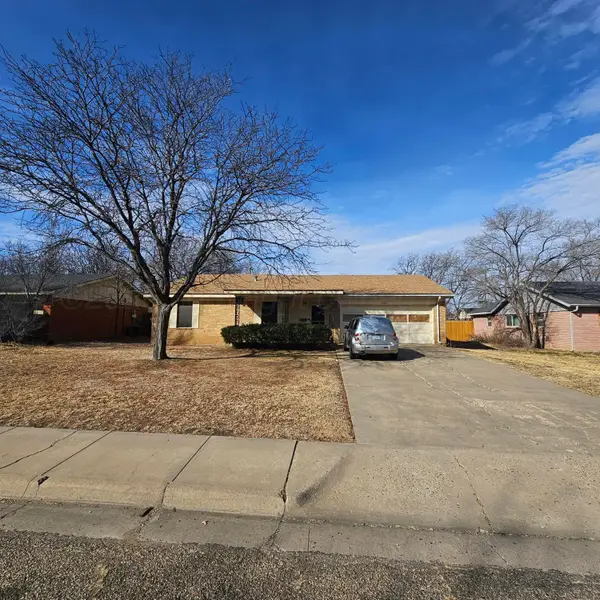 $185,000Active3 beds 2 baths1,426 sq. ft.
$185,000Active3 beds 2 baths1,426 sq. ft.3116 Nebraska Street, Amarillo, TX 79106
MLS# 26-1422Listed by: J. WALKER REALTY, LLC - New
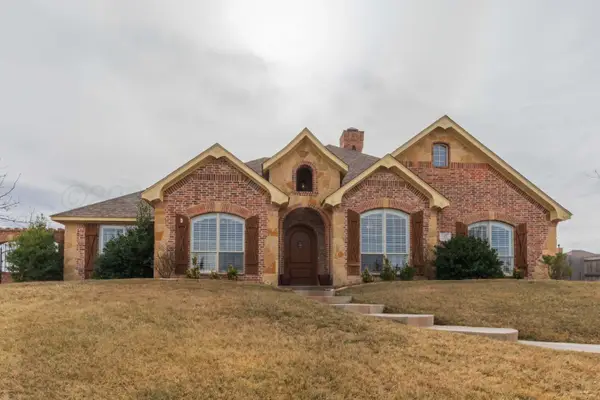 $565,000Active4 beds 4 baths2,769 sq. ft.
$565,000Active4 beds 4 baths2,769 sq. ft.6417 Basswood Lane, Amarillo, TX 79124-3906
MLS# 26-1423Listed by: JUSTUS LEAGUE REALTY - New
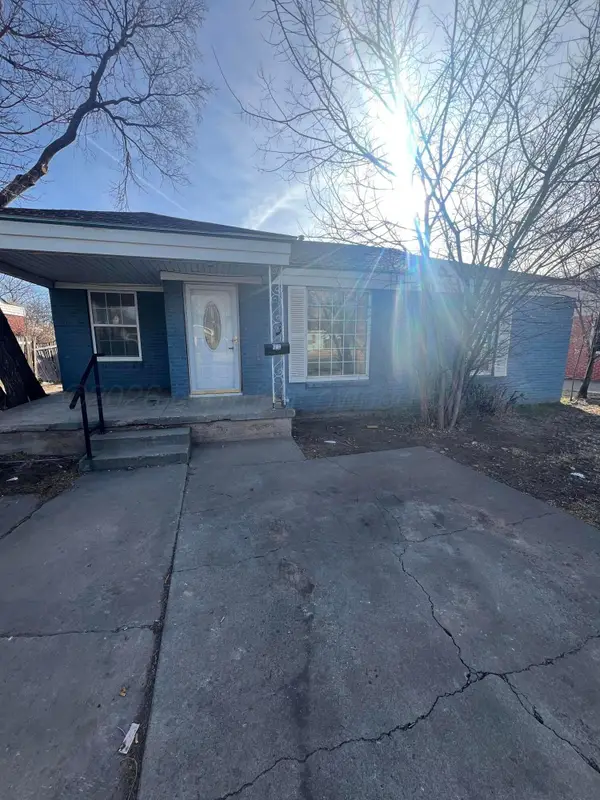 $136,500Active3 beds 1 baths
$136,500Active3 beds 1 baths3107 S Washington Street, Amarillo, TX 79109
MLS# 26-1416Listed by: PACE REALTY GROUP - New
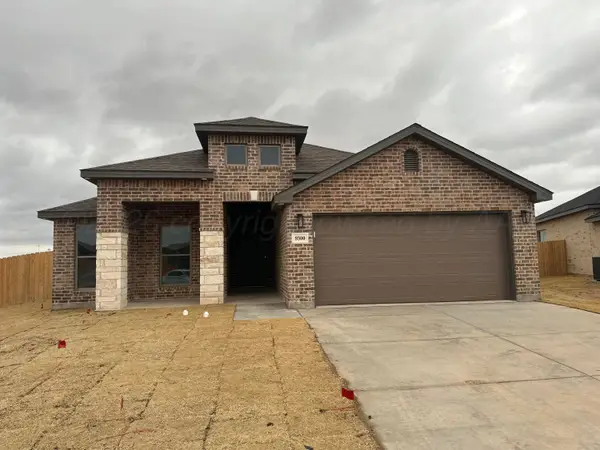 $345,000Active3 beds 2 baths
$345,000Active3 beds 2 baths9300 Escalara Street, Amarillo, TX 79124-2260
MLS# 26-1412Listed by: ROCKONE REALTY, LLC - New
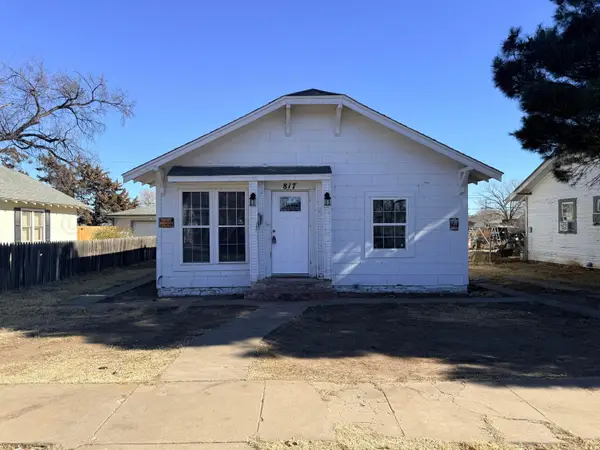 $121,000Active3 beds 1 baths1,200 sq. ft.
$121,000Active3 beds 1 baths1,200 sq. ft.817 S Tennessee Street, Amarillo, TX 79106-6935
MLS# 26-1413Listed by: REAL ESTATE AT KT, LLC - New
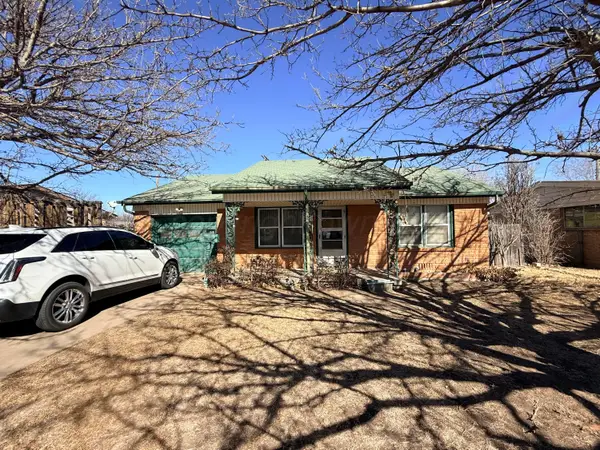 $139,500Active2 beds 2 baths1,384 sq. ft.
$139,500Active2 beds 2 baths1,384 sq. ft.6026 Lilac Lane, Amarillo, TX 79106-2304
MLS# 26-1411Listed by: LARRY BROWN, REALTORS - New
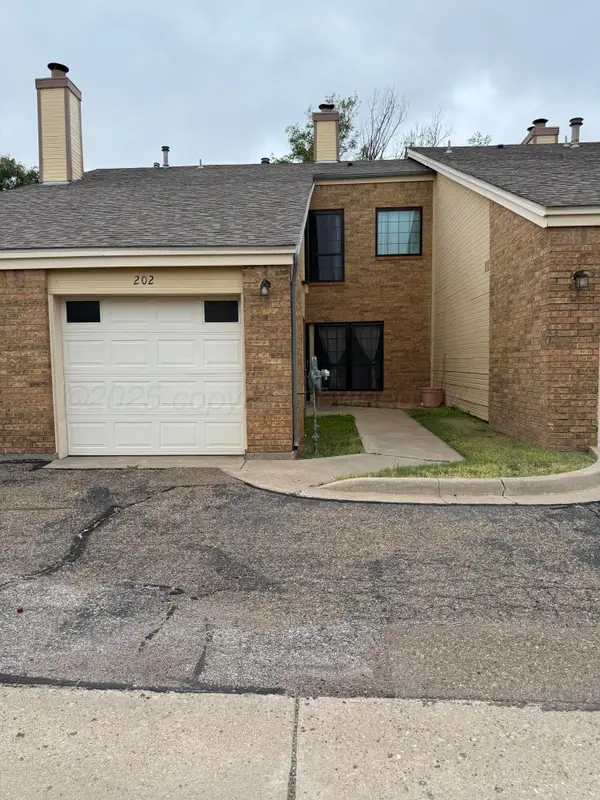 $145,000Active2 beds 3 baths630 sq. ft.
$145,000Active2 beds 3 baths630 sq. ft.1801 Steeplechase Drive, Amarillo, TX 79106
MLS# 26-1410Listed by: ROCKONE REALTY, LLC 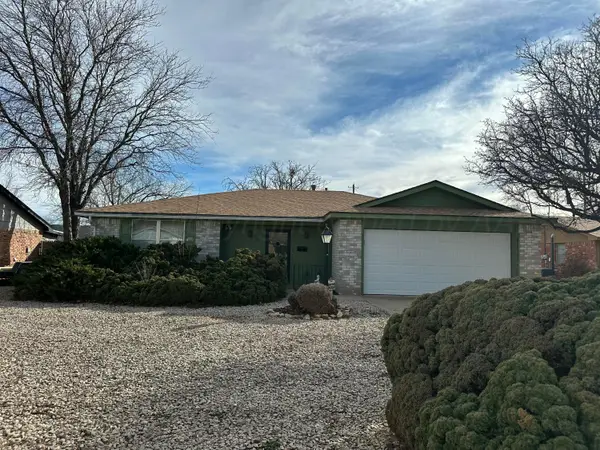 $150,000Pending3 beds 2 baths1,626 sq. ft.
$150,000Pending3 beds 2 baths1,626 sq. ft.5807 SW 48th Avenue, Amarillo, TX 79109
MLS# 26-1397Listed by: MORELAND REAL ESTATE GROUP- New
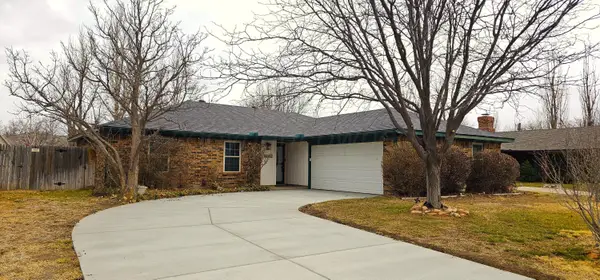 $259,900Active3 beds 2 baths1,571 sq. ft.
$259,900Active3 beds 2 baths1,571 sq. ft.6812 Rochelle Lane, Amarillo, TX 79109-6812
MLS# 26-1405Listed by: KELLER WILLIAMS REALTY AMARILLO - New
 $126,000Active2 beds 1 baths660 sq. ft.
$126,000Active2 beds 1 baths660 sq. ft.4521 S Bonham Street, Amarillo, TX 79110-1819
MLS# 26-1401Listed by: COLDWELL BANKER FIRST EQUITY

