7902 Bennington Drive, Amarillo, TX 79119-6527
Local realty services provided by:ERA Courtyard Real Estate
7902 Bennington Drive,Amarillo, TX 79119-6527
$672,500
- 3 Beds
- 4 Baths
- 3,861 sq. ft.
- Single family
- Pending
Listed by: bonifield team
Office: coldwell banker first equity
MLS#:25-6456
Source:TX_AAOR
Price summary
- Price:$672,500
- Price per sq. ft.:$174.18
- Monthly HOA dues:$25
About this home
The search stops here! All the ''I wants'' under one roof. Tall ceilings, tons of natural light, open floor plan, 4 living areas, music room, office/study, separate dining room and 2 fireplaces. Isolated primary suite that will WOW you! Primary bath has his & hers sinks, jetted tub, separate walk-in shower and custom walk-in closet. 2nd and 3rd bedrooms both isolated with their own full bathrooms. This friendly kitchen and breakfast area offers granite, breakfast bar, stainless steel appliances, custom hood vent, plenty of counter space & cabinets and large walk-in pantry. Upstairs room has full bath and balcony. 2 covered patios for quiet coffee time or entertaining. Large backyard with wood privacy fence. Mature trees and landscaping front and back. Hurry this won't last long! PID & HOA
Contact an agent
Home facts
- Year built:2007
- Listing ID #:25-6456
- Added:213 day(s) ago
- Updated:February 10, 2026 at 08:36 AM
Rooms and interior
- Bedrooms:3
- Total bathrooms:4
- Full bathrooms:4
- Living area:3,861 sq. ft.
Heating and cooling
- Cooling:Central Air, Electric
- Heating:Central, Natural gas
Structure and exterior
- Year built:2007
- Building area:3,861 sq. ft.
- Lot area:0.32 Acres
Schools
- High school:Amarillo
- Middle school:Bonham
- Elementary school:Sleepy Hollow
Utilities
- Water:City
- Sewer:City
Finances and disclosures
- Price:$672,500
- Price per sq. ft.:$174.18
New listings near 7902 Bennington Drive
- New
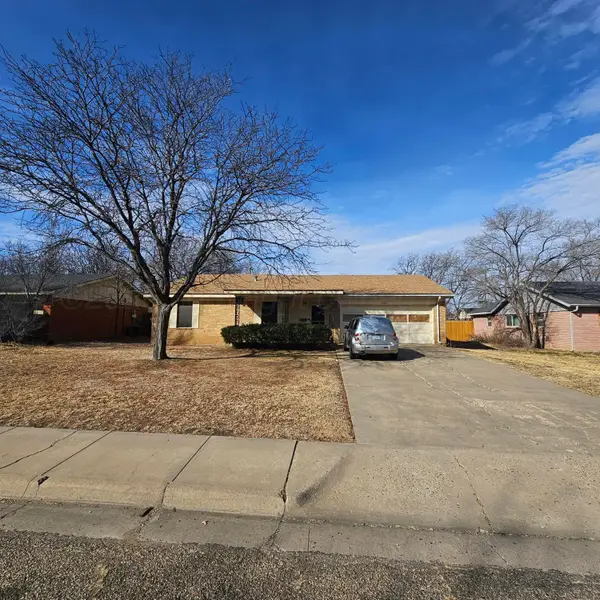 $185,000Active3 beds 2 baths1,426 sq. ft.
$185,000Active3 beds 2 baths1,426 sq. ft.3116 Nebraska Street, Amarillo, TX 79106
MLS# 26-1422Listed by: J. WALKER REALTY, LLC - New
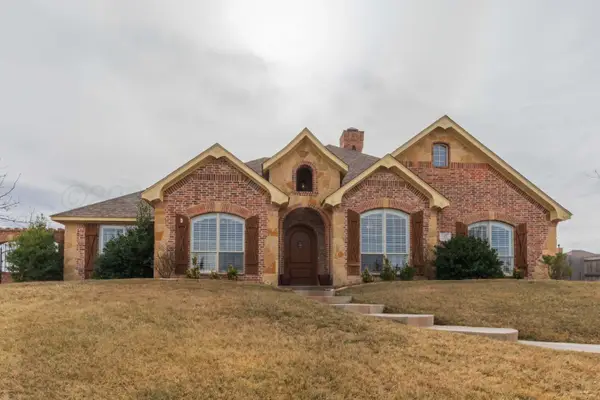 $565,000Active4 beds 4 baths2,769 sq. ft.
$565,000Active4 beds 4 baths2,769 sq. ft.6417 Basswood Lane, Amarillo, TX 79124-3906
MLS# 26-1423Listed by: JUSTUS LEAGUE REALTY - New
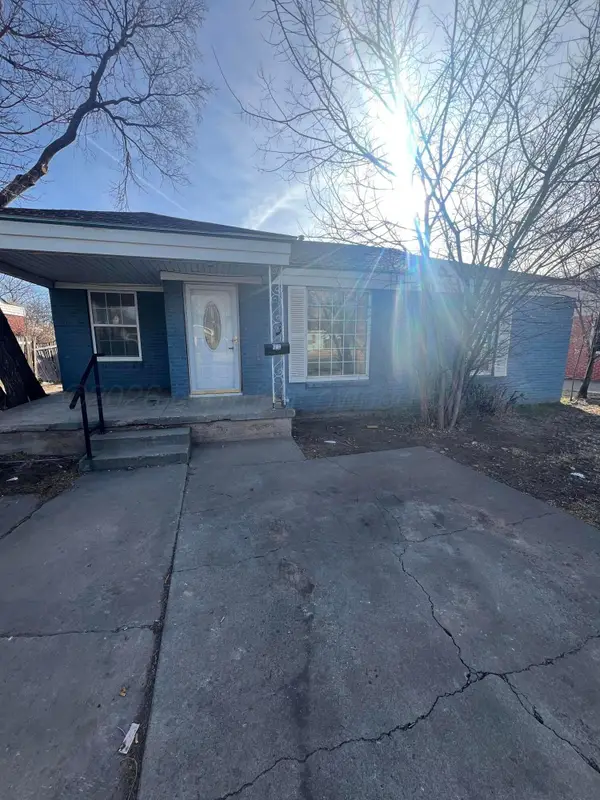 $136,500Active3 beds 1 baths
$136,500Active3 beds 1 baths3107 S Washington Street, Amarillo, TX 79109
MLS# 26-1416Listed by: PACE REALTY GROUP - New
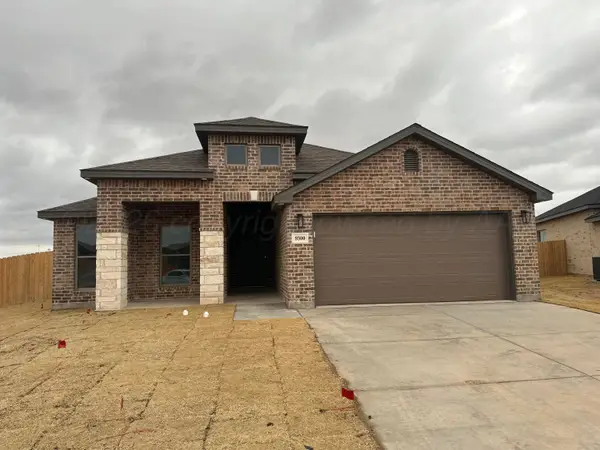 $345,000Active3 beds 2 baths
$345,000Active3 beds 2 baths9300 Escalara Street, Amarillo, TX 79124-2260
MLS# 26-1412Listed by: ROCKONE REALTY, LLC - New
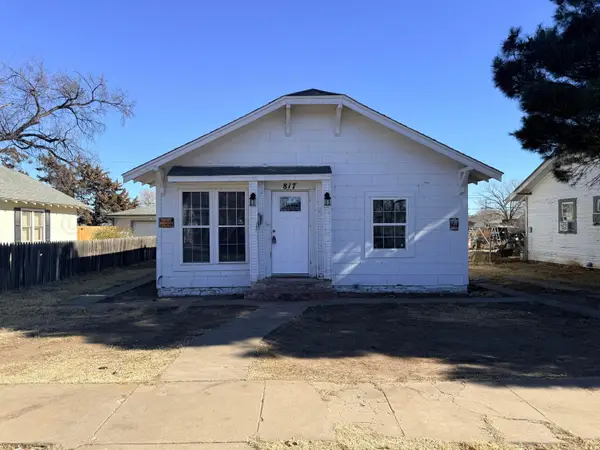 $121,000Active3 beds 1 baths1,200 sq. ft.
$121,000Active3 beds 1 baths1,200 sq. ft.817 S Tennessee Street, Amarillo, TX 79106-6935
MLS# 26-1413Listed by: REAL ESTATE AT KT, LLC - New
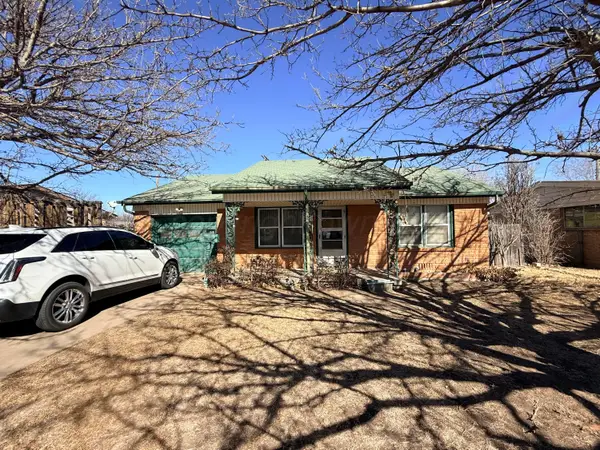 $139,500Active2 beds 2 baths1,384 sq. ft.
$139,500Active2 beds 2 baths1,384 sq. ft.6026 Lilac Lane, Amarillo, TX 79106-2304
MLS# 26-1411Listed by: LARRY BROWN, REALTORS - New
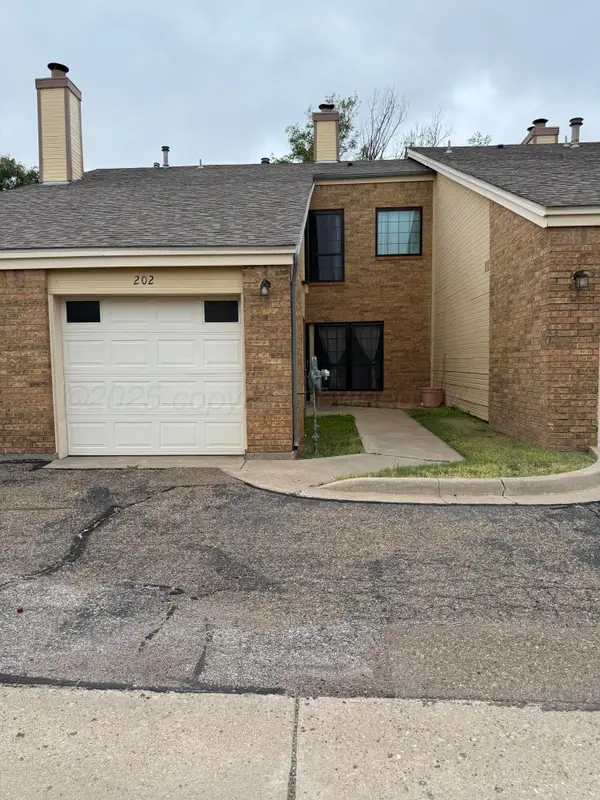 $145,000Active2 beds 3 baths630 sq. ft.
$145,000Active2 beds 3 baths630 sq. ft.1801 Steeplechase Drive, Amarillo, TX 79106
MLS# 26-1410Listed by: ROCKONE REALTY, LLC 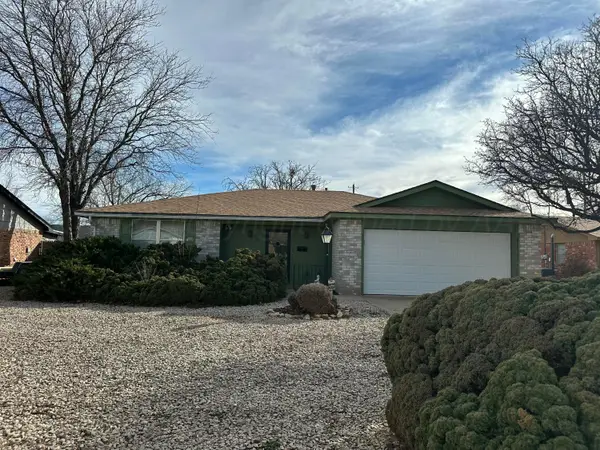 $150,000Pending3 beds 2 baths1,626 sq. ft.
$150,000Pending3 beds 2 baths1,626 sq. ft.5807 SW 48th Avenue, Amarillo, TX 79109
MLS# 26-1397Listed by: MORELAND REAL ESTATE GROUP- New
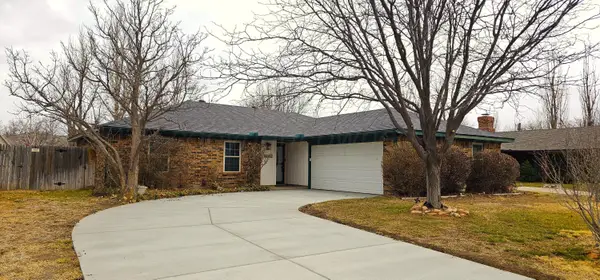 $259,900Active3 beds 2 baths1,571 sq. ft.
$259,900Active3 beds 2 baths1,571 sq. ft.6812 Rochelle Lane, Amarillo, TX 79109-6812
MLS# 26-1405Listed by: KELLER WILLIAMS REALTY AMARILLO - New
 $126,000Active2 beds 1 baths660 sq. ft.
$126,000Active2 beds 1 baths660 sq. ft.4521 S Bonham Street, Amarillo, TX 79110-1819
MLS# 26-1401Listed by: COLDWELL BANKER FIRST EQUITY

