7912 Zoe Drive, Amarillo, TX 79119-1336
Local realty services provided by:ERA Courtyard Real Estate
7912 Zoe Drive,Amarillo, TX 79119-1336
$407,900
- 3 Beds
- 2 Baths
- 2,666 sq. ft.
- Single family
- Active
Listed by:penny glover
Office:keller williams realty amarillo
MLS#:25-8624
Source:TX_AAOR
Price summary
- Price:$407,900
- Price per sq. ft.:$153
- Monthly HOA dues:$3.33
About this home
STUNNING & SPACIOUS, GARDEN HOME WITH 4 STALL GARAGE! THIS SMART SELLER HAS A REALLY SMART HOME - LOTS OF EXTRA FEATURES! With its seamless open floor plan, this home is an entertainer's paradise, perfect for hosting unforgettable gatherings. The kitchen features showstopping granite, eat in bar, coffee bar & lg pantry. The living rm will warm the rm with a handsome stacked stone fireplace, seamlessly flows to the dining area that overlooks the outdoor oasis/private patio offering warmth & charm. The spacious primary suite has a serene sitting area that feels like you're wrapped in elegance, where comfort meets luxury. The spa like primary bath is perfect for relaxation & rejuvenation. The secondary bedrooms are equally impressive, each thoughtfully designed with personality and charm!.. The 3rd & 4th stalls in the garage are equipped with a mini split and is a flex space perfect for a workshop, home gym, hobby room, extra storage, or even a car enthusiast's dream. There is additional lighting over the built ins beside the fireplace in the LR for decorating. All of the kitchen appliances have been replaced in recent years. There will also be supplemental information in the home about all of the additional upgrades. This exceptional home offers standout style and unmatched comfort an opportunity you won't want to miss.
Contact an agent
Home facts
- Year built:2016
- Listing ID #:25-8624
- Added:1 day(s) ago
- Updated:October 09, 2025 at 12:52 PM
Rooms and interior
- Bedrooms:3
- Total bathrooms:2
- Full bathrooms:2
- Living area:2,666 sq. ft.
Heating and cooling
- Cooling:Central Air, Electric, Unit - 1
- Heating:Central, Electric, Unit - 1
Structure and exterior
- Year built:2016
- Building area:2,666 sq. ft.
Schools
- High school:West Plains High School
- Middle school:Greenways/West Plains
- Elementary school:Heritage Hills
Utilities
- Water:City
- Sewer:City
Finances and disclosures
- Price:$407,900
- Price per sq. ft.:$153
New listings near 7912 Zoe Drive
- New
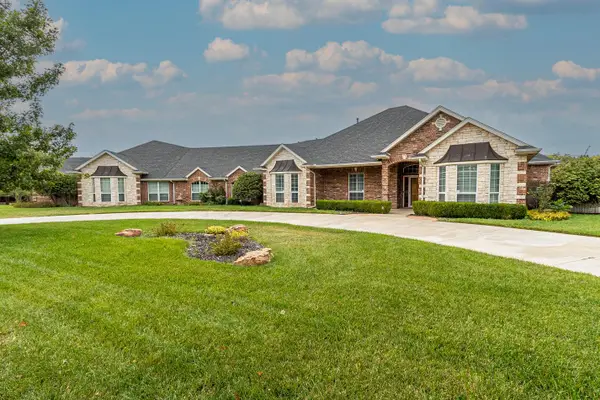 $725,000Active5 beds 6 baths4,780 sq. ft.
$725,000Active5 beds 6 baths4,780 sq. ft.7500 Bayswater Road, Amarillo, TX 79119-6476
MLS# 25-8622Listed by: KELLER WILLIAMS REALTY AMARILLO - New
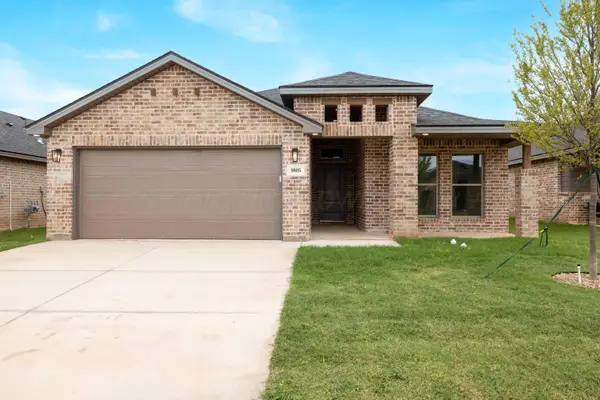 $316,000Active3 beds 2 baths1,960 sq. ft.
$316,000Active3 beds 2 baths1,960 sq. ft.9805 Heartland Avenue, Amarillo, TX 79124
MLS# 25-8617Listed by: LLANO REALTY, LLC - New
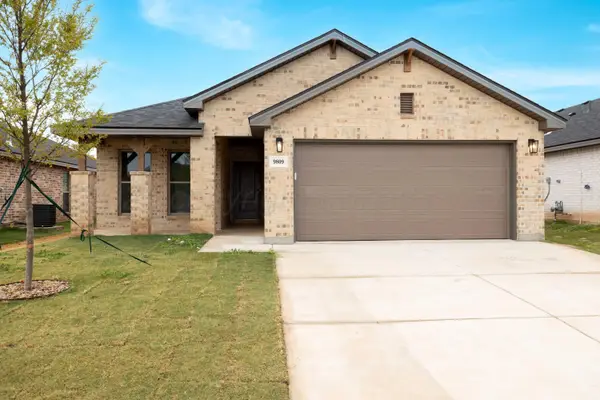 $296,000Active4 beds 2 baths1,750 sq. ft.
$296,000Active4 beds 2 baths1,750 sq. ft.9809 Heartland Avenue, Amarillo, TX 79124
MLS# 25-8618Listed by: LLANO REALTY, LLC - New
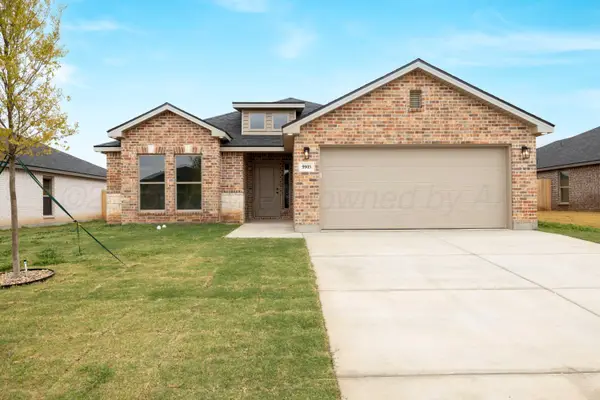 $295,000Active3 beds 2 baths1,750 sq. ft.
$295,000Active3 beds 2 baths1,750 sq. ft.9903 Heartland Avenue, Amarillo, TX 79124
MLS# 25-8619Listed by: LLANO REALTY, LLC - New
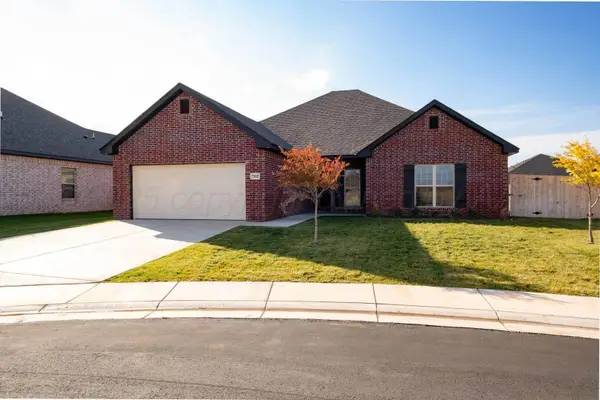 $325,040Active4 beds 2 baths
$325,040Active4 beds 2 baths7603 Wellington Court, Amarillo, TX 79119
MLS# 25-8605Listed by: HOMESUSA.COM - Open Sun, 2 to 4pmNew
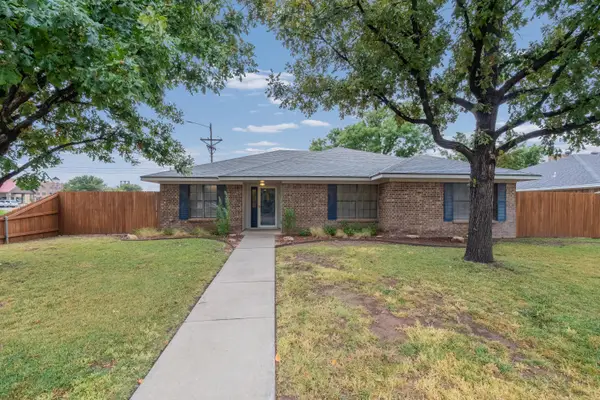 $265,000Active3 beds 2 baths1,637 sq. ft.
$265,000Active3 beds 2 baths1,637 sq. ft.3312 Reeder Drive, Amarillo, TX 79121-1034
MLS# 25-8598Listed by: BERKSHIRE HATHAWAY HOMESERVICES PREMIER PROPERTIES - New
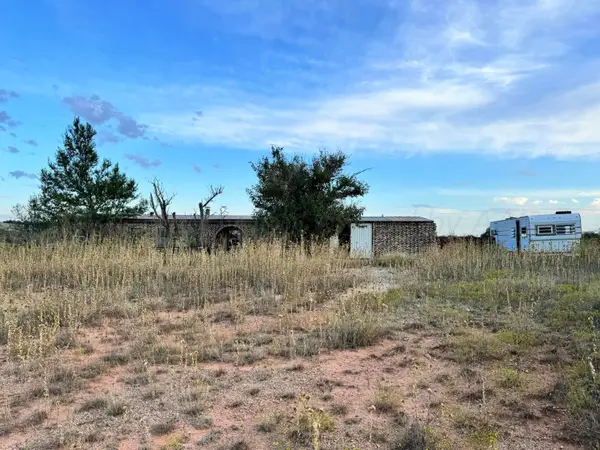 $169,000Active3 beds 2 baths1,700 sq. ft.
$169,000Active3 beds 2 baths1,700 sq. ft.6601 Miller Road, Amarillo, TX 79108-2875
MLS# 25-8594Listed by: REAL BROKER, LLC - New
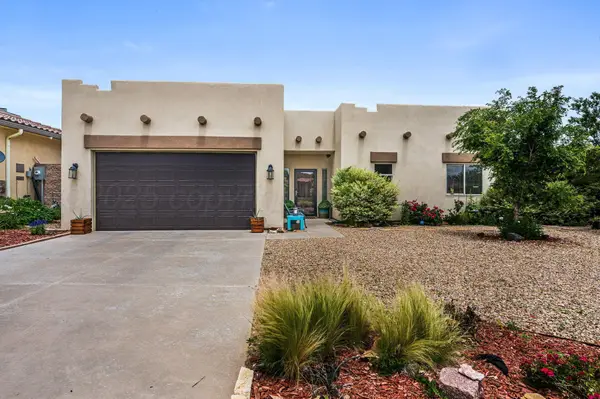 $329,900Active5 beds 3 baths2,238 sq. ft.
$329,900Active5 beds 3 baths2,238 sq. ft.1102 Shiraz Boulevard, Amarillo, TX 79124
MLS# 25-8592Listed by: KELLER WILLIAMS REALTY AMARILLO - New
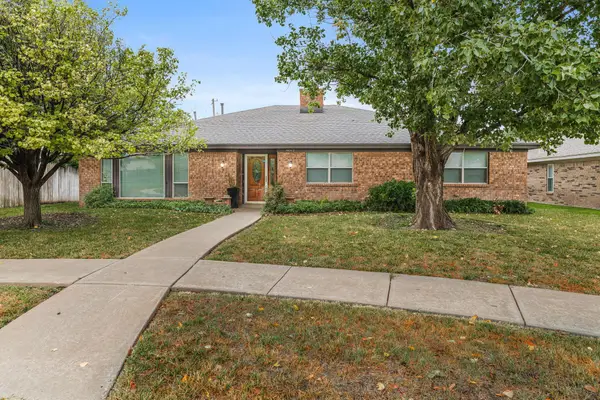 $280,000Active3 beds 2 baths2,139 sq. ft.
$280,000Active3 beds 2 baths2,139 sq. ft.8012 Hoving Place, Amarillo, TX 79121-1045
MLS# 25-8589Listed by: GILLISPIE LAND GROUP, LLC
