Local realty services provided by:ERA Courtyard Real Estate
7913 Jake London Drive,Amarillo, TX 79119-1254
$574,900
- 3 Beds
- 2 Baths
- 2,723 sq. ft.
- Single family
- Pending
Listed by: miles bonifield
Office: gaut whittenburg emerson commercial real estate, llc.
MLS#:25-7269
Source:TX_AAOR
Price summary
- Price:$574,900
- Price per sq. ft.:$211.13
- Monthly HOA dues:$10.17
About this home
Introducing a residence built by Wyben Builders, located in the prestigious Greenways community. Priced $25,100 below a recent appraisal. This stunning 3-bedroom home offers a private pool, seamless open-concept floor plan designed for modern living, surround sound, landscaped, corner property and more. Enjoy two spacious living rooms, each with a wood burning fireplace. Step outside to discover three distinct outdoor spaces: a serene side patio complete with a hot tub, a private pool featuring small splash pad for infants and toddlers, and a side yard with a garden area. The master suite is a retreat, complete with a sitting area, private entrance and access to a sitting patio, ideal for quiet mornings. Positioned across from a scenic park and surrounded by the Greenway walkways
Contact an agent
Home facts
- Year built:2015
- Listing ID #:25-7269
- Added:165 day(s) ago
- Updated:November 18, 2025 at 09:51 PM
Rooms and interior
- Bedrooms:3
- Total bathrooms:2
- Full bathrooms:2
- Living area:2,723 sq. ft.
Heating and cooling
- Cooling:Central Air, Unit - 2
- Heating:Natural gas, Unit - 2
Structure and exterior
- Year built:2015
- Building area:2,723 sq. ft.
Schools
- High school:West Plains High School
- Middle school:Greenways/West Plains
- Elementary school:Arden Road
Utilities
- Water:City
- Sewer:City
Finances and disclosures
- Price:$574,900
- Price per sq. ft.:$211.13
New listings near 7913 Jake London Drive
- New
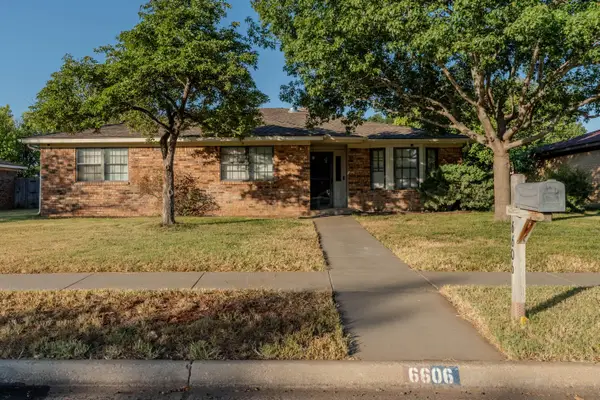 $265,000Active3 beds 2 baths2,121 sq. ft.
$265,000Active3 beds 2 baths2,121 sq. ft.6606 Drexel Road, Amarillo, TX 79109-6917
MLS# 26-1004Listed by: STEPHANIE ATKINSON BROKER - New
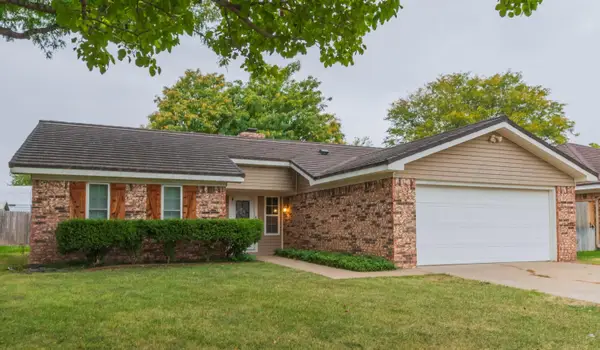 $310,000Active3 beds 2 baths1,909 sq. ft.
$310,000Active3 beds 2 baths1,909 sq. ft.6604 Falcon Road, Amarillo, TX 79109-6931
MLS# 26-1008Listed by: KELLER WILLIAMS REALTY AMARILLO - New
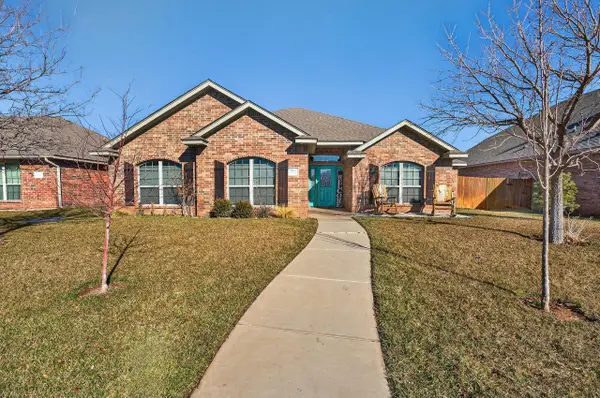 $314,900Active3 beds 2 baths1,635 sq. ft.
$314,900Active3 beds 2 baths1,635 sq. ft.3904 Arden Road, Amarillo, TX 79118-9132
MLS# 26-1010Listed by: KELLER WILLIAMS REALTY AMARILLO - New
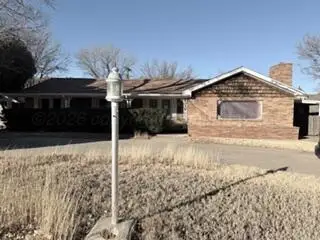 $145,000Active3 beds 2 baths2,054 sq. ft.
$145,000Active3 beds 2 baths2,054 sq. ft.5204 Albert Avenue, Amarillo, TX 79106-4713
MLS# 26-1011Listed by: EXP REALTY, LLC - New
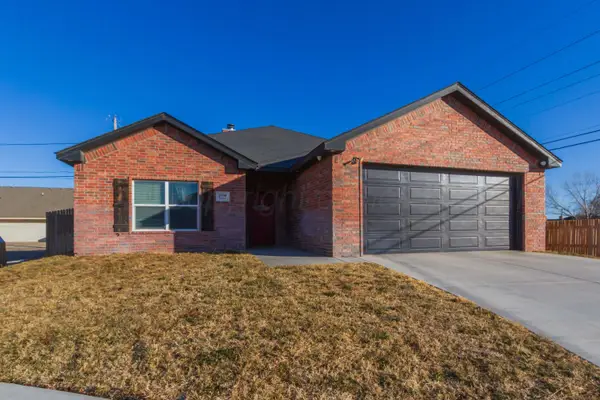 $260,000Active3 beds 2 baths1,680 sq. ft.
$260,000Active3 beds 2 baths1,680 sq. ft.2700 Emily Place, Amarillo, TX 79118
MLS# 26-1014Listed by: REAL BROKER, LLC - New
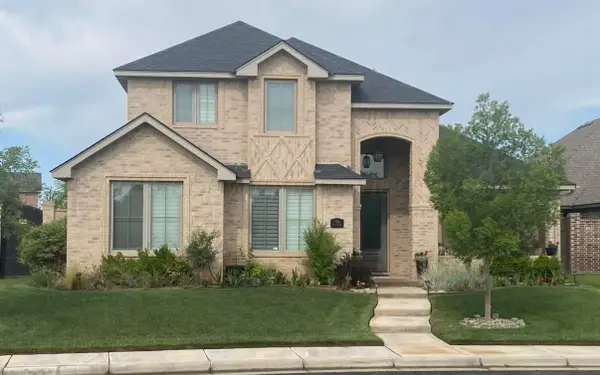 $630,000Active4 beds 3 baths2,928 sq. ft.
$630,000Active4 beds 3 baths2,928 sq. ft.7911 Jake London Drive, Amarillo, TX 79119
MLS# 26-1002Listed by: EXP REALTY, LLC - New
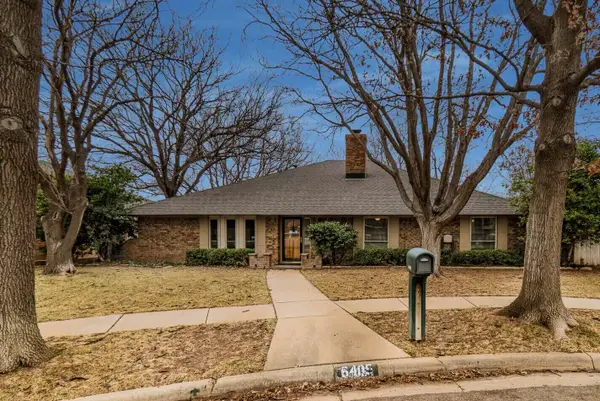 $359,900Active4 beds 2 baths2,843 sq. ft.
$359,900Active4 beds 2 baths2,843 sq. ft.6405 Ridgewood Drive, Amarillo, TX 79109-6544
MLS# 26-998Listed by: AMY HUGHES, REALTORS - New
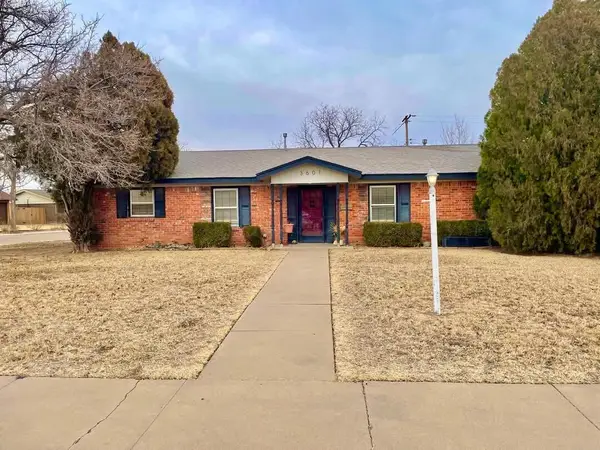 $205,000Active3 beds 2 baths1,708 sq. ft.
$205,000Active3 beds 2 baths1,708 sq. ft.3601 Julie Drive, Amarillo, TX 79109-4411
MLS# 26-995Listed by: THATCHER REALTORS - New
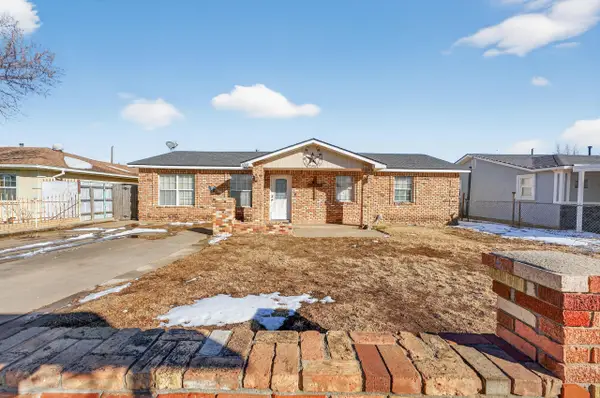 $145,000Active3 beds 2 baths1,152 sq. ft.
$145,000Active3 beds 2 baths1,152 sq. ft.1007 Tudor Drive, Amarillo, TX 79104-3313
MLS# 26-989Listed by: KELLER WILLIAMS REALTY AMARILLO - New
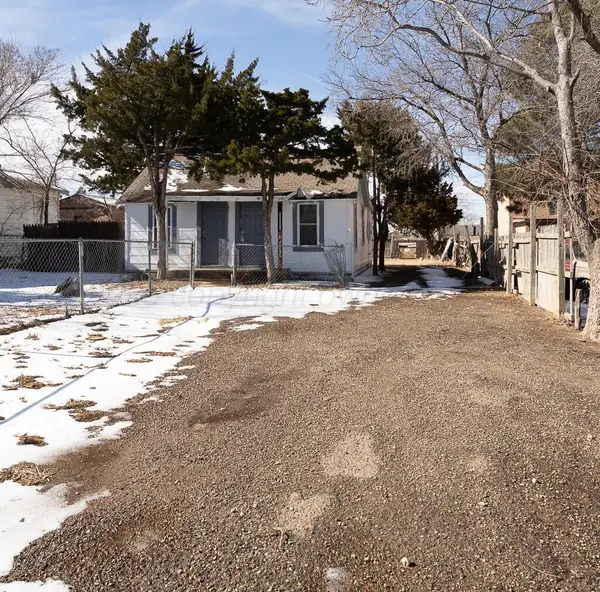 $97,500Active-- beds -- baths
$97,500Active-- beds -- baths403 N Florida Street, Amarillo, TX 79106
MLS# 26-991Listed by: KELLER WILLIAMS REALTY AMARILLO

