800 Blakely Hollow Drive, Amarillo, TX 79124-1929
Local realty services provided by:ERA Courtyard Real Estate



Listed by:the thurman group
Office:keller williams realty amarillo
MLS#:25-3591
Source:TX_AAOR
Price summary
- Price:$529,000
- Price per sq. ft.:$187.26
About this home
Spacious and well-appointed, this 5-bedroom, 3-bath home with a SHOP sits on a 1.23-acre corner lot in the highly desirable Legacy Ranch neighborhood in Bushland. The open-concept floor plan features a large living area with a bricked fireplace and wood-look tile, flowing into a chef's kitchen with custom cabinetry, an oversized eat-at island, ample counter space, and a walk-in pantry.
The isolated master suite includes a tray ceiling, spa-like en suite with dual vanities, garden tub, walk-in shower with adjustable shower head, and a large walk-in closet with direct access to the laundry room. Bedrooms 2 and 3 offer walk-in closets and a Jack-and-Jill bath. The oversized 5th bedroom is ideal as a second living area, game room, or flex space. Additional interior features include a built-in desk, custom mud bench, blackout shades, storm door with dog door, and attic decking for extra storage. Enjoy outdoor living on the large covered patio with a custom wood ceiling.
Exterior highlights:
30x40 spray-foam insulated shop with 16' walls & pull-through 14' RV doors
30-amp RV plug
12x24 storage building
Frost-free faucet by storage building
Rain sensors on sprinkler system
Solar roof vents for energy efficiency
Fenced in backyard
Desert landscaping in southwest corner
This rare corner-lot property combines comfort, style, and top-tier features. Schedule your private tour today!
Contact an agent
Home facts
- Year built:2021
- Listing Id #:25-3591
- Added:104 day(s) ago
- Updated:July 08, 2025 at 02:52 AM
Rooms and interior
- Bedrooms:5
- Total bathrooms:3
- Full bathrooms:3
- Living area:2,825 sq. ft.
Heating and cooling
- Cooling:Central Air, Electric
- Heating:Central, Natural gas
Structure and exterior
- Year built:2021
- Building area:2,825 sq. ft.
- Lot area:1.23 Acres
Schools
- High school:Bushland
- Middle school:Bushland
- Elementary school:Bushland
Utilities
- Water:Well
- Sewer:Septic Tank
Finances and disclosures
- Price:$529,000
- Price per sq. ft.:$187.26
New listings near 800 Blakely Hollow Drive
- New
 $288,000Active4 beds 2 baths1,767 sq. ft.
$288,000Active4 beds 2 baths1,767 sq. ft.9909 Otis Court, Amarillo, TX 79119-1825
MLS# 25-6805Listed by: REAL BROKER, LLC - New
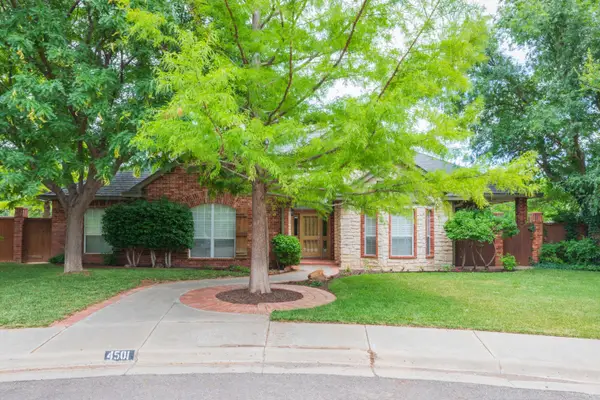 $630,000Active4 beds 3 baths3,105 sq. ft.
$630,000Active4 beds 3 baths3,105 sq. ft.4501 Greenwich Place, Amarillo, TX 79119-6437
MLS# 25-6798Listed by: ROCKONE REALTY, LLC - New
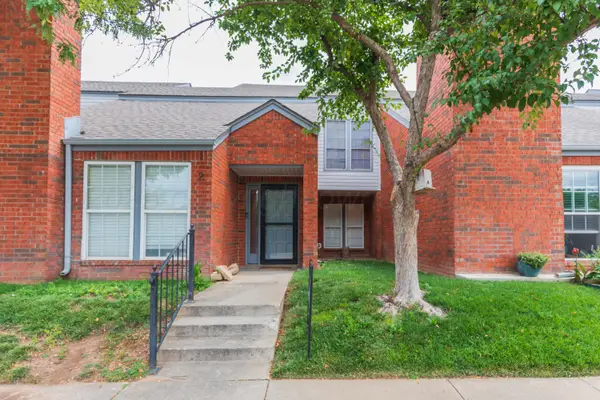 $240,000Active3 beds 3 baths1,589 sq. ft.
$240,000Active3 beds 3 baths1,589 sq. ft.3401 Brennan Boulevard, Amarillo, TX 79121
MLS# 25-6801Listed by: EXP REALTY, LLC - Open Sun, 2 to 4pmNew
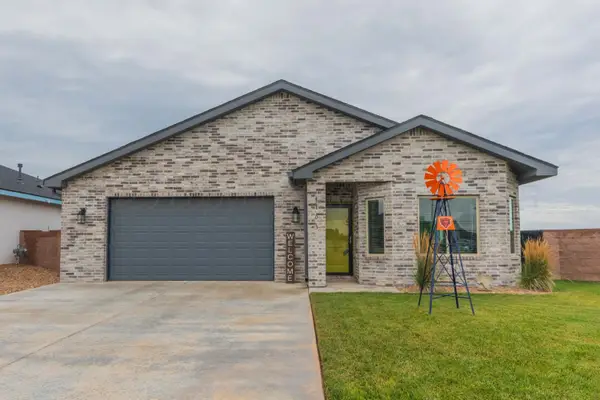 $225,000Active2 beds 2 baths1,287 sq. ft.
$225,000Active2 beds 2 baths1,287 sq. ft.4103 Inez Way, Amarillo, TX 79124-1723
MLS# 25-6802Listed by: ROCKONE REALTY, LLC - Open Sun, 2 to 4pmNew
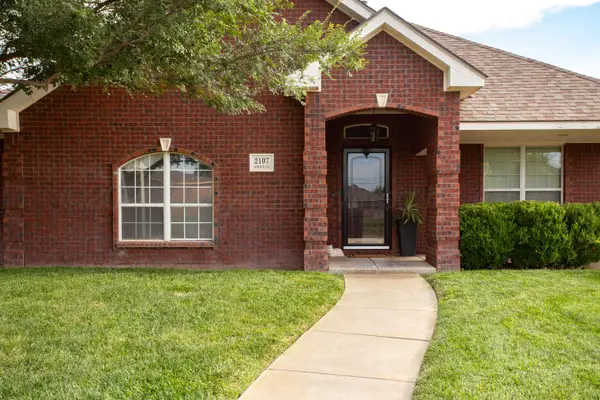 $230,000Active3 beds 2 baths1,699 sq. ft.
$230,000Active3 beds 2 baths1,699 sq. ft.2107 Arielle Avenue, Amarillo, TX 79118-6704
MLS# 25-6803Listed by: KELLER WILLIAMS REALTY AMARILLO - New
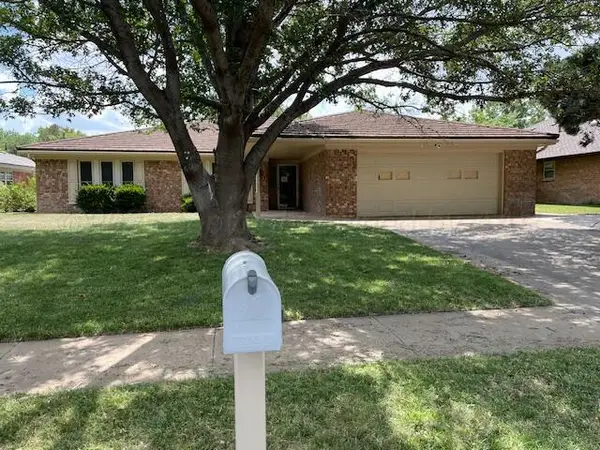 $235,000Active5 beds 3 baths
$235,000Active5 beds 3 baths6509 Oakhurst Drive, Amarillo, TX 79109
MLS# 25-6796Listed by: ABSOLUTE REAL ESTATE - New
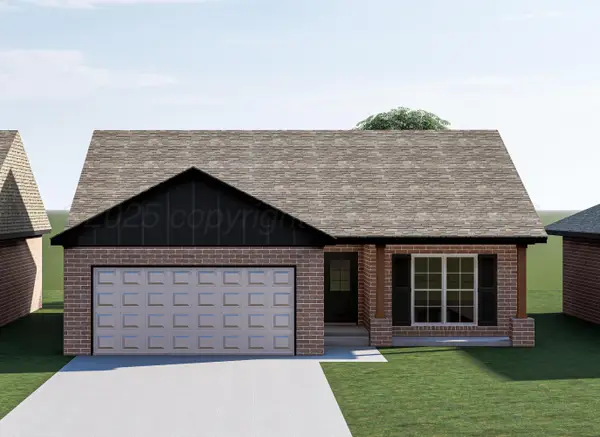 $232,000Active3 beds 2 baths1,600 sq. ft.
$232,000Active3 beds 2 baths1,600 sq. ft.4505 Richardson Road, Amarillo, TX 79118
MLS# 25-6788Listed by: HOMESUSA.COM - New
 $250,000Active3 beds 2 baths1,578 sq. ft.
$250,000Active3 beds 2 baths1,578 sq. ft.13101 Aires Drive, Amarillo, TX 79108-2856
MLS# 25-6789Listed by: OUR TEXAS REAL ESTATE - New
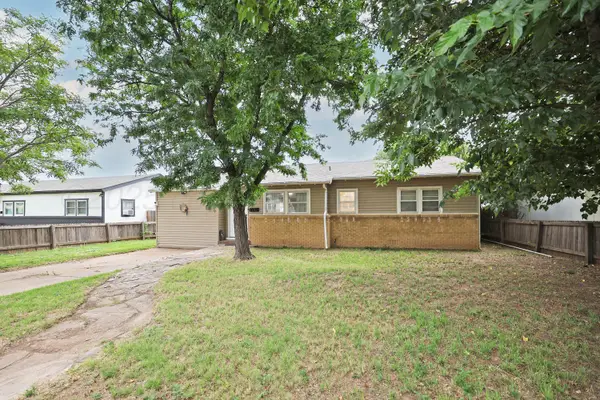 $159,000Active3 beds 1 baths1,218 sq. ft.
$159,000Active3 beds 1 baths1,218 sq. ft.5103 Bowie Street, Amarillo, TX 79110-3303
MLS# 25-6790Listed by: KELLER WILLIAMS REALTY AMARILLO - New
 $315,000Active3 beds 4 baths2,575 sq. ft.
$315,000Active3 beds 4 baths2,575 sq. ft.3511 Bremond Drive, Amarillo, TX 79109-4013
MLS# 25-6792Listed by: REGAL, REALTORS
