804 Lochridge Street, Amarillo, TX 79118-1401
Local realty services provided by:ERA Courtyard Real Estate
804 Lochridge Street,Amarillo, TX 79118-1401
$209,000
- 3 Beds
- 2 Baths
- 1,468 sq. ft.
- Single family
- Active
Listed by: ayvrie dixon
Office: green door group, llc.
MLS#:25-9383
Source:TX_AAOR
Price summary
- Price:$209,000
- Price per sq. ft.:$142.37
About this home
This 3 bedroom, two bathroom, beautifully designed home is tucked away on a peaceful cul-de-sac in south Amarillo. The open layout makes it both inviting and functional. Durable, easy to maintain flooring ties these spaces together and complements the homes clean design and natural light. The isolated primary bedroom is a true retreat. Oversized and full of natural light, this bedroom features a large walk in closet and an en suite bathroom for added privacy and convenience. A picture window provides the perfect spot to create a quiet reading nook or relaxing corner-a simple touch that makes the space feel personal and serene. The two additional bedrooms are spacious and versatile, each offering great closet storage and flexibility for guests, family members, or home office use. Both share a bathroom.
Outdoor Living and Relaxation
Step outside and enjoy a backyard designed for both comfort and function. A pergola provides a shaded retreat for outdoor dining, morning coffee, or relaxing afternoons, while the privacy fence offers a sense of enclosure and peace. The yard has plenty of space for play, gardening, or gatherings under the Texas sky.
This outdoor setup balances ease of maintenance with plenty of opportunity to enjoy the seasons, ideal for quiet evenings or weekend get togethers.
Convenient Location
Situated on a quiet street in a friendly neighborhood, 804 Lochridge Street combines a peaceful setting with accessibility. You are just minutes from Comanche Trail Golf Course, John Stiff Memorial Park, and a quick drive to downtown Amarillo where you will find dining, shopping, and entertainment. The location also provides easy access to major roadways, making commuting simple while maintaining that tucked away, residential feel.
Balanced Style and Function
This home blends simplicity with comfort. Open living spaces, neutral colors, and modern finishes allow for easy decorating and everyday convenience. The design emphasizes low maintenance living without sacrificing warmth or personality. Whether you are enjoying a cozy night in or hosting friends, this layout fits your lifestyle.
With its combination of functional design, private primary suite, and inviting outdoor space, this home stands out as a solid option in a sought after part of Amarillo. It is ready to enjoy as it is and offers plenty of room to make it your own.
Key Features
Quiet cul de sac location in south Amarillo
Three bedrooms and two bathrooms
Open concept floor plan with durable, easy to maintain flooring
Oversized isolated primary suite with en suite bath and large walk in closet
Bright window nook in the primary suite
Two spacious secondary bedrooms with great closet space
Pergola and privacy fence for shaded, comfortable outdoor living
Convenient access to Comanche Trail Golf Course, John Stiff Park, and downtown Amarillo
Functional, low maintenance design ready for new owners
Your Next Amarillo Home
If you have been searching for a well planned home in a peaceful location that offers both style and practicality, 804 Lochridge Street delivers. From its quiet cul de sac setting to its comfortable layout and inviting outdoor areas, this property offers everyday comfort with just the right touch of charm.
Schedule your private showing today and see how this welcoming Amarillo home fits your lifestyle.
Contact an agent
Home facts
- Year built:2018
- Listing ID #:25-9383
- Added:40 day(s) ago
- Updated:December 17, 2025 at 05:11 PM
Rooms and interior
- Bedrooms:3
- Total bathrooms:2
- Full bathrooms:2
- Living area:1,468 sq. ft.
Heating and cooling
- Cooling:Central Air, Electric
- Heating:Natural gas
Structure and exterior
- Year built:2018
- Building area:1,468 sq. ft.
Schools
- High school:Caprock
- Middle school:Bowie
- Elementary school:Tradewind
Utilities
- Water:City
- Sewer:City
Finances and disclosures
- Price:$209,000
- Price per sq. ft.:$142.37
New listings near 804 Lochridge Street
- New
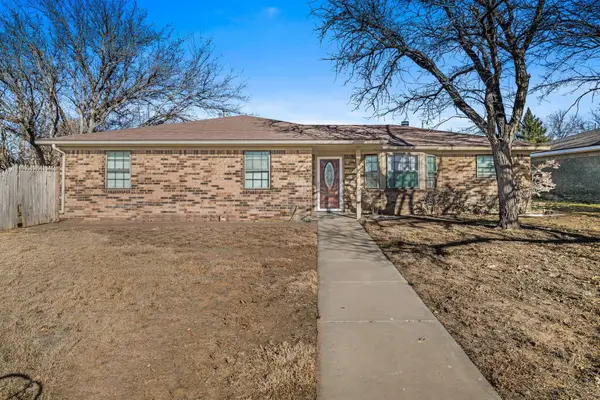 $219,900Active3 beds 2 baths1,547 sq. ft.
$219,900Active3 beds 2 baths1,547 sq. ft.7504 Elmhurst Drive, Amarillo, TX 79121-1420
MLS# 25-10172Listed by: KELLER WILLIAMS REALTY AMARILLO - New
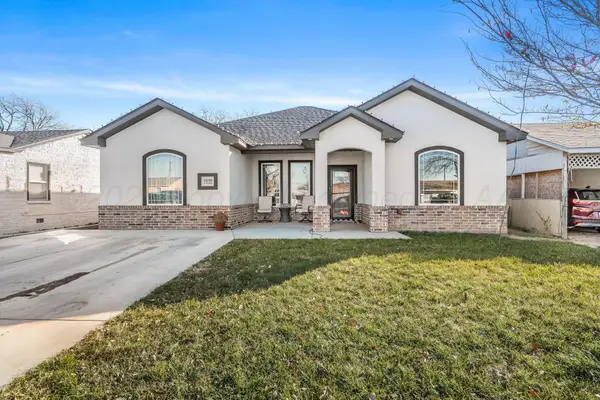 $239,000Active3 beds 2 baths1,530 sq. ft.
$239,000Active3 beds 2 baths1,530 sq. ft.1630 N Nelson Street, Amarillo, TX 79107-6630
MLS# 25-10174Listed by: KELLER WILLIAMS REALTY AMARILLO - Open Sun, 2 to 4pmNew
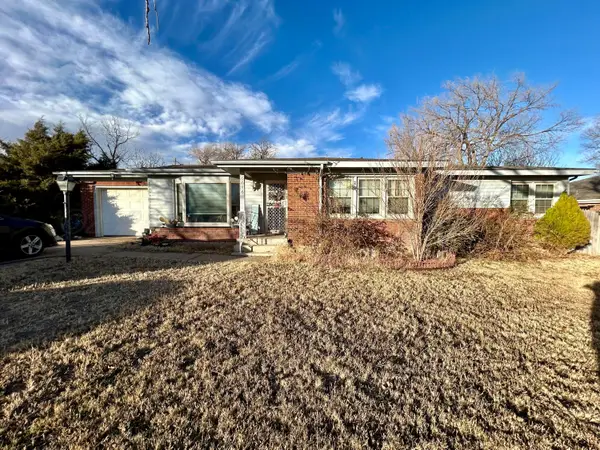 $185,000Active3 beds 2 baths1,479 sq. ft.
$185,000Active3 beds 2 baths1,479 sq. ft.4414 Gem Lake Road, Amarillo, TX 79106-5357
MLS# 25-10166Listed by: KELLER WILLIAMS REALTY AMARILLO - New
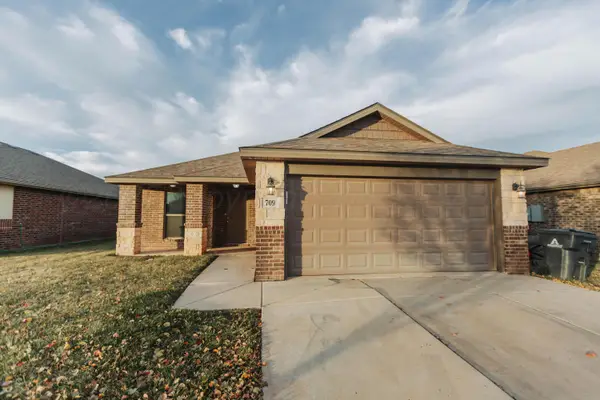 $222,000Active3 beds 2 baths1,363 sq. ft.
$222,000Active3 beds 2 baths1,363 sq. ft.709 Hornady Street, Amarillo, TX 79118-6540
MLS# 25-10164Listed by: LLANO REALTY, LLC - New
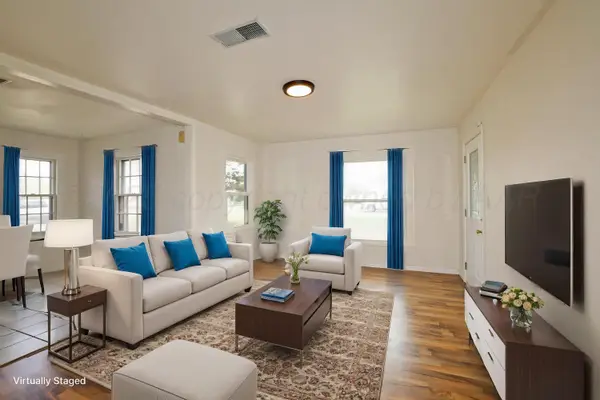 $199,900Active3 beds 2 baths2,282 sq. ft.
$199,900Active3 beds 2 baths2,282 sq. ft.2038 S Lipscomb Street, Amarillo, TX 79109-2268
MLS# 25-10157Listed by: KELLER WILLIAMS REALTY AMARILLO - New
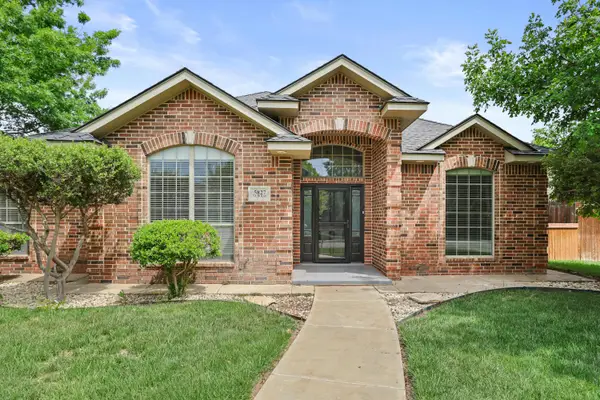 $419,900Active4 beds 2 baths2,430 sq. ft.
$419,900Active4 beds 2 baths2,430 sq. ft.5827 Nicholas Circle, Amarillo, TX 79109-7456
MLS# 25-10145Listed by: GILLISPIE LAND GROUP, LLC - New
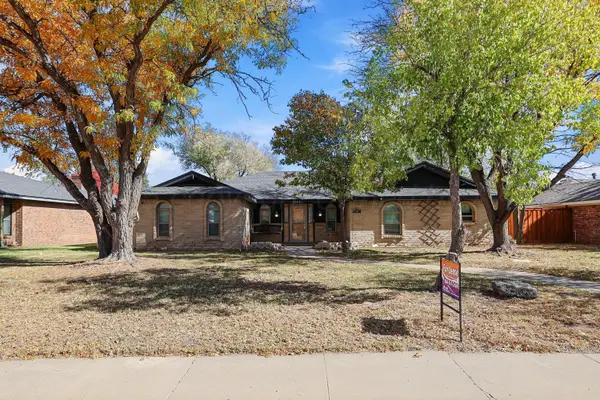 $290,000Active4 beds 2 baths2,204 sq. ft.
$290,000Active4 beds 2 baths2,204 sq. ft.5307 Winslow Street, Amarillo, TX 79109-6255
MLS# 25-10146Listed by: GILLISPIE LAND GROUP, LLC - New
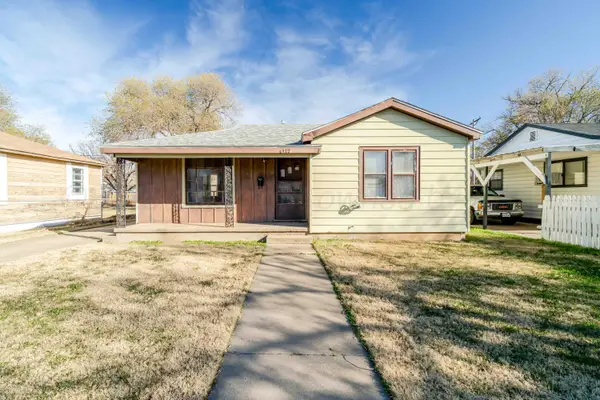 $70,000Active2 beds 1 baths824 sq. ft.
$70,000Active2 beds 1 baths824 sq. ft.4117 S Monroe Street, Amarillo, TX 79110-1444
MLS# 25-10147Listed by: KELLER WILLIAMS REALTY AMARILLO - New
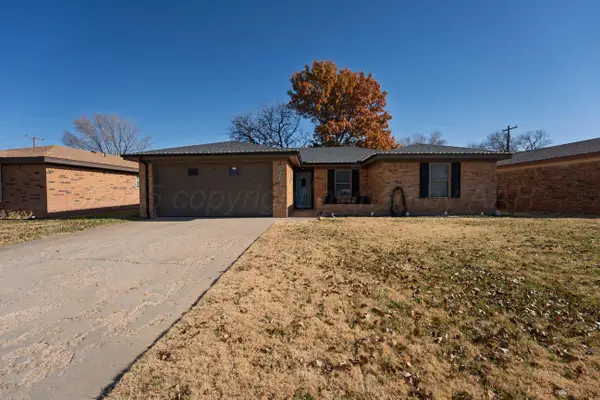 $230,000Active4 beds 2 baths
$230,000Active4 beds 2 baths5213 Leigh Avenue, Amarillo, TX 79119
MLS# 25-10148Listed by: KELLER WILLIAMS REALTY AMARILLO - New
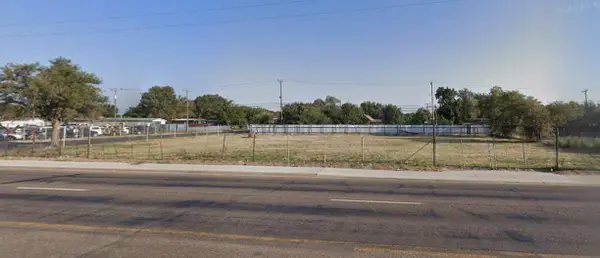 $105,000Active0.47 Acres
$105,000Active0.47 Acres3405 E Amarillo Boulevard, Amarillo, TX 79107-7917
MLS# 25-10140Listed by: KELLER WILLIAMS REALTY AMARILLO
