8101 Fresno Drive, Amarillo, TX 79118-6183
Local realty services provided by:ERA Courtyard Real Estate
8101 Fresno Drive,Amarillo, TX 79118-6183
$273,000
- 3 Beds
- 2 Baths
- 1,760 sq. ft.
- Single family
- Active
Listed by:the connie taylor group
Office:keller williams realty amarillo
MLS#:25-7466
Source:TX_AAOR
Price summary
- Price:$273,000
- Price per sq. ft.:$155.11
About this home
Your Dream Home is Calling in City View!
Experience the best of Amarillo living in this beautifully updated 3-bed, 2-bath home. The open living area, featuring a stately fireplace & sleek built-in cabinets, is an entertainer's dream. Imagine hosting friends with the stunning luxury vinyl floors underfoot. The kitchen is a chef's delight, w/ its unique vaulted beam ceiling, a testament to timeless design. A large dining space in the kitchen is perfect for meals. The spacious, secluded primary suite offers a spa-like escape w/ a jetted tub & tiled shower. Bedrooms 2 & 3 share a full hall bath. Step outside to enjoy your private patio, complete w/ a pergola for endless outdoor enjoyment. The perfect opportunity for first-time buyers or those looking for an open concept floor plan!
Contact an agent
Home facts
- Year built:2004
- Listing ID #:25-7466
- Added:4 day(s) ago
- Updated:August 24, 2025 at 11:50 PM
Rooms and interior
- Bedrooms:3
- Total bathrooms:2
- Full bathrooms:2
- Living area:1,760 sq. ft.
Heating and cooling
- Cooling:Central Air, Electric, Unit - 1
- Heating:Central, Electric, Unit - 1
Structure and exterior
- Year built:2004
- Building area:1,760 sq. ft.
Schools
- High school:Randall
- Elementary school:City View
Utilities
- Water:City
- Sewer:City
Finances and disclosures
- Price:$273,000
- Price per sq. ft.:$155.11
New listings near 8101 Fresno Drive
- New
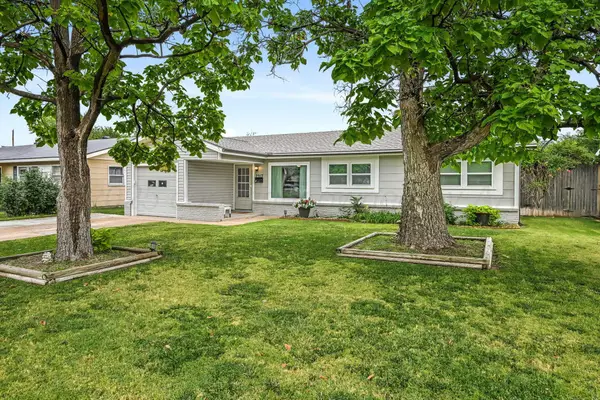 $179,000Active3 beds 1 baths1,083 sq. ft.
$179,000Active3 beds 1 baths1,083 sq. ft.2917 Carter Street, Amarillo, TX 79103-7207
MLS# 25-7586Listed by: KELLER WILLIAMS REALTY AMARILLO - New
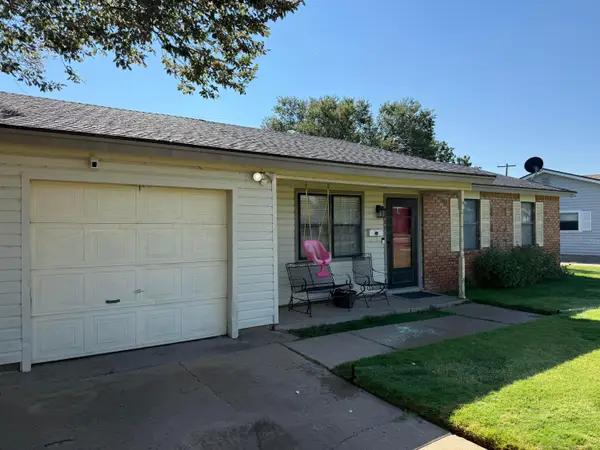 $147,900Active3 beds 2 baths972 sq. ft.
$147,900Active3 beds 2 baths972 sq. ft.5207 S Travis Street, Amarillo, TX 79110-3411
MLS# 25-7582Listed by: KELLER WILLIAMS REALTY AMARILLO - New
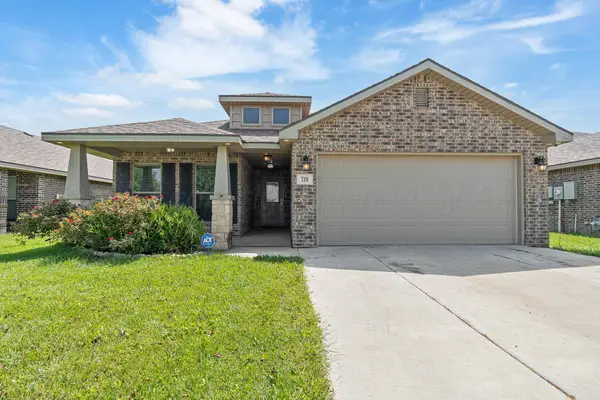 $265,000Active3 beds 2 baths1,755 sq. ft.
$265,000Active3 beds 2 baths1,755 sq. ft.710 Elgin Street, Amarillo, TX 79118-1400
MLS# 25-7584Listed by: ROCKONE REALTY, LLC - New
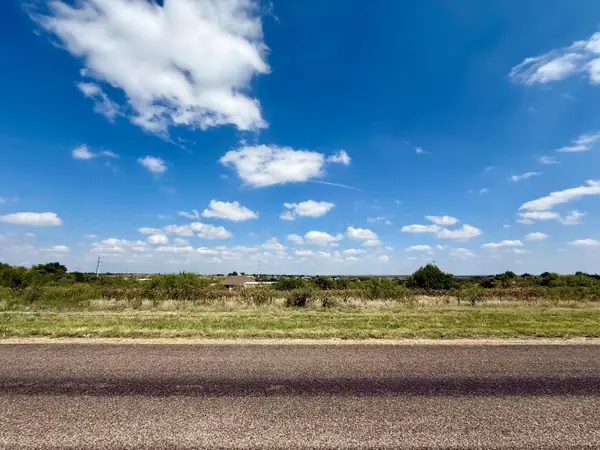 $85,000Active2.37 Acres
$85,000Active2.37 Acres0 Tangle Aire Point, Amarillo, TX 79118
MLS# 25-7577Listed by: KELLER WILLIAMS REALTY AMARILLO - New
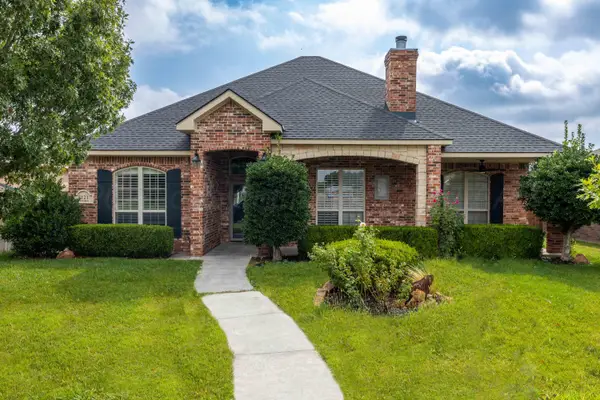 $380,000Active4 beds 3 baths2,530 sq. ft.
$380,000Active4 beds 3 baths2,530 sq. ft.8121 Alexandria Avenue, Amarillo, TX 79118-6198
MLS# 25-7578Listed by: LLANO REALTY, LLC - New
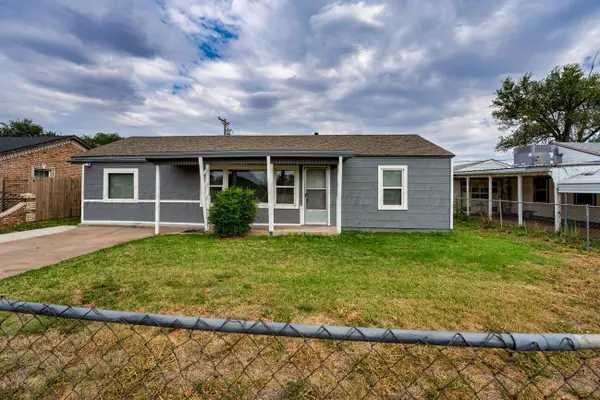 $159,900Active4 beds 1 baths1,122 sq. ft.
$159,900Active4 beds 1 baths1,122 sq. ft.1408 Nix Street, Amarillo, TX 79107-7042
MLS# 25-7574Listed by: KELLER WILLIAMS REALTY AMARILLO - New
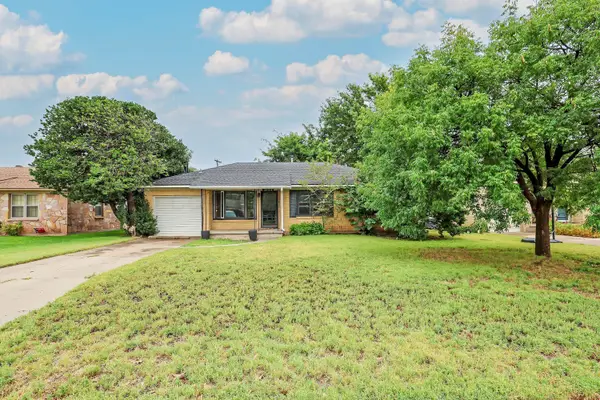 $199,900Active4 beds 2 baths1,813 sq. ft.
$199,900Active4 beds 2 baths1,813 sq. ft.1553 Smiley Street, Amarillo, TX 79106-4449
MLS# 25-7575Listed by: JORI SPEER, REALTOR - Open Sun, 2 to 4pmNew
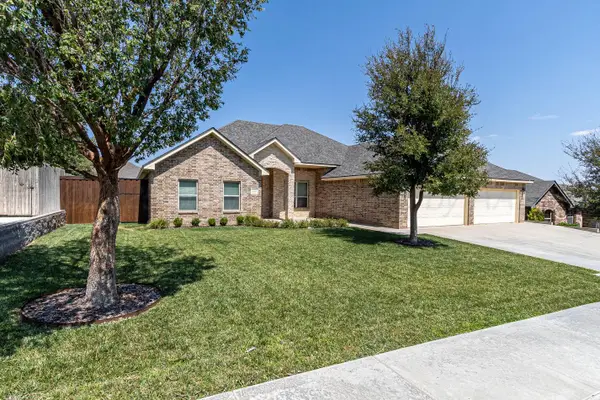 $367,500Active4 beds 2 baths2,234 sq. ft.
$367,500Active4 beds 2 baths2,234 sq. ft.6318 Suncrest Way, Amarillo, TX 79124-1318
MLS# 25-7576Listed by: GAUT WHITTENBURG EMERSON COMMERCIAL REAL ESTATE, LLC - New
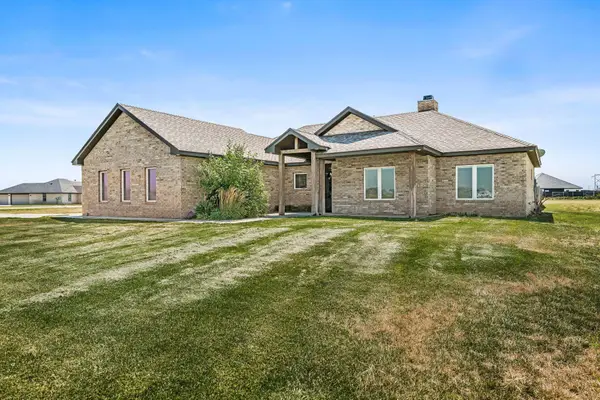 $425,000Active4 beds 2 baths1,961 sq. ft.
$425,000Active4 beds 2 baths1,961 sq. ft.17501 Leighton Circle, Amarillo, TX 79124
MLS# 25-7572Listed by: MGROUP - Open Sun, 2 to 4pmNew
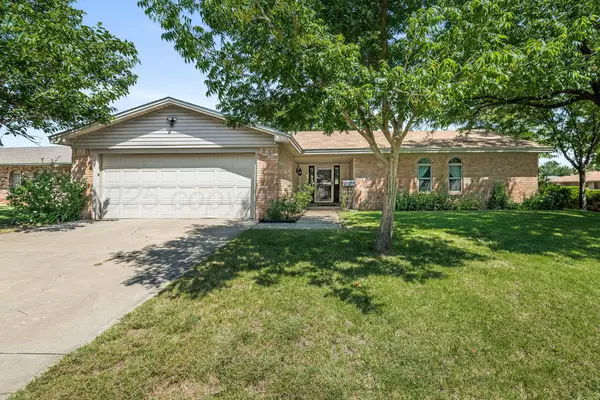 $199,000Active3 beds 2 baths1,378 sq. ft.
$199,000Active3 beds 2 baths1,378 sq. ft.5300 Granada Drive, Amarillo, TX 79109-5240
MLS# 25-7573Listed by: KELLER WILLIAMS REALTY AMARILLO
