8107 Progress Drive, Amarillo, TX 79119-7341
Local realty services provided by:ERA Courtyard Real Estate
8107 Progress Drive,Amarillo, TX 79119-7341
$410,000
- 3 Beds
- 2 Baths
- 2,267 sq. ft.
- Single family
- Active
Listed by: val patton
Office: keller williams realty amarillo
MLS#:25-9122
Source:TX_AAOR
Price summary
- Price:$410,000
- Price per sq. ft.:$180.86
About this home
Former Parade of Homes with Prime Location. This property offers timeless style and modern updates, only 1 block to the school. Featuring 3 bedrooms, 2 baths, and a basement (not included in the listed square footage), this home provides plenty of space and charm.
Enjoy two fireplaces—including a corner, remote-controlled fireplace in the isolated primary bedroom. The primary bath boasts a jacuzzi tub and walk-in shower, creating a relaxing retreat. The kitchen offers ample counter space, a dining area, and flows easily into the main living spaces with tile flooring. The bedrooms are carpeted.
Additional highlights include:
Three-car garage
New interior and exterior paint (2024)
Class 4 roof Marc h 2025
New recirculating pump water per seller
Contact an agent
Home facts
- Year built:1996
- Listing ID #:25-9122
- Added:50 day(s) ago
- Updated:December 17, 2025 at 05:11 PM
Rooms and interior
- Bedrooms:3
- Total bathrooms:2
- Full bathrooms:2
- Living area:2,267 sq. ft.
Heating and cooling
- Cooling:Central Air, Electric, Unit - 1
- Heating:Natural gas, Unit - 1
Structure and exterior
- Year built:1996
- Building area:2,267 sq. ft.
Schools
- High school:West Plains High School
- Middle school:Greenways/West Plains
- Elementary school:Arden Road
Utilities
- Water:City
- Sewer:City
Finances and disclosures
- Price:$410,000
- Price per sq. ft.:$180.86
New listings near 8107 Progress Drive
- New
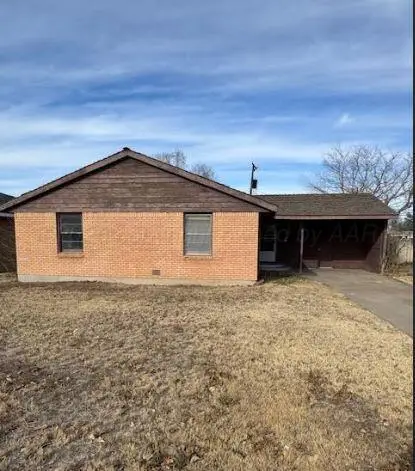 $140,000Active3 beds 1 baths1,268 sq. ft.
$140,000Active3 beds 1 baths1,268 sq. ft.3108 Westhaven Drive, Amarillo, TX 79109-3311
MLS# 25-10175Listed by: LORI HORNER REALTY GROUP - New
 $250,000Active3 beds 2 baths1,590 sq. ft.
$250,000Active3 beds 2 baths1,590 sq. ft.530 W Studebaker Avenue, Amarillo, TX 79108-5024
MLS# 25-10177Listed by: EXP REALTY, LLC - New
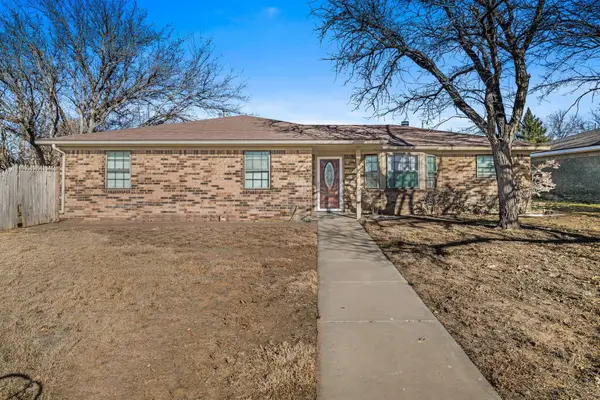 $219,900Active3 beds 2 baths1,547 sq. ft.
$219,900Active3 beds 2 baths1,547 sq. ft.7504 Elmhurst Drive, Amarillo, TX 79121-1420
MLS# 25-10172Listed by: KELLER WILLIAMS REALTY AMARILLO - New
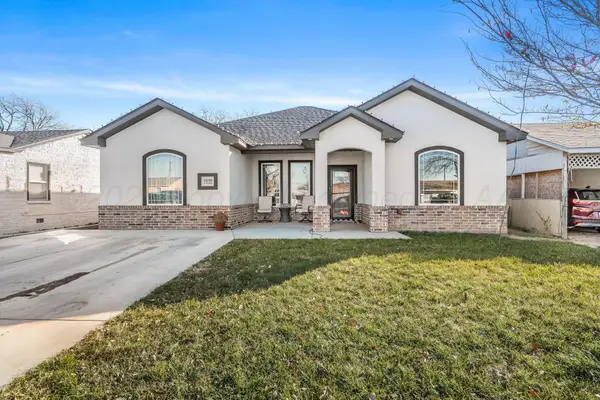 $239,000Active3 beds 2 baths1,530 sq. ft.
$239,000Active3 beds 2 baths1,530 sq. ft.1630 N Nelson Street, Amarillo, TX 79107-6630
MLS# 25-10174Listed by: KELLER WILLIAMS REALTY AMARILLO - Open Sun, 2 to 4pmNew
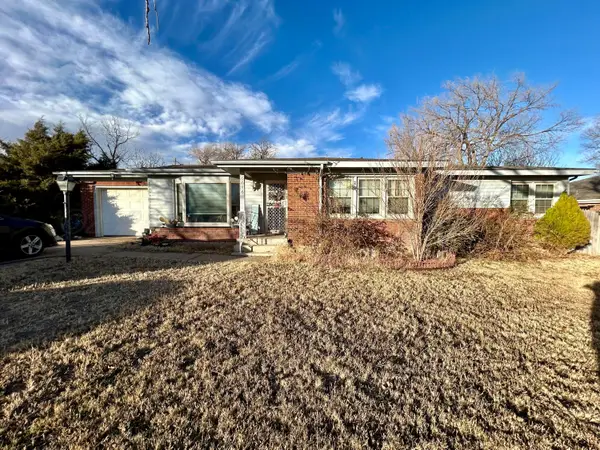 $185,000Active3 beds 2 baths1,479 sq. ft.
$185,000Active3 beds 2 baths1,479 sq. ft.4414 Gem Lake Road, Amarillo, TX 79106-5357
MLS# 25-10166Listed by: KELLER WILLIAMS REALTY AMARILLO - New
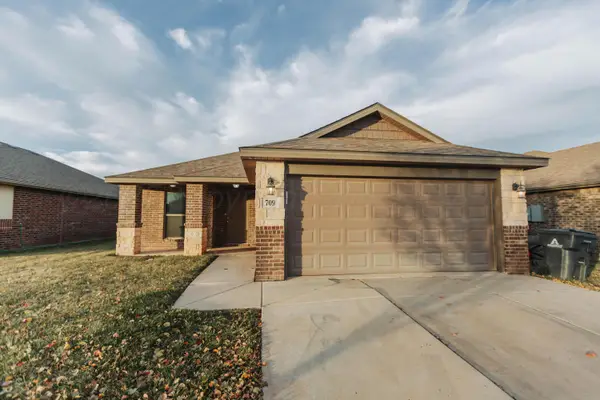 $222,000Active3 beds 2 baths1,363 sq. ft.
$222,000Active3 beds 2 baths1,363 sq. ft.709 Hornady Street, Amarillo, TX 79118-6540
MLS# 25-10164Listed by: LLANO REALTY, LLC - New
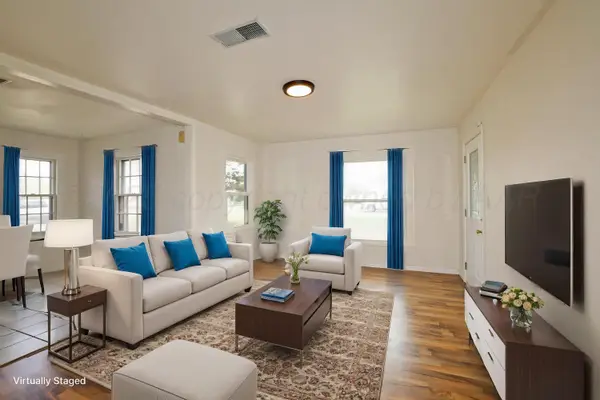 $199,900Active3 beds 2 baths2,282 sq. ft.
$199,900Active3 beds 2 baths2,282 sq. ft.2038 S Lipscomb Street, Amarillo, TX 79109-2268
MLS# 25-10157Listed by: KELLER WILLIAMS REALTY AMARILLO - New
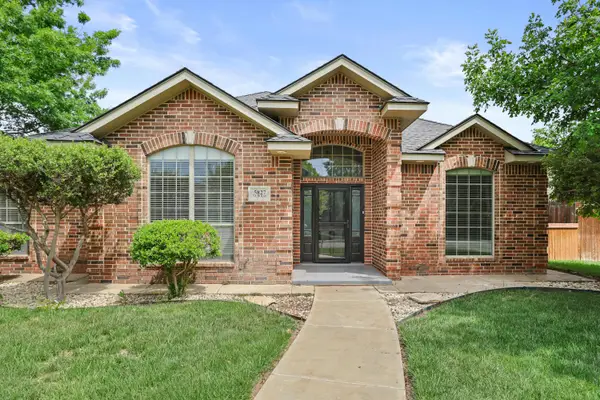 $419,900Active4 beds 2 baths2,430 sq. ft.
$419,900Active4 beds 2 baths2,430 sq. ft.5827 Nicholas Circle, Amarillo, TX 79109-7456
MLS# 25-10145Listed by: GILLISPIE LAND GROUP, LLC - New
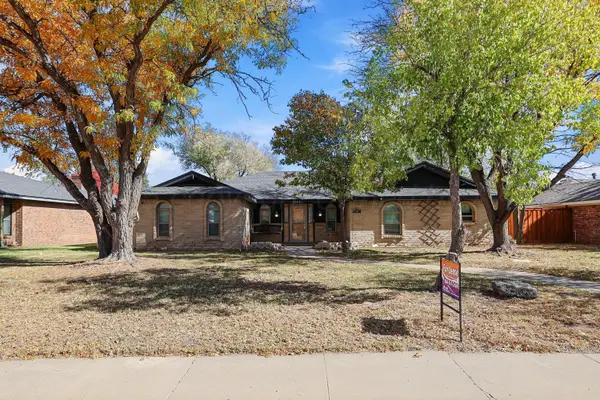 $290,000Active4 beds 2 baths2,204 sq. ft.
$290,000Active4 beds 2 baths2,204 sq. ft.5307 Winslow Street, Amarillo, TX 79109-6255
MLS# 25-10146Listed by: GILLISPIE LAND GROUP, LLC - New
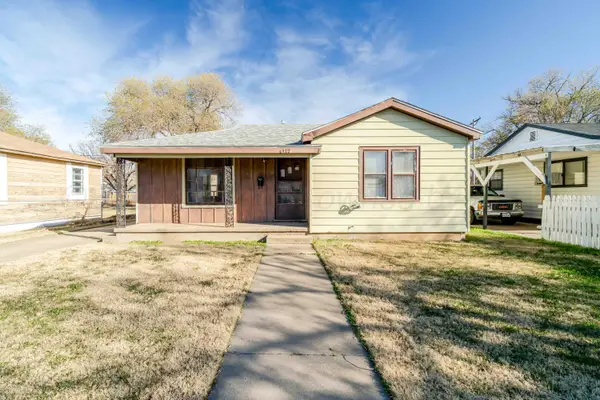 $70,000Active2 beds 1 baths824 sq. ft.
$70,000Active2 beds 1 baths824 sq. ft.4117 S Monroe Street, Amarillo, TX 79110-1444
MLS# 25-10147Listed by: KELLER WILLIAMS REALTY AMARILLO
