8109 Marni Trail, Amarillo, TX 79110-4765
Local realty services provided by:ERA Courtyard Real Estate
8109 Marni Trail,Amarillo, TX 79110-4765
$205,000
- 3 Beds
- 2 Baths
- 1,494 sq. ft.
- Single family
- Pending
Listed by: william wheeler, randy astle
Office: fathom realty, llc.
MLS#:25-8462
Source:TX_AAOR
Price summary
- Price:$205,000
- Price per sq. ft.:$137.22
About this home
Come see this charming 3-bedroom, 2-bathroom home located in the desirable Hollywood Scotsman area. Full of character and thoughtful updates, this home offers comfort, convenience, and plenty of space to make your own.
The inviting living room features a cozy wood-burning fireplace, perfect for relaxing evenings. Just off the main living area, you'll find an additional sunroom, ideal for a home office, playroom, or reading nook.
According to the seller, recent updates include new flooring, fresh paint, and updated ceiling fans throughout. The spacious kitchen provides ample storage, a peninsula with bar seating, and flows seamlessly into the dining area—perfect for everyday living and entertaining. The primary suite offers a walk-in closet, a second closet for extra storage, and an ensuite bathroom with granite countertops and a tiled shower. Secondary bedrooms are generously sized, and the second bathroom also features granite and a tile shower, giving the home a modern touch.
Outside, enjoy a large backyard with a storage shed, offering plenty of room for outdoor activities, gardening, or pets.
This adorable home is move-in ready and waiting for its next owner. Schedule your private showing today!
Contact an agent
Home facts
- Year built:1985
- Listing ID #:25-8462
- Added:132 day(s) ago
- Updated:January 07, 2026 at 08:37 AM
Rooms and interior
- Bedrooms:3
- Total bathrooms:2
- Full bathrooms:2
- Living area:1,494 sq. ft.
Heating and cooling
- Cooling:Central Air, Electric
- Heating:Central, Natural gas
Structure and exterior
- Year built:1985
- Building area:1,494 sq. ft.
- Lot area:0.19 Acres
Schools
- High school:Randall
- Middle school:Randall Junior High School
- Elementary school:Gene Howe
Utilities
- Water:City
- Sewer:City
Finances and disclosures
- Price:$205,000
- Price per sq. ft.:$137.22
New listings near 8109 Marni Trail
- New
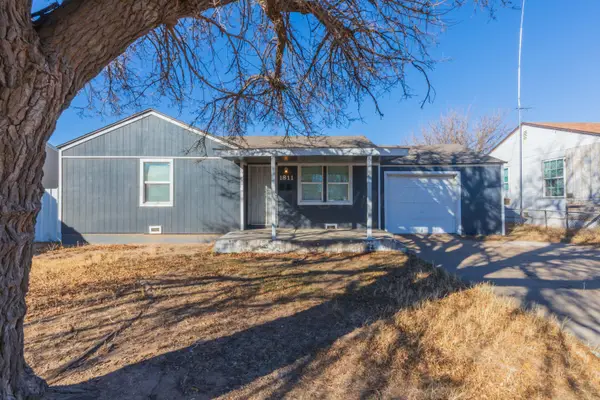 $105,000Active2 beds 1 baths808 sq. ft.
$105,000Active2 beds 1 baths808 sq. ft.1811 N Wilson Street, Amarillo, TX 79107-6668
MLS# 26-1310Listed by: FATHOM REALTY, LLC - New
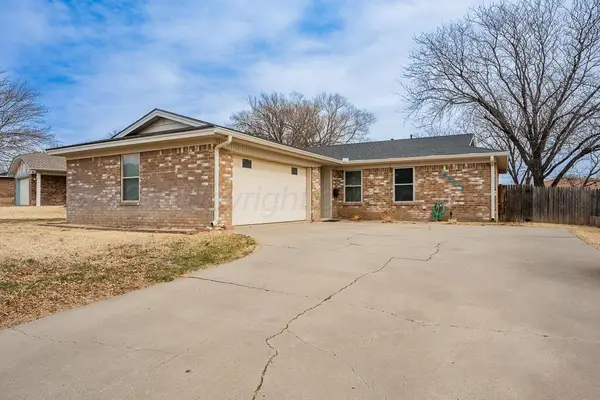 $210,000Active3 beds 2 baths1,273 sq. ft.
$210,000Active3 beds 2 baths1,273 sq. ft.5207 Susan Drive, Amarillo, TX 79110
MLS# 26-1305Listed by: EXP REALTY, LLC - New
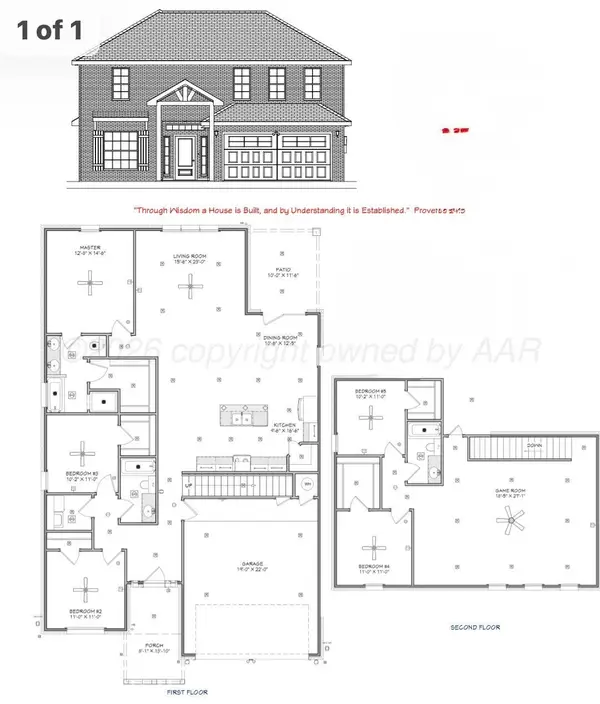 $395,434Active5 beds 3 baths2,823 sq. ft.
$395,434Active5 beds 3 baths2,823 sq. ft.1806 Fox Hollow Avenue, Amarillo, TX 79108-4341
MLS# 26-1308Listed by: ROCKONE REALTY, LLC 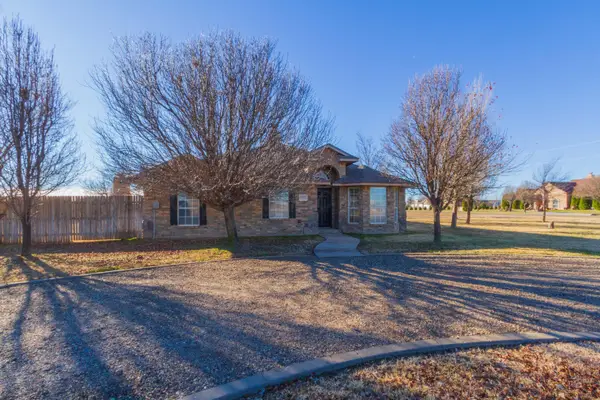 $369,900Active4 beds 2 baths1,783 sq. ft.
$369,900Active4 beds 2 baths1,783 sq. ft.20223 Prairie Wind Road, Amarillo, TX 79124
MLS# 26-306Listed by: LARRY BROWN, REALTORS- Open Sun, 2 to 4pmNew
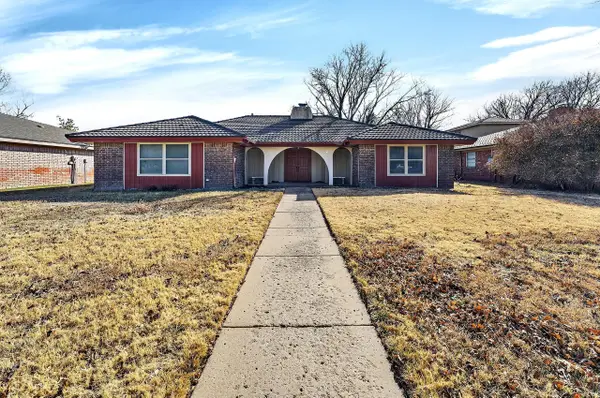 $315,000Active3 beds 2 baths2,454 sq. ft.
$315,000Active3 beds 2 baths2,454 sq. ft.6307 Fulton Drive, Amarillo, TX 79109-5101
MLS# 26-1300Listed by: KELLER WILLIAMS REALTY AMARILLO - New
 $270,000Active3 beds 2 baths1,603 sq. ft.
$270,000Active3 beds 2 baths1,603 sq. ft.7507 Wellington Court, Amarillo, TX 79119-2203
MLS# 26-1301Listed by: FATHOM REALTY, LLC - New
 $260,000Active3 beds 2 baths1,869 sq. ft.
$260,000Active3 beds 2 baths1,869 sq. ft.3700 Lynette Drive, Amarillo, TX 79109-4518
MLS# 26-1296Listed by: COLDWELL BANKER FIRST EQUITY - New
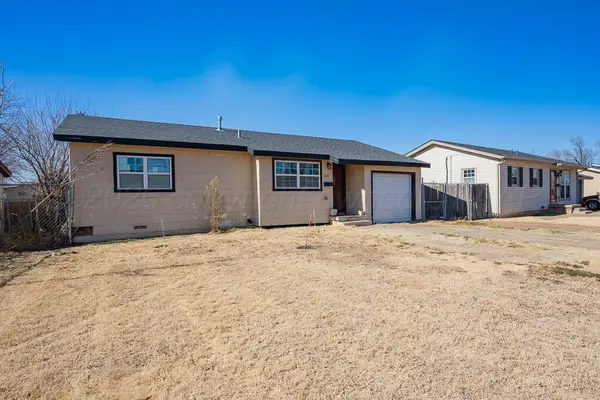 $125,000Active3 beds 1 baths962 sq. ft.
$125,000Active3 beds 1 baths962 sq. ft.2011 N Highland Street, Amarillo, TX 79107-6938
MLS# 26-1286Listed by: COLDWELL BANKER FIRST EQUITY - New
 $35,000Active8.43 Acres
$35,000Active8.43 Acres4 Quail Trail, Amarillo, TX 79124
MLS# 26-1283Listed by: RE/MAX TOWN & COUNTRY - New
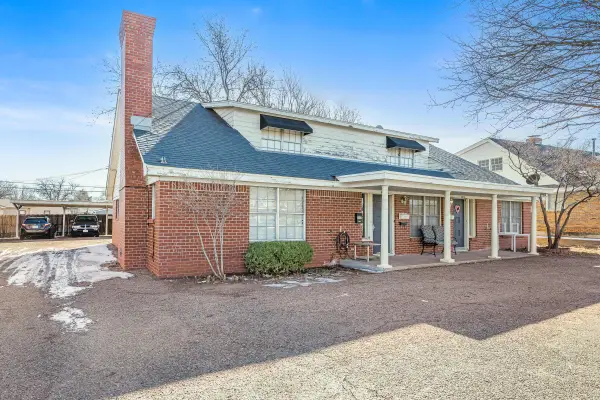 $449,000Active2 beds 2 baths3,002 sq. ft.
$449,000Active2 beds 2 baths3,002 sq. ft.3407 Janet Drive, Amarillo, TX 79109-4457
MLS# 26-1278Listed by: KELLER WILLIAMS REALTY AMARILLO

