814 S Palo Duro Street, Amarillo, TX 79106-5339
Local realty services provided by:ERA Courtyard Real Estate
814 S Palo Duro Street,Amarillo, TX 79106-5339
$219,900
- 3 Beds
- 2 Baths
- 1,635 sq. ft.
- Single family
- Pending
Listed by: lisa r harris
Office: keller williams realty amarillo
MLS#:25-9291
Source:TX_AAOR
Price summary
- Price:$219,900
- Price per sq. ft.:$134.5
About this home
Welcome to turnkey living in Country Club/Avondale! This beautifully updated bungalow offers a highly flexible floor plan designed for modern life. Featuring 3 spacious bedrooms plus a versatile second living area—perfectly suited as a 4th bedroom, home office, or media room. Enjoy true peace of mind with extensive, high-value updates: major systems are newer, including the electrical, plumbing, and HVAC. Plus, the home features newer windows and flooring throughout most areas. The fully renovated kitchen and two bathrooms sparkle with fresh finishes. The utility room offers excellent extra storage. Outside, the private, fenced backyard is complete with a detached workshop that has electricity—ideal for hobbies or storage. Unbeatable location near the Amarillo Country Club.
Contact an agent
Home facts
- Year built:1948
- Listing ID #:25-9291
- Added:99 day(s) ago
- Updated:January 30, 2026 at 09:15 AM
Rooms and interior
- Bedrooms:3
- Total bathrooms:2
- Full bathrooms:1
- Living area:1,635 sq. ft.
Heating and cooling
- Cooling:Central Air, Electric, Unit - 1
- Heating:Central, Electric, Unit - 1
Structure and exterior
- Year built:1948
- Building area:1,635 sq. ft.
Schools
- High school:Tascosa
- Middle school:Houston
- Elementary school:Avondale
Utilities
- Water:City
- Sewer:City
Finances and disclosures
- Price:$219,900
- Price per sq. ft.:$134.5
New listings near 814 S Palo Duro Street
- New
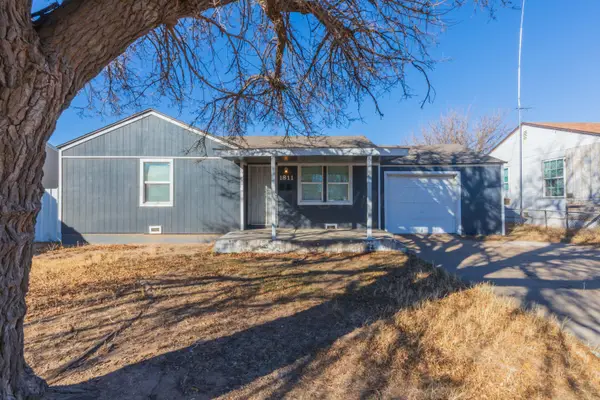 $105,000Active2 beds 1 baths808 sq. ft.
$105,000Active2 beds 1 baths808 sq. ft.1811 N Wilson Street, Amarillo, TX 79107-6668
MLS# 26-1310Listed by: FATHOM REALTY, LLC - New
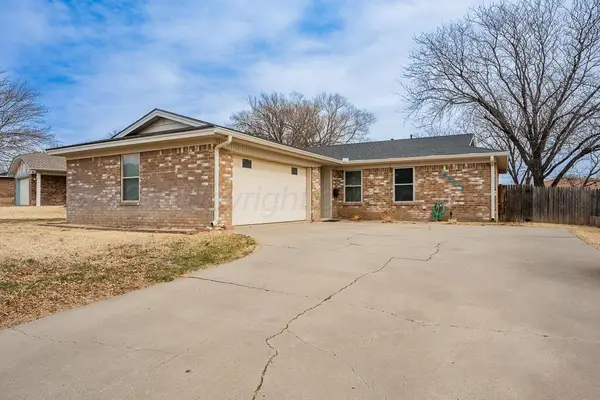 $210,000Active3 beds 2 baths1,273 sq. ft.
$210,000Active3 beds 2 baths1,273 sq. ft.5207 Susan Drive, Amarillo, TX 79110
MLS# 26-1305Listed by: EXP REALTY, LLC - New
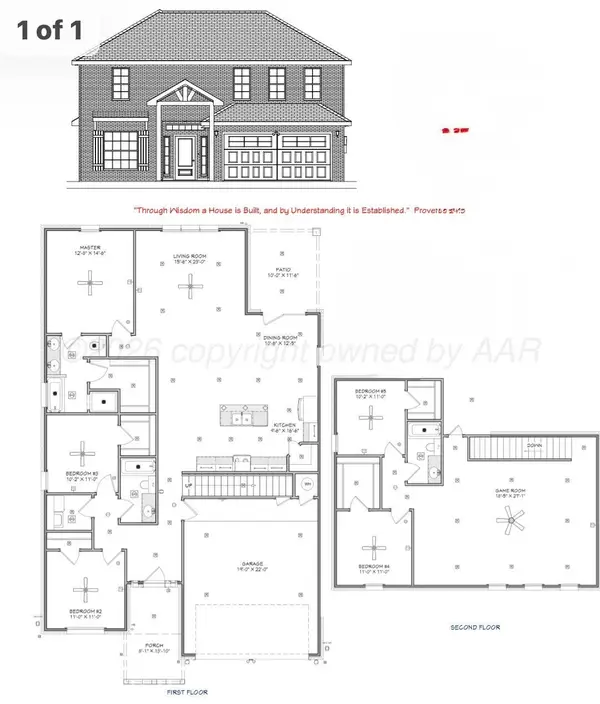 $395,434Active5 beds 3 baths2,823 sq. ft.
$395,434Active5 beds 3 baths2,823 sq. ft.1806 Fox Hollow Avenue, Amarillo, TX 79108-4341
MLS# 26-1308Listed by: ROCKONE REALTY, LLC 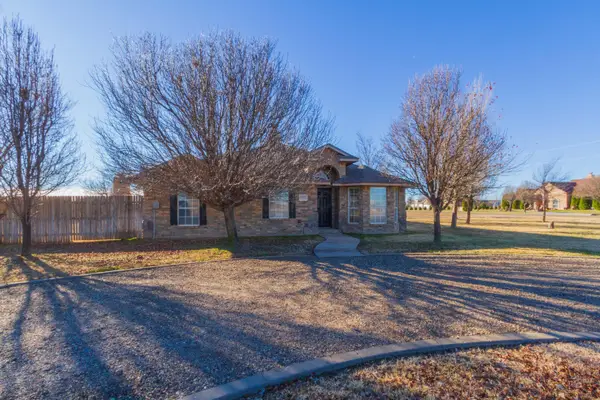 $369,900Active4 beds 2 baths1,783 sq. ft.
$369,900Active4 beds 2 baths1,783 sq. ft.20223 Prairie Wind Road, Amarillo, TX 79124
MLS# 26-306Listed by: LARRY BROWN, REALTORS- Open Sun, 2 to 4pmNew
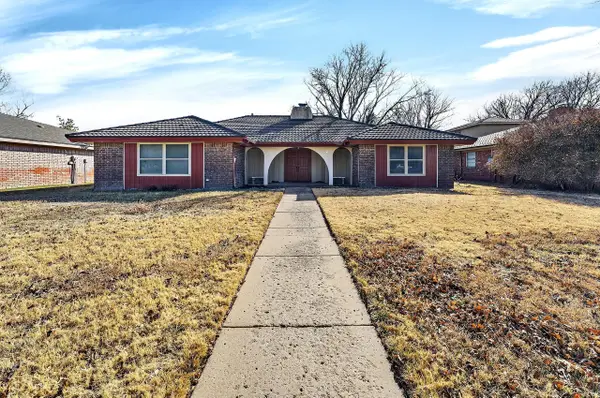 $315,000Active3 beds 2 baths2,454 sq. ft.
$315,000Active3 beds 2 baths2,454 sq. ft.6307 Fulton Drive, Amarillo, TX 79109-5101
MLS# 26-1300Listed by: KELLER WILLIAMS REALTY AMARILLO - New
 $270,000Active3 beds 2 baths1,603 sq. ft.
$270,000Active3 beds 2 baths1,603 sq. ft.7507 Wellington Court, Amarillo, TX 79119-2203
MLS# 26-1301Listed by: FATHOM REALTY, LLC - New
 $260,000Active3 beds 2 baths1,869 sq. ft.
$260,000Active3 beds 2 baths1,869 sq. ft.3700 Lynette Drive, Amarillo, TX 79109-4518
MLS# 26-1296Listed by: COLDWELL BANKER FIRST EQUITY - New
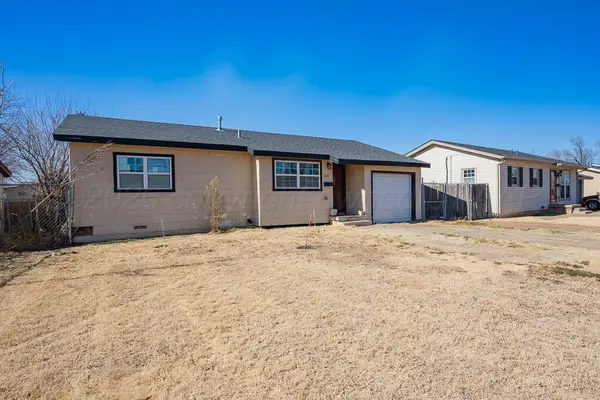 $125,000Active3 beds 1 baths962 sq. ft.
$125,000Active3 beds 1 baths962 sq. ft.2011 N Highland Street, Amarillo, TX 79107-6938
MLS# 26-1286Listed by: COLDWELL BANKER FIRST EQUITY - New
 $35,000Active8.43 Acres
$35,000Active8.43 Acres4 Quail Trail, Amarillo, TX 79124
MLS# 26-1283Listed by: RE/MAX TOWN & COUNTRY - New
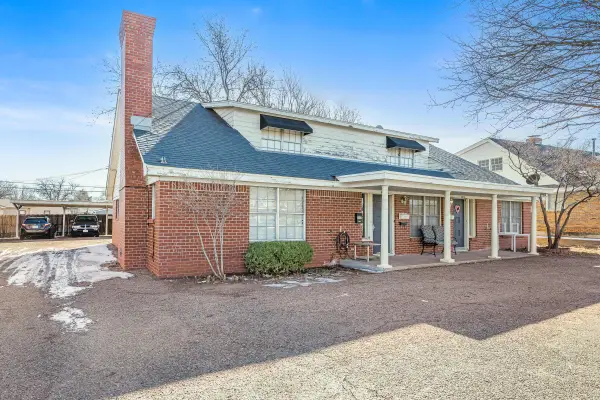 $449,000Active2 beds 2 baths3,002 sq. ft.
$449,000Active2 beds 2 baths3,002 sq. ft.3407 Janet Drive, Amarillo, TX 79109-4457
MLS# 26-1278Listed by: KELLER WILLIAMS REALTY AMARILLO

