8806 Bethel Springs, Amarillo, TX 79119
Local realty services provided by:ERA Courtyard Real Estate
8806 Bethel Springs,Amarillo, TX 79119
$520,000
- 4 Beds
- 2 Baths
- 2,477 sq. ft.
- Single family
- Active
Listed by: the connie taylor group, shelley matos
Office: keller williams realty amarillo
MLS#:26-724
Source:TX_AAOR
Price summary
- Price:$520,000
- Price per sq. ft.:$209.93
About this home
BEAUTIFUL 4 BEDROOM HOME IN WEDGEWOOD ON 1 ACRE PLUS A SHOP!! This stunning 4 bedroom, 2 bath home in the desirable Wedgewood neighborhood offers the perfect blend of comfort, functionality, and charm. The open concept floor plan features a spacious living room with a bricked wood burning fireplace and a bright kitchen complete with granite countertops, a large center island with bar seating, and a walk-in pantry. The primary suite with recessed ceiling and large ensuite bath has granite, double sinks, a soaker tub & walk in shower & a large closet that conveniently connects to the utility room. Enjoy outdoor living year-round on the large covered patio with a beautiful wood ceiling, perfect for entertaining or relaxing & a 28x28 workshop with spray foam insulation and an attached canopy! The workshop adds incredible versatility for hobbies, storage, or gatherings. All of this sits on a 1 acre lot, providing space and privacy while still being close to town amenities. Bedrooms 2-4 share a full hall bathroom.
Contact an agent
Home facts
- Year built:2020
- Listing ID #:26-724
- Added:112 day(s) ago
- Updated:February 10, 2026 at 01:58 PM
Rooms and interior
- Bedrooms:4
- Total bathrooms:2
- Full bathrooms:2
- Living area:2,477 sq. ft.
Heating and cooling
- Cooling:Central Air, Electric, Unit - 1
- Heating:Central, Natural gas, Unit - 1
Structure and exterior
- Year built:2020
- Building area:2,477 sq. ft.
- Lot area:1 Acres
Schools
- High school:West Plains High School
- Middle school:West Plains Junior High
- Elementary school:Heritage Hills
Utilities
- Water:Well
- Sewer:Septic Tank
Finances and disclosures
- Price:$520,000
- Price per sq. ft.:$209.93
New listings near 8806 Bethel Springs
- New
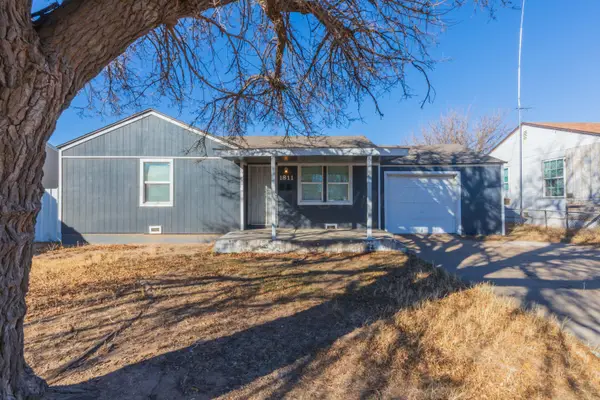 $105,000Active2 beds 1 baths808 sq. ft.
$105,000Active2 beds 1 baths808 sq. ft.1811 N Wilson Street, Amarillo, TX 79107-6668
MLS# 26-1310Listed by: FATHOM REALTY, LLC - New
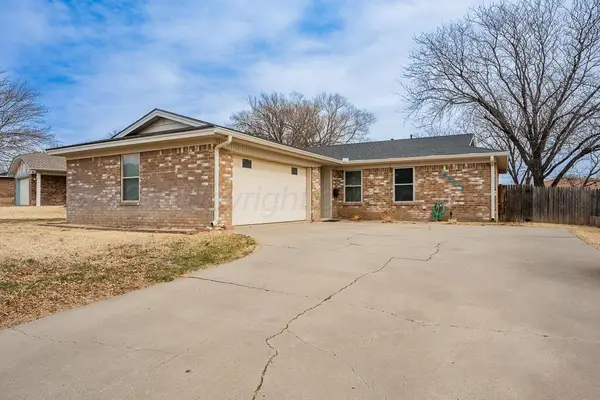 $210,000Active3 beds 2 baths1,273 sq. ft.
$210,000Active3 beds 2 baths1,273 sq. ft.5207 Susan Drive, Amarillo, TX 79110
MLS# 26-1305Listed by: EXP REALTY, LLC - New
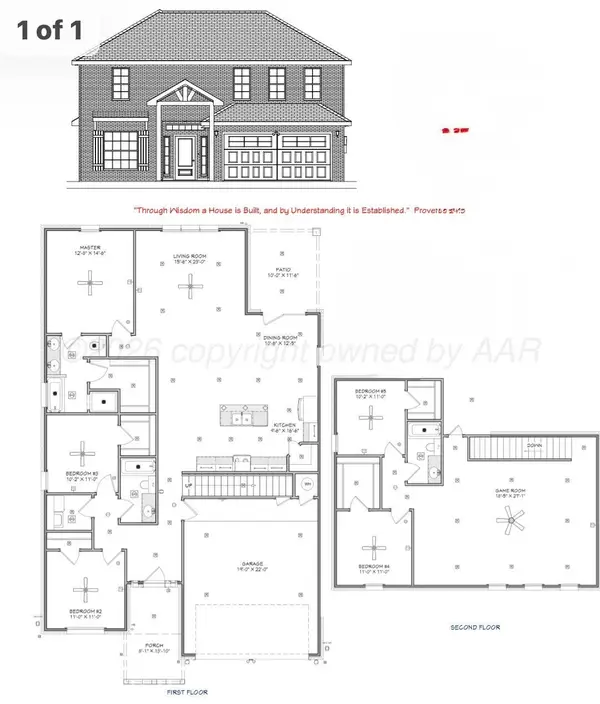 $395,434Active5 beds 3 baths2,823 sq. ft.
$395,434Active5 beds 3 baths2,823 sq. ft.1806 Fox Hollow Avenue, Amarillo, TX 79108-4341
MLS# 26-1308Listed by: ROCKONE REALTY, LLC 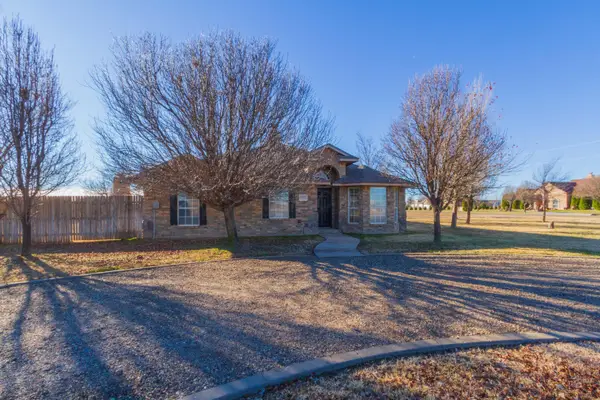 $369,900Active4 beds 2 baths1,783 sq. ft.
$369,900Active4 beds 2 baths1,783 sq. ft.20223 Prairie Wind Road, Amarillo, TX 79124
MLS# 26-306Listed by: LARRY BROWN, REALTORS- Open Sun, 2 to 4pmNew
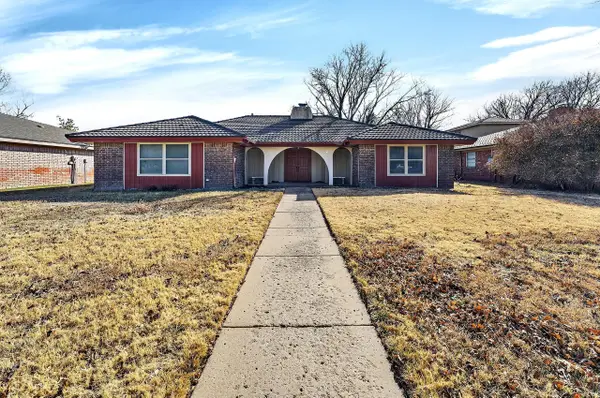 $315,000Active3 beds 2 baths2,454 sq. ft.
$315,000Active3 beds 2 baths2,454 sq. ft.6307 Fulton Drive, Amarillo, TX 79109-5101
MLS# 26-1300Listed by: KELLER WILLIAMS REALTY AMARILLO - New
 $270,000Active3 beds 2 baths1,603 sq. ft.
$270,000Active3 beds 2 baths1,603 sq. ft.7507 Wellington Court, Amarillo, TX 79119-2203
MLS# 26-1301Listed by: FATHOM REALTY, LLC - New
 $260,000Active3 beds 2 baths1,869 sq. ft.
$260,000Active3 beds 2 baths1,869 sq. ft.3700 Lynette Drive, Amarillo, TX 79109-4518
MLS# 26-1296Listed by: COLDWELL BANKER FIRST EQUITY - New
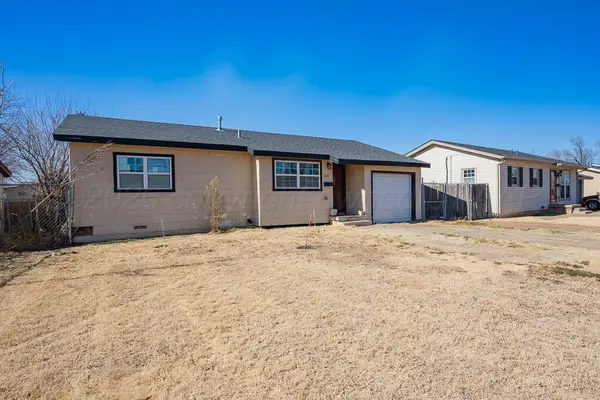 $125,000Active3 beds 1 baths962 sq. ft.
$125,000Active3 beds 1 baths962 sq. ft.2011 N Highland Street, Amarillo, TX 79107-6938
MLS# 26-1286Listed by: COLDWELL BANKER FIRST EQUITY - New
 $35,000Active8.43 Acres
$35,000Active8.43 Acres4 Quail Trail, Amarillo, TX 79124
MLS# 26-1283Listed by: RE/MAX TOWN & COUNTRY - New
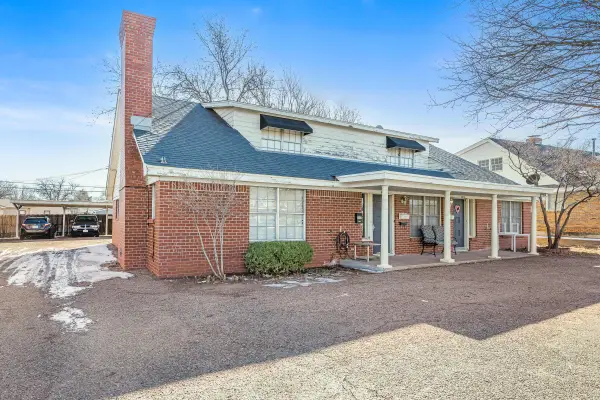 $449,000Active2 beds 2 baths3,002 sq. ft.
$449,000Active2 beds 2 baths3,002 sq. ft.3407 Janet Drive, Amarillo, TX 79109-4457
MLS# 26-1278Listed by: KELLER WILLIAMS REALTY AMARILLO

