8913 Bandit Drive, Amarillo, TX 79124
Local realty services provided by:ERA Courtyard Real Estate


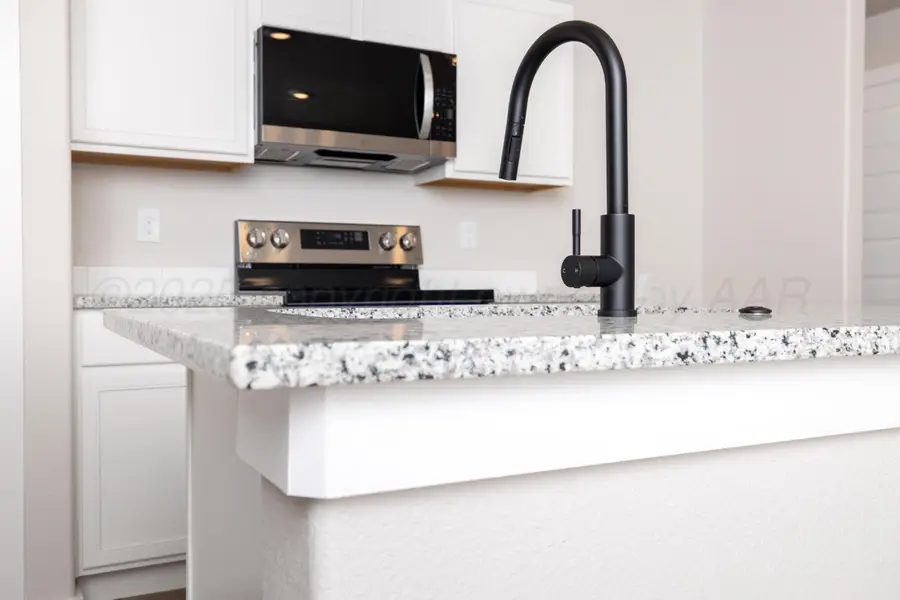
8913 Bandit Drive,Amarillo, TX 79124
$205,000
- 3 Beds
- 2 Baths
- 1,091 sq. ft.
- Single family
- Pending
Listed by:reid christner
Office:llano realty, llc.
MLS#:25-6013
Source:TX_AAOR
Price summary
- Price:$205,000
- Price per sq. ft.:$187.9
About this home
Welcome to Homestead!! This Home may qualify for additional builder incentives for Buyer! Sod & Sprinkler included in Front & Backyard. Our cottage-style floor plans offer the most efficient and affordable use of space, making them the perfect choice for first-time home buyers! The Susana floor plan features: Brick and vinyl exterior with covered front entryway. Luxury vinyl plank flooring in the home's common areas. Open-concept kitchen, living, and dining area. Kitchen island with bar seating. Granite countertops. Stainless steel appliances. Premium plumbing and lighting fixtures. Secluded master suite with walk-in closet.
Contact an agent
Home facts
- Year built:2025
- Listing Id #:25-6013
- Added:28 day(s) ago
- Updated:July 10, 2025 at 08:07 PM
Rooms and interior
- Bedrooms:3
- Total bathrooms:2
- Full bathrooms:2
- Living area:1,091 sq. ft.
Heating and cooling
- Cooling:Central Air, Electric
- Heating:Central
Structure and exterior
- Year built:2025
- Building area:1,091 sq. ft.
Schools
- High school:West Plains High School
- Middle school:Greenways/West Plains
- Elementary school:Hillside
Utilities
- Water:City
- Sewer:City
Finances and disclosures
- Price:$205,000
- Price per sq. ft.:$187.9
New listings near 8913 Bandit Drive
- New
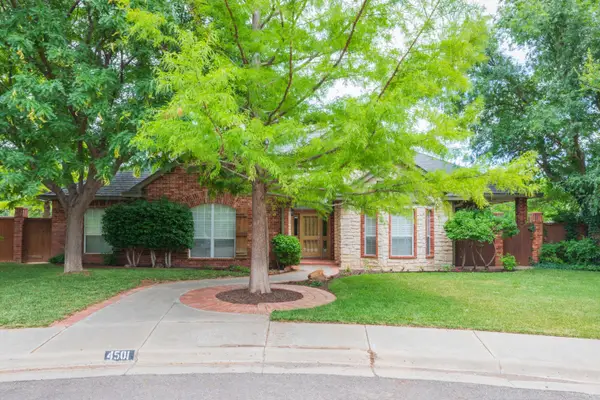 $630,000Active4 beds 3 baths3,105 sq. ft.
$630,000Active4 beds 3 baths3,105 sq. ft.4501 Greenwich Place, Amarillo, TX 79119-6437
MLS# 25-6798Listed by: ROCKONE REALTY, LLC - New
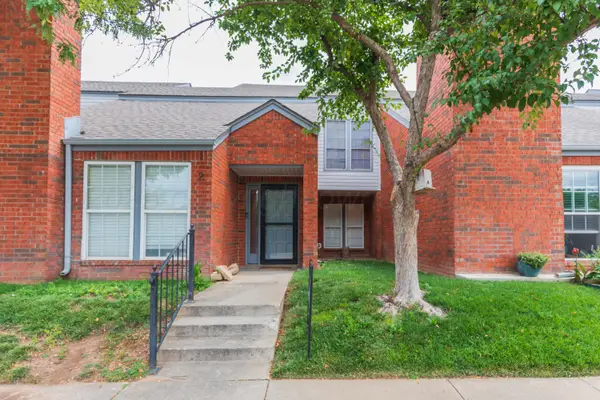 $240,000Active3 beds 3 baths1,589 sq. ft.
$240,000Active3 beds 3 baths1,589 sq. ft.3401 Brennan Boulevard, Amarillo, TX 79121
MLS# 25-6801Listed by: EXP REALTY, LLC - New
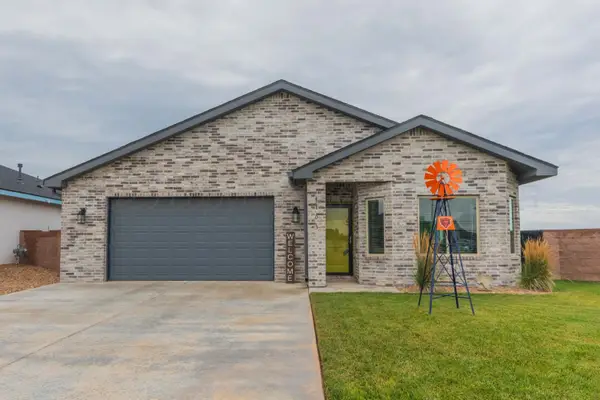 $225,000Active2 beds 2 baths1,287 sq. ft.
$225,000Active2 beds 2 baths1,287 sq. ft.4103 Inez Way, Amarillo, TX 79124-1723
MLS# 25-6802Listed by: ROCKONE REALTY, LLC - New
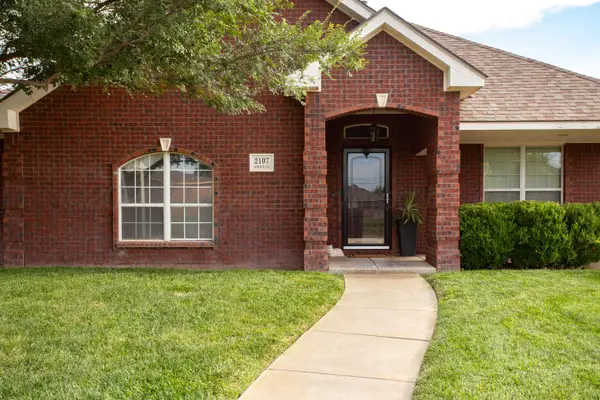 $230,000Active3 beds 2 baths1,699 sq. ft.
$230,000Active3 beds 2 baths1,699 sq. ft.2107 Arielle Avenue, Amarillo, TX 79118-6704
MLS# 25-6803Listed by: KELLER WILLIAMS REALTY AMARILLO - New
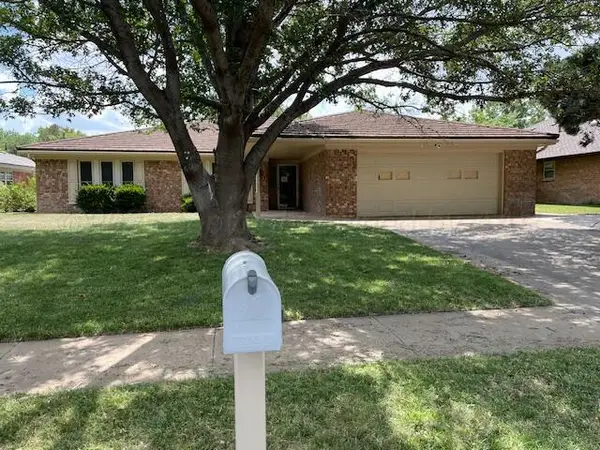 $235,000Active5 beds 3 baths
$235,000Active5 beds 3 baths6509 Oakhurst Drive, Amarillo, TX 79109
MLS# 25-6796Listed by: ABSOLUTE REAL ESTATE - New
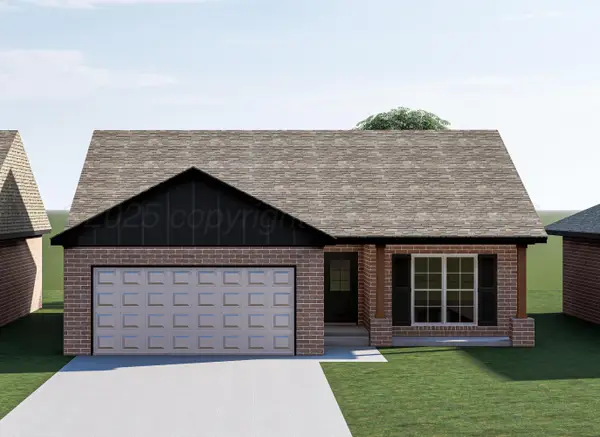 $232,000Active3 beds 2 baths1,600 sq. ft.
$232,000Active3 beds 2 baths1,600 sq. ft.4505 Richardson Road, Amarillo, TX 79118
MLS# 25-6788Listed by: HOMESUSA.COM - New
 $250,000Active3 beds 2 baths1,578 sq. ft.
$250,000Active3 beds 2 baths1,578 sq. ft.13101 Aires Drive, Amarillo, TX 79108-2856
MLS# 25-6789Listed by: OUR TEXAS REAL ESTATE - New
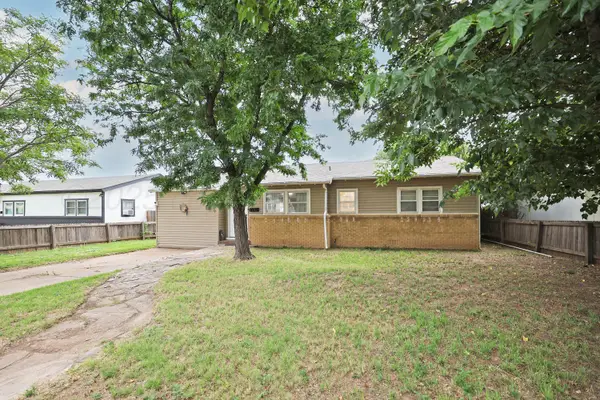 $159,000Active3 beds 1 baths1,218 sq. ft.
$159,000Active3 beds 1 baths1,218 sq. ft.5103 Bowie Street, Amarillo, TX 79110-3303
MLS# 25-6790Listed by: KELLER WILLIAMS REALTY AMARILLO - New
 $315,000Active3 beds 4 baths2,575 sq. ft.
$315,000Active3 beds 4 baths2,575 sq. ft.3511 Bremond Drive, Amarillo, TX 79109-4013
MLS# 25-6792Listed by: REGAL, REALTORS - New
 $224,900Active4 beds 2 baths
$224,900Active4 beds 2 baths17150 Myers Lane, Amarillo, TX 79119
MLS# 25-6794Listed by: GREEN DOOR GROUP, LLC
