9302 Cagle Drive, Amarillo, TX 79119
Local realty services provided by:ERA Courtyard Real Estate
9302 Cagle Drive,Amarillo, TX 79119
$275,000
- 3 Beds
- 2 Baths
- 1,807 sq. ft.
- Single family
- Pending
Listed by: dana spidel
Office: fathom realty, llc.
MLS#:25-7523
Source:TX_AAOR
Price summary
- Price:$275,000
- Price per sq. ft.:$152.19
- Monthly HOA dues:$3.33
About this home
Welcome to Heritage Hills, where comfort meets style in this well designed Betenbough built home. This one is the NIKKI floor plan with 3 bedrooms and 2 bathrooms. Built in 2018, this home offers an open-concept floor plan perfect for entertaining and everyday living. The kitchen, dining and living areas flow seamlessly together, creating a warm and inviting space.
The primary suite features a super-sized walk-in closet with plenty of storage and attached to the laundry room for convenience. Tile floor runs throughout the main living areas for durability and easy maintenance, while the bedrooms provide cozy carpet underfoot.
This home combines modern design with practical living making this an excellent choice for anyone.
Contact an agent
Home facts
- Year built:2018
- Listing ID #:25-7523
- Added:169 day(s) ago
- Updated:October 17, 2025 at 07:35 AM
Rooms and interior
- Bedrooms:3
- Total bathrooms:2
- Full bathrooms:2
- Living area:1,807 sq. ft.
Heating and cooling
- Cooling:Central Air, Electric
- Heating:Central
Structure and exterior
- Year built:2018
- Building area:1,807 sq. ft.
Schools
- High school:Randall
- Middle school:Greenways/West Plains
- Elementary school:Hillside
Utilities
- Water:City
- Sewer:City
Finances and disclosures
- Price:$275,000
- Price per sq. ft.:$152.19
New listings near 9302 Cagle Drive
- New
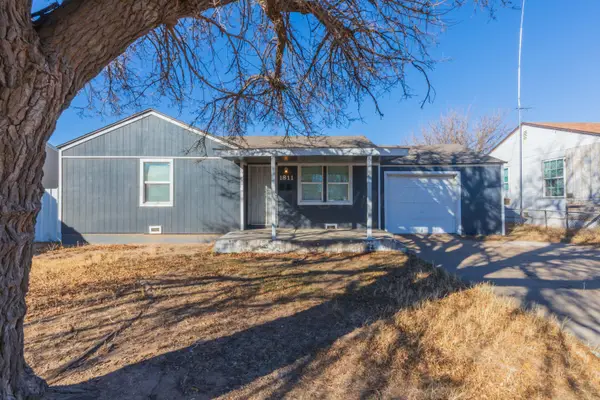 $105,000Active2 beds 1 baths808 sq. ft.
$105,000Active2 beds 1 baths808 sq. ft.1811 N Wilson Street, Amarillo, TX 79107-6668
MLS# 26-1310Listed by: FATHOM REALTY, LLC - New
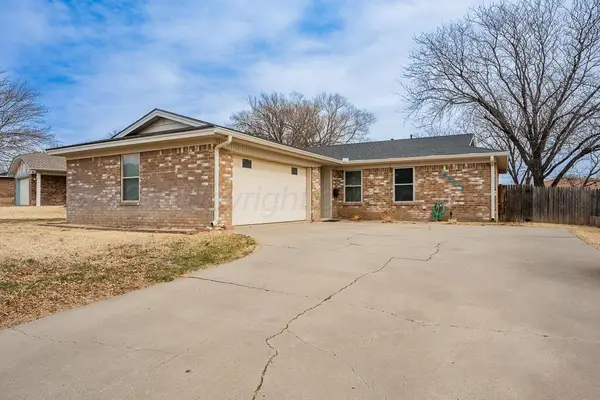 $210,000Active3 beds 2 baths1,273 sq. ft.
$210,000Active3 beds 2 baths1,273 sq. ft.5207 Susan Drive, Amarillo, TX 79110
MLS# 26-1305Listed by: EXP REALTY, LLC - New
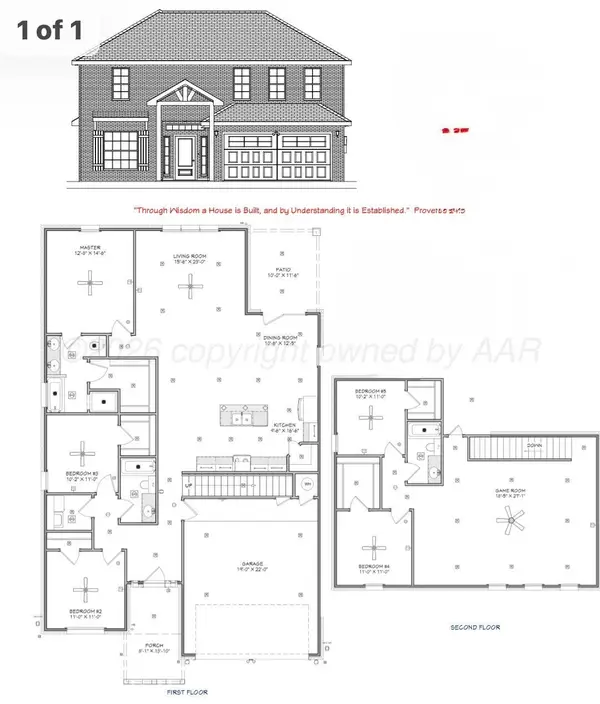 $395,434Active5 beds 3 baths2,823 sq. ft.
$395,434Active5 beds 3 baths2,823 sq. ft.1806 Fox Hollow Avenue, Amarillo, TX 79108-4341
MLS# 26-1308Listed by: ROCKONE REALTY, LLC 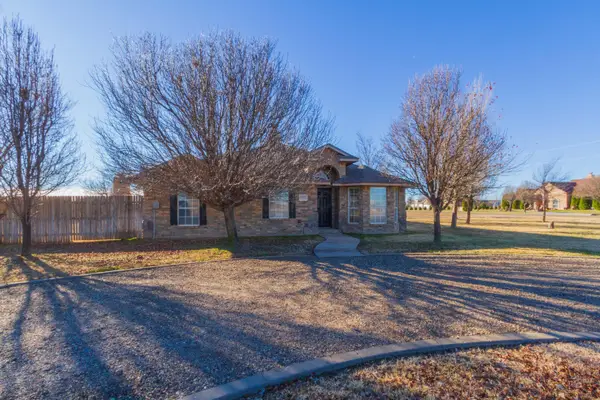 $369,900Active4 beds 2 baths1,783 sq. ft.
$369,900Active4 beds 2 baths1,783 sq. ft.20223 Prairie Wind Road, Amarillo, TX 79124
MLS# 26-306Listed by: LARRY BROWN, REALTORS- Open Sun, 2 to 4pmNew
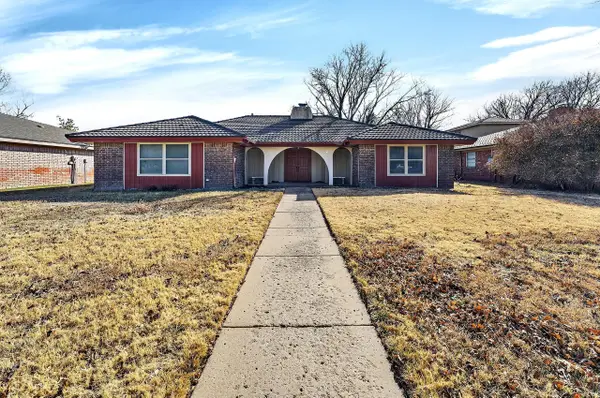 $315,000Active3 beds 2 baths2,454 sq. ft.
$315,000Active3 beds 2 baths2,454 sq. ft.6307 Fulton Drive, Amarillo, TX 79109-5101
MLS# 26-1300Listed by: KELLER WILLIAMS REALTY AMARILLO - New
 $270,000Active3 beds 2 baths1,603 sq. ft.
$270,000Active3 beds 2 baths1,603 sq. ft.7507 Wellington Court, Amarillo, TX 79119-2203
MLS# 26-1301Listed by: FATHOM REALTY, LLC - New
 $260,000Active3 beds 2 baths1,869 sq. ft.
$260,000Active3 beds 2 baths1,869 sq. ft.3700 Lynette Drive, Amarillo, TX 79109-4518
MLS# 26-1296Listed by: COLDWELL BANKER FIRST EQUITY - New
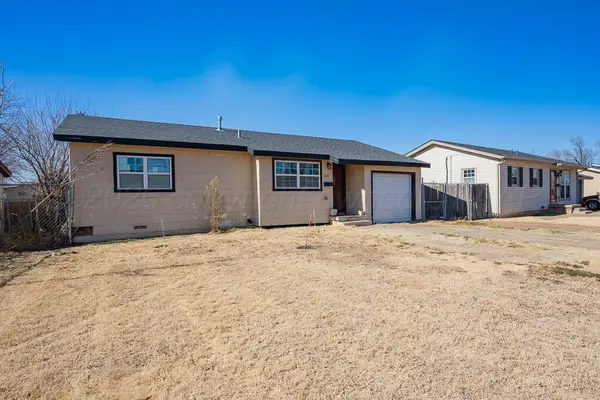 $125,000Active3 beds 1 baths962 sq. ft.
$125,000Active3 beds 1 baths962 sq. ft.2011 N Highland Street, Amarillo, TX 79107-6938
MLS# 26-1286Listed by: COLDWELL BANKER FIRST EQUITY - New
 $35,000Active8.43 Acres
$35,000Active8.43 Acres4 Quail Trail, Amarillo, TX 79124
MLS# 26-1283Listed by: RE/MAX TOWN & COUNTRY - New
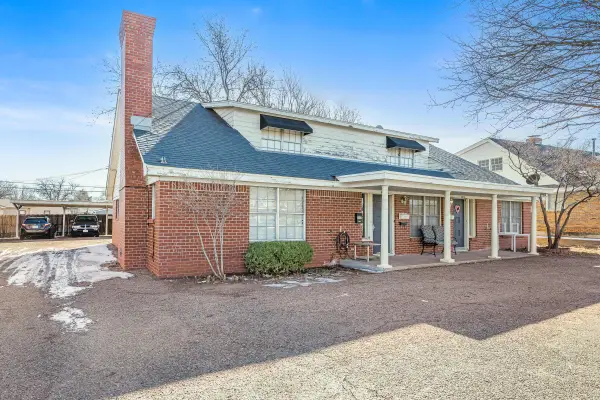 $449,000Active2 beds 2 baths3,002 sq. ft.
$449,000Active2 beds 2 baths3,002 sq. ft.3407 Janet Drive, Amarillo, TX 79109-4457
MLS# 26-1278Listed by: KELLER WILLIAMS REALTY AMARILLO

