9451 W Strawberry Fields Drive, Amarillo, TX 79119
Local realty services provided by:ERA Courtyard Real Estate
9451 W Strawberry Fields Drive,Amarillo, TX 79119
$725,000
- 4 Beds
- 3 Baths
- 2,871 sq. ft.
- Single family
- Active
Listed by: melissa atchley
Office: mgroup
MLS#:25-8246
Source:TX_AAOR
Price summary
- Price:$725,000
- Price per sq. ft.:$252.53
About this home
Luxury custom home in Strawberry Fields! This thoughtfully designed, one-of-a-kind property is an entertainer's dream! The kitchen boasts a 5ft x 10ft island crafted with an alder base, quartz countertops, and was built to be the center of this home! The kitchen is equipped with Thermador appliances and include a 6-burner range, double ovens, convection microwave, and dishwasher. The custom cabinets were constructed around the built-in refrigerator and a wine fridge. The large dining area has a buffet area with cabinetry for extra storage and display. The walk-through pantry leads to and additional utility with a dog wash area and can house additional refrigeration. The main utility area has a sink, folding area, and mud area. The heart of this home is in the spacious living area! Check out the beautiful beamed ceilings, gas fireplace, and built-in entertainment cabinet! Head to the north wing and find 3 spacious guest bedrooms with walk-in closets and a beautifully decorated hall bath. The primary suite is an owner's dream! The ensuite has a large walk-in shower with bench, jetted tub, double vanities and heated floors! The custom closet has built-ins and is designed for efficiency!
Head out back to the huge, covered patio with stamped concrete flooring and built-in kitchen. The large backyard is surrounded by a metal and masonry privacy fence and the yard is low maintenance turf.
Follow the path to the 40x60 metal shop that is constructed with 14ft sidewalls, spray foam, full electric (2-240V installed), and is plumbed for a bathroom and shower. The secure RV storage area is to the east of the shop.
Natural light throughout, beautiful landscape, surround sound, plantation shutters throughout, designer colors, quality finishes, and all the extras! This is a MUST SEE! Make your appointment today!
Contact an agent
Home facts
- Year built:2020
- Listing ID #:25-8246
- Added:47 day(s) ago
- Updated:November 11, 2025 at 01:51 PM
Rooms and interior
- Bedrooms:4
- Total bathrooms:3
- Full bathrooms:2
- Half bathrooms:1
- Living area:2,871 sq. ft.
Heating and cooling
- Cooling:Central Air, Electric
- Heating:Central, Natural gas
Structure and exterior
- Year built:2020
- Building area:2,871 sq. ft.
- Lot area:1 Acres
Schools
- High school:West Plains High School
- Middle school:West Plains Junior High
- Elementary school:Lakeview
Utilities
- Water:Well
- Sewer:Septic Tank
Finances and disclosures
- Price:$725,000
- Price per sq. ft.:$252.53
New listings near 9451 W Strawberry Fields Drive
- Open Sun, 2 to 4pmNew
 $229,900Active3 beds 2 baths2,057 sq. ft.
$229,900Active3 beds 2 baths2,057 sq. ft.3601 Thurman Street, Amarillo, TX 79109-4359
MLS# 25-9435Listed by: MGROUP - New
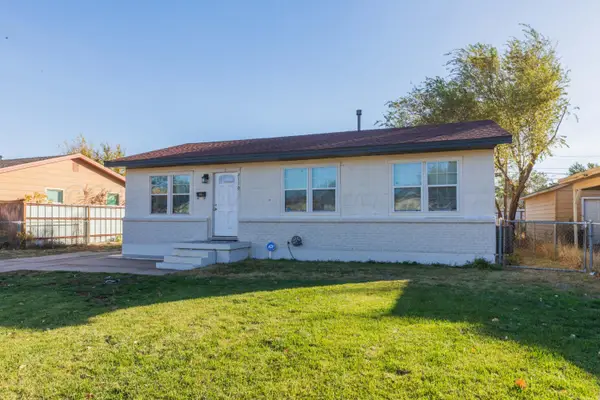 $140,000Active3 beds 1 baths1,002 sq. ft.
$140,000Active3 beds 1 baths1,002 sq. ft.2110 N Marrs Street, Amarillo, TX 79107-6945
MLS# 25-9434Listed by: FATHOM REALTY, LLC - New
 $157,500Active3 beds 1 baths1,346 sq. ft.
$157,500Active3 beds 1 baths1,346 sq. ft.1222 S Bryan Street, Amarillo, TX 79102-1308
MLS# 25-9429Listed by: BELFLOWER REALTY GROUP, LLC - New
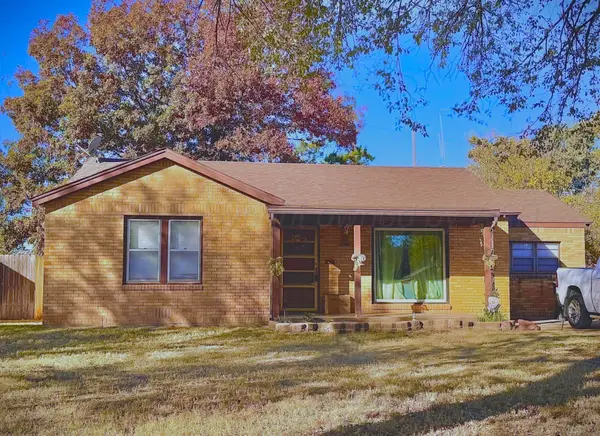 $184,900Active3 beds 2 baths1,694 sq. ft.
$184,900Active3 beds 2 baths1,694 sq. ft.1226 S Bryan Street, Amarillo, TX 79102-1308
MLS# 25-9432Listed by: BELFLOWER REALTY GROUP, LLC - New
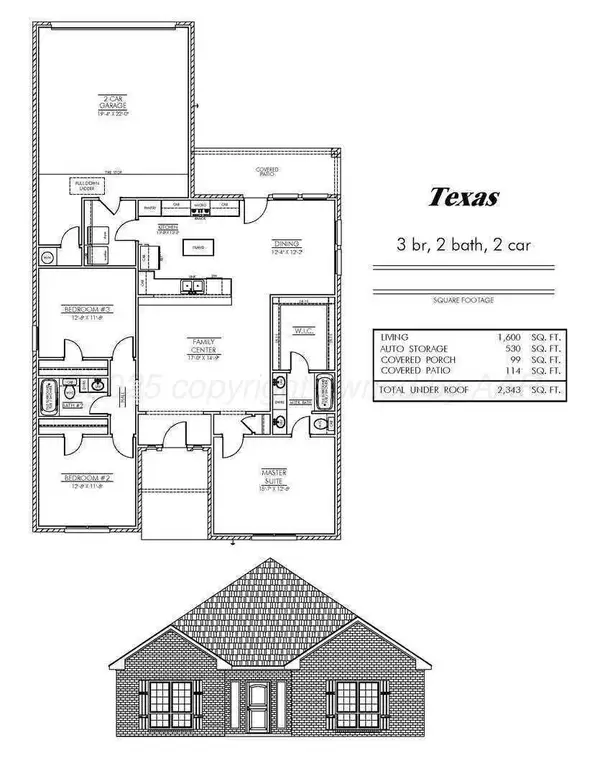 $290,500Active3 beds 2 baths1,600 sq. ft.
$290,500Active3 beds 2 baths1,600 sq. ft.7504 Legacy Parkway, Amarillo, TX 79119
MLS# 25-9421Listed by: HOMESUSA.COM - New
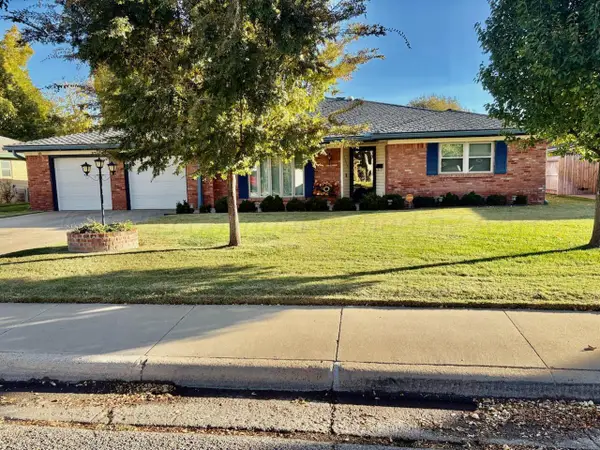 $420,000Active3 beds 3 baths2,999 sq. ft.
$420,000Active3 beds 3 baths2,999 sq. ft.3539 Barclay Drive, Amarillo, TX 79109-4009
MLS# 25-9419Listed by: ADDRESSES OF AMARILLO, REALTORS - New
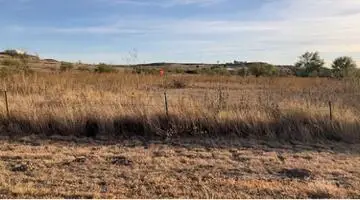 $50,000Active1.51 Acres
$50,000Active1.51 Acres14401 Mile View Drive, Amarillo, TX 79124
MLS# 25-9413Listed by: COLDWELL BANKER FIRST EQUITY - New
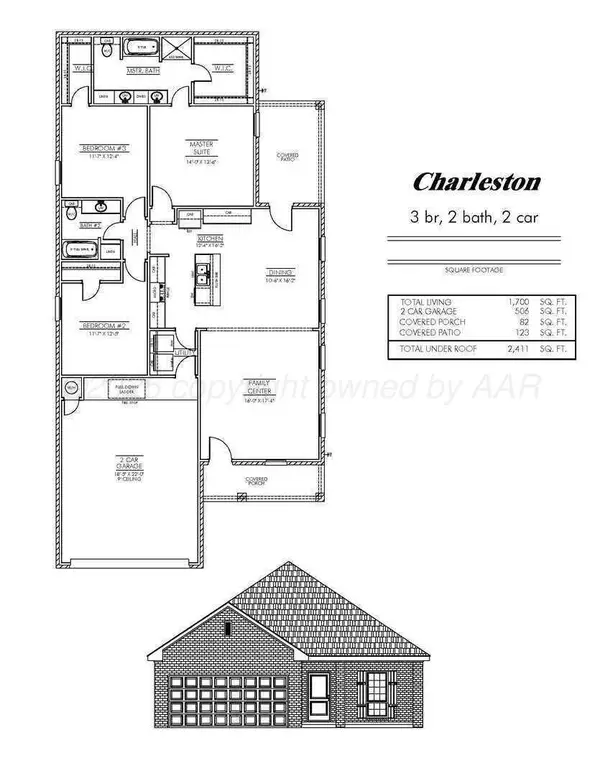 $308,500Active3 beds 2 baths1,700 sq. ft.
$308,500Active3 beds 2 baths1,700 sq. ft.7605 Wellington Court, Amarillo, TX 79119
MLS# 25-9414Listed by: HOMESUSA.COM - New
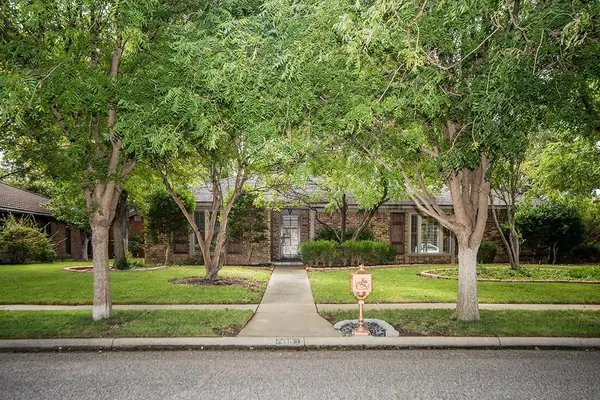 $339,000Active3 beds 2 baths2,055 sq. ft.
$339,000Active3 beds 2 baths2,055 sq. ft.6613 Wentworth Drive, Amarillo, TX 79109-6441
MLS# 25-9417Listed by: LARRY BROWN, REALTORS - New
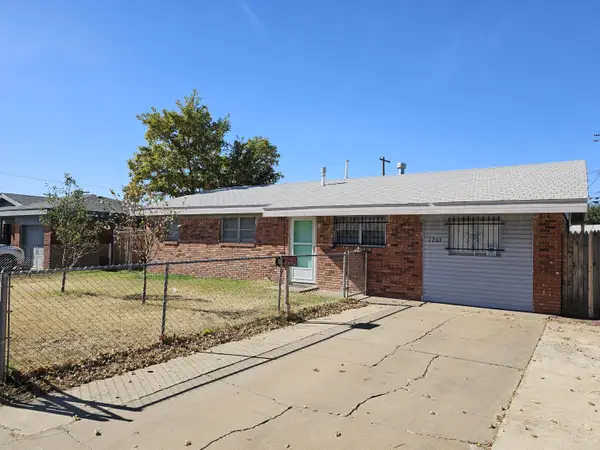 $175,000Active3 beds 2 baths1,363 sq. ft.
$175,000Active3 beds 2 baths1,363 sq. ft.1203 Jasmine Street, Amarillo, TX 79107-8028
MLS# 25-9409Listed by: KELLER WILLIAMS REALTY AMARILLO
