9501 Highland Springs Drive, Amarillo, TX 79119-8062
Local realty services provided by:ERA Courtyard Real Estate
9501 Highland Springs Drive,Amarillo, TX 79119-8062
$554,900
- 4 Beds
- 3 Baths
- 2,449 sq. ft.
- Single family
- Active
Listed by: jennifer auvermann
Office: keller williams realty amarillo
MLS#:25-6864
Source:TX_AAOR
Price summary
- Price:$554,900
- Price per sq. ft.:$226.58
About this home
Built in 2023, this stunning 4 bedroom home features an open concept design and high end finishes. Neutral tones, clean lines, wood-look tile plank flooring and plantation shutters. The bright and airy kitchen is a showstopper with white cabinets extending to the ceiling, a large island perfect for gathering, gas range and sleek granite countertops. The living room features a brick wood burning fireplace with built in shelving beside fireplace. Built by Brennen Bell, this home includes an isolated primary suite for added privacy plus 3 full bathrooms. Large utility room connects to primary closet. Mud room. Outside, enjoy a large fenced backyard offering space to play or garden. 3-car garage. Sprinkler system. Beautiful front yard extends to road. Canyon schools.
Contact an agent
Home facts
- Year built:2023
- Listing ID #:25-6864
- Added:136 day(s) ago
- Updated:December 17, 2025 at 05:10 PM
Rooms and interior
- Bedrooms:4
- Total bathrooms:3
- Full bathrooms:3
- Living area:2,449 sq. ft.
Heating and cooling
- Cooling:Central Air
- Heating:Central
Structure and exterior
- Year built:2023
- Building area:2,449 sq. ft.
- Lot area:1.06 Acres
Schools
- High school:West Plains High School
- Middle school:Greenways/West Plains
- Elementary school:Heritage Hills
Utilities
- Water:Well
- Sewer:Septic Tank
Finances and disclosures
- Price:$554,900
- Price per sq. ft.:$226.58
New listings near 9501 Highland Springs Drive
- New
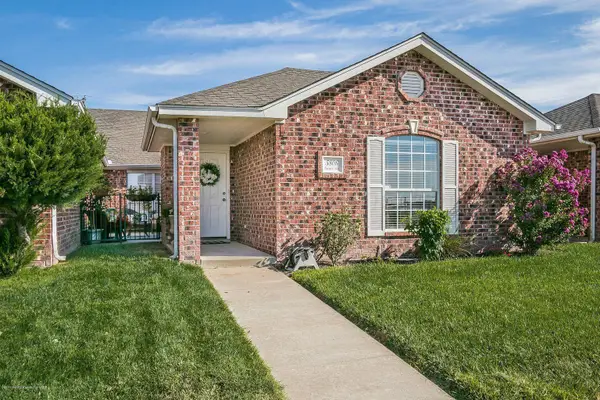 $218,000Active2 beds 2 baths1,326 sq. ft.
$218,000Active2 beds 2 baths1,326 sq. ft.5806 W Farmers Avenue, Amarillo, TX 79109-6659
MLS# 25-10179Listed by: MORELAND REAL ESTATE GROUP - New
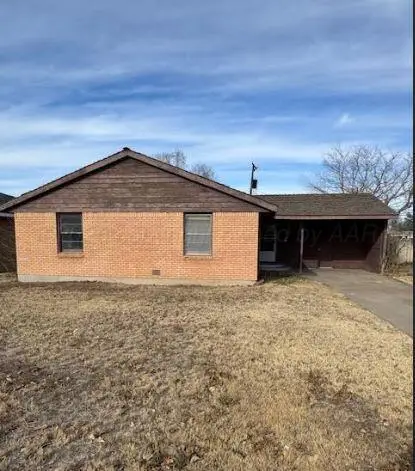 $140,000Active3 beds 1 baths1,268 sq. ft.
$140,000Active3 beds 1 baths1,268 sq. ft.3108 Westhaven Drive, Amarillo, TX 79109-3311
MLS# 25-10175Listed by: LORI HORNER REALTY GROUP - New
 $250,000Active3 beds 2 baths1,590 sq. ft.
$250,000Active3 beds 2 baths1,590 sq. ft.530 W Studebaker Avenue, Amarillo, TX 79108-5024
MLS# 25-10177Listed by: EXP REALTY, LLC - Open Sun, 2 to 4pmNew
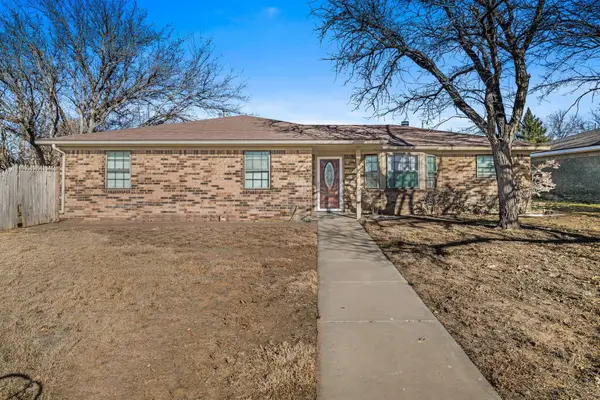 $219,900Active3 beds 2 baths1,547 sq. ft.
$219,900Active3 beds 2 baths1,547 sq. ft.7504 Elmhurst Drive, Amarillo, TX 79121-1420
MLS# 25-10172Listed by: KELLER WILLIAMS REALTY AMARILLO - Open Sun, 2 to 4pmNew
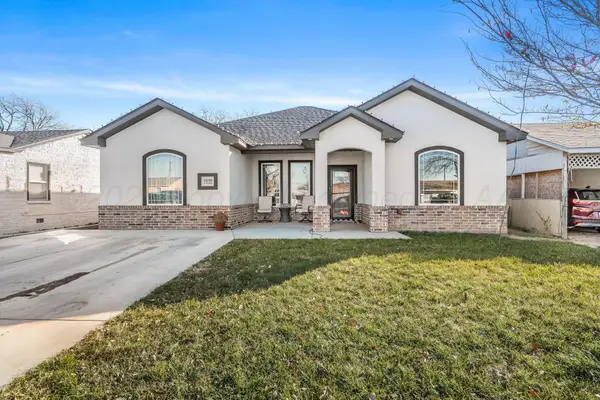 $239,000Active3 beds 2 baths1,530 sq. ft.
$239,000Active3 beds 2 baths1,530 sq. ft.1630 N Nelson Street, Amarillo, TX 79107-6630
MLS# 25-10174Listed by: KELLER WILLIAMS REALTY AMARILLO - Open Sun, 2 to 4pmNew
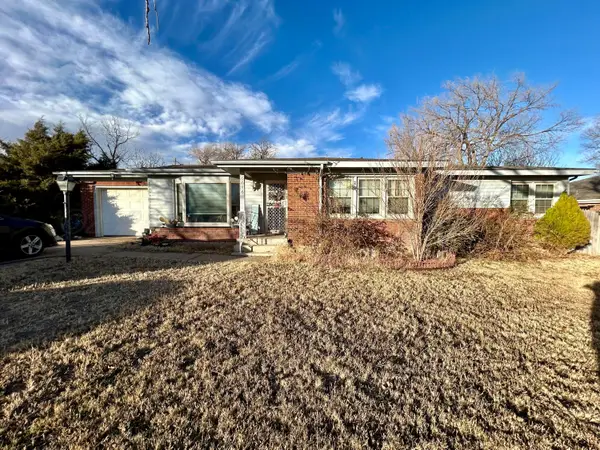 $185,000Active3 beds 2 baths1,479 sq. ft.
$185,000Active3 beds 2 baths1,479 sq. ft.4414 Gem Lake Road, Amarillo, TX 79106-5357
MLS# 25-10166Listed by: KELLER WILLIAMS REALTY AMARILLO - New
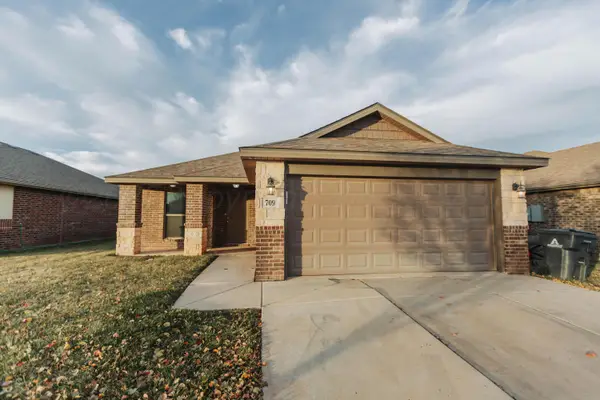 $222,000Active3 beds 2 baths1,363 sq. ft.
$222,000Active3 beds 2 baths1,363 sq. ft.709 Hornady Street, Amarillo, TX 79118-6540
MLS# 25-10164Listed by: LLANO REALTY, LLC - New
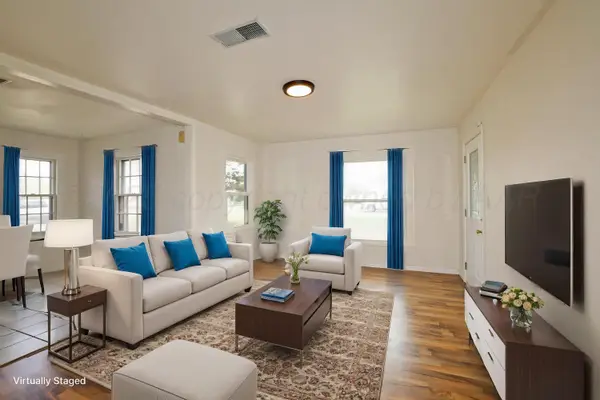 $199,900Active3 beds 2 baths2,282 sq. ft.
$199,900Active3 beds 2 baths2,282 sq. ft.2038 S Lipscomb Street, Amarillo, TX 79109-2268
MLS# 25-10157Listed by: KELLER WILLIAMS REALTY AMARILLO - New
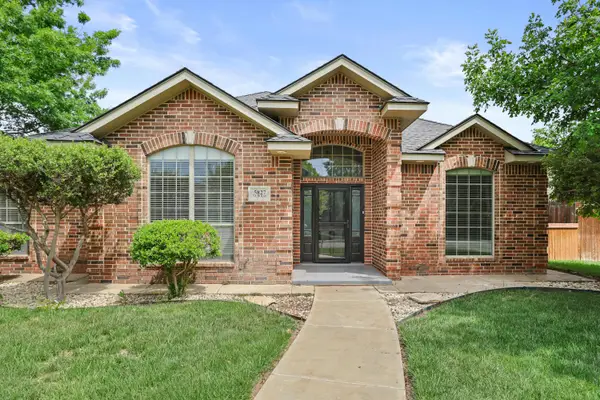 $419,900Active4 beds 2 baths2,430 sq. ft.
$419,900Active4 beds 2 baths2,430 sq. ft.5827 Nicholas Circle, Amarillo, TX 79109-7456
MLS# 25-10145Listed by: GILLISPIE LAND GROUP, LLC - New
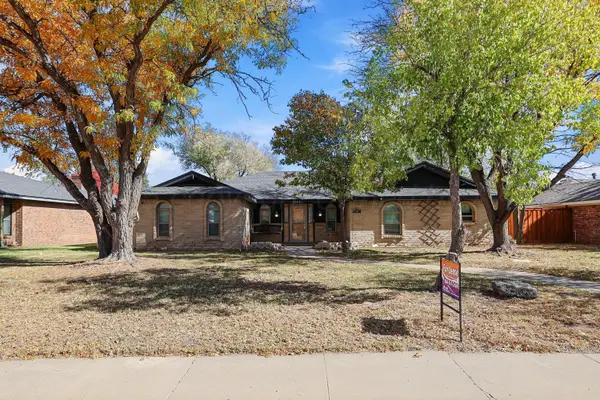 $290,000Active4 beds 2 baths2,204 sq. ft.
$290,000Active4 beds 2 baths2,204 sq. ft.5307 Winslow Street, Amarillo, TX 79109-6255
MLS# 25-10146Listed by: GILLISPIE LAND GROUP, LLC
