9801 Garrison Creek Drive, Amarillo, TX 79119-8147
Local realty services provided by:ERA Courtyard Real Estate
9801 Garrison Creek Drive,Amarillo, TX 79119-8147
$660,000
- 4 Beds
- 3 Baths
- 2,798 sq. ft.
- Single family
- Active
Listed by: wendy carnero
Office: fathom realty, llc.
MLS#:25-9100
Source:TX_AAOR
Price summary
- Price:$660,000
- Price per sq. ft.:$235.88
About this home
BUILDER OFFERING $10,000 FOR RATE BUY-DOWN OR CLOSING COST! This is not your average new construction by CA HOMES. Every detail has been thoughtfully designed for style, comfort, and functionality. Boasting 4 bedrooms, one that can be used as an office/guest room, and 3 full baths. This home features full tile flooring throughout, custom trim work, and luxurious finishes at every turn. The gourmet kitchen is a showstopper with white oak cabinetry, quartz waterfall island, full backsplash, and comes fully equipped with refrigerator, microwave, oven, and dishwasher, ready to move in. A custom wine display adds elegance, while the LED lighting throughout highlights every architectural detail. Relax in the master suite with a spa-style shower featuring 4 shower heads and a deep soaking tub, perfect for unwinding after a long day. The living room invites comfort with a modern electric fireplace that works year-round with hot and cool air output. Enjoy the outdoors with a custom drive wall, expansive back porch, and walking side yard around the home. Additional highlights include a dog shower, 3-car garage, A/C with modern vent finishes, walking pantry, and windows ranging from 8' to 10' that fill the space with natural light. This home blends modern elegance with thoughtful functionality, offering a truly unique living experience you won't find anywhere else.
Contact an agent
Home facts
- Year built:2025
- Listing ID #:25-9100
- Added:59 day(s) ago
- Updated:December 26, 2025 at 07:57 PM
Rooms and interior
- Bedrooms:4
- Total bathrooms:3
- Full bathrooms:3
- Living area:2,798 sq. ft.
Heating and cooling
- Cooling:Central Air
- Heating:Central
Structure and exterior
- Year built:2025
- Building area:2,798 sq. ft.
- Lot area:1.06 Acres
Schools
- High school:West Plains High School
- Middle school:West Plains Junior High
- Elementary school:Heritage Hills
Utilities
- Water:Well
- Sewer:Septic Tank
Finances and disclosures
- Price:$660,000
- Price per sq. ft.:$235.88
New listings near 9801 Garrison Creek Drive
- New
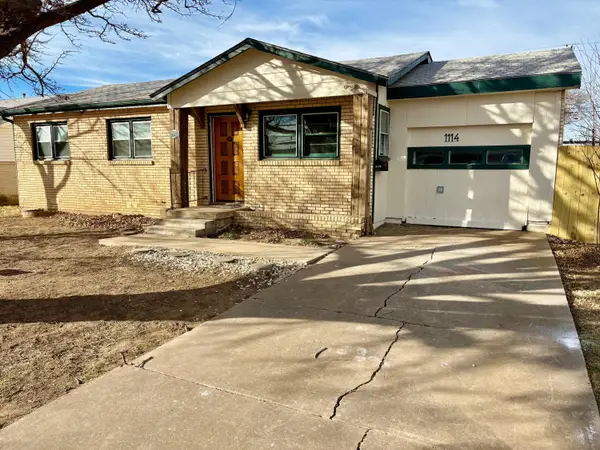 $199,700Active4 beds 3 baths2,250 sq. ft.
$199,700Active4 beds 3 baths2,250 sq. ft.1114 Parr Street, Amarillo, TX 79106-4217
MLS# 25-10263Listed by: LARRY BROWN, REALTORS - New
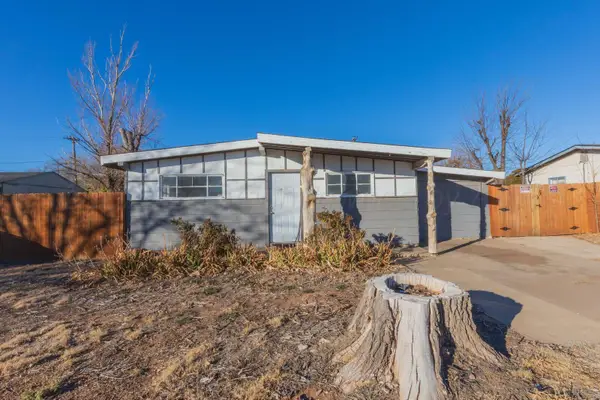 $140,000Active3 beds 1 baths1,147 sq. ft.
$140,000Active3 beds 1 baths1,147 sq. ft.4412 S Hughes Street, Amarillo, TX 79110-2012
MLS# 25-10264Listed by: EXP REALTY, LLC - New
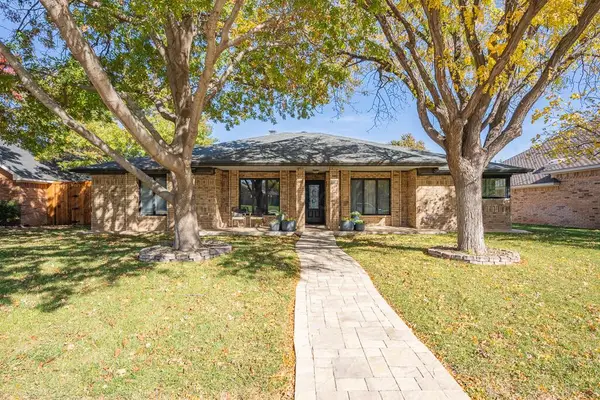 $445,000Active4 beds 3 baths2,744 sq. ft.
$445,000Active4 beds 3 baths2,744 sq. ft.7716 White Plains Avenue, Amarillo, TX 79121-1772
MLS# 25-10257Listed by: INROOTE - New
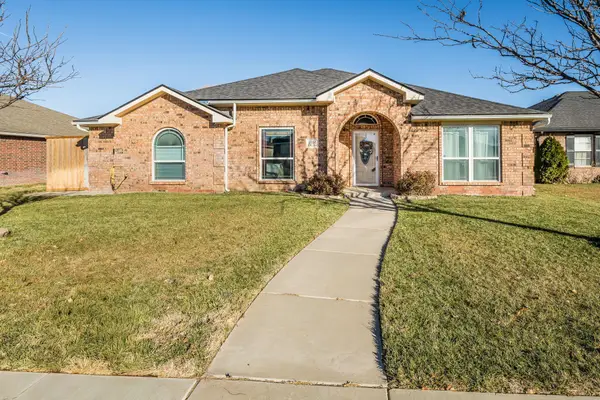 $304,000Active4 beds 2 baths2,050 sq. ft.
$304,000Active4 beds 2 baths2,050 sq. ft.1404 SW 61st Avenue, Amarillo, TX 79118-8310
MLS# 25-10251Listed by: LARRY BROWN, REALTORS - New
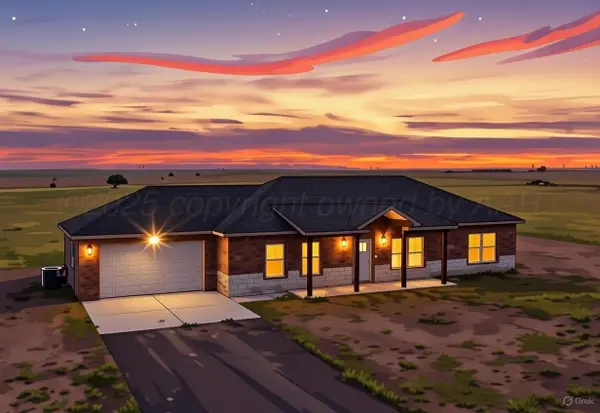 $399,900Active4 beds 2 baths1,900 sq. ft.
$399,900Active4 beds 2 baths1,900 sq. ft.9835 Fm 1912, Amarillo, TX 79108
MLS# 25-10252Listed by: FATHOM REALTY, LLC - New
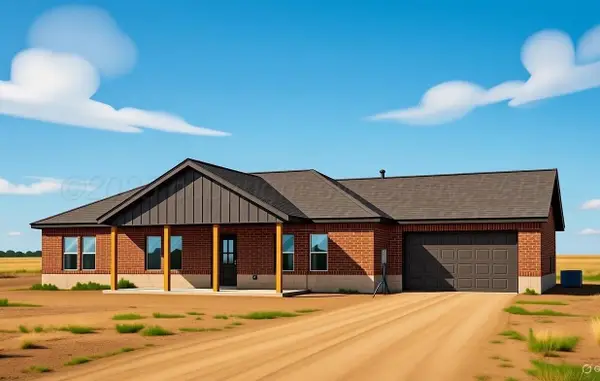 $369,900Active3 beds 2 baths1,738 sq. ft.
$369,900Active3 beds 2 baths1,738 sq. ft.9841 Fm 1912 Avenue, Amarillo, TX 79108
MLS# 25-10253Listed by: FATHOM REALTY, LLC - New
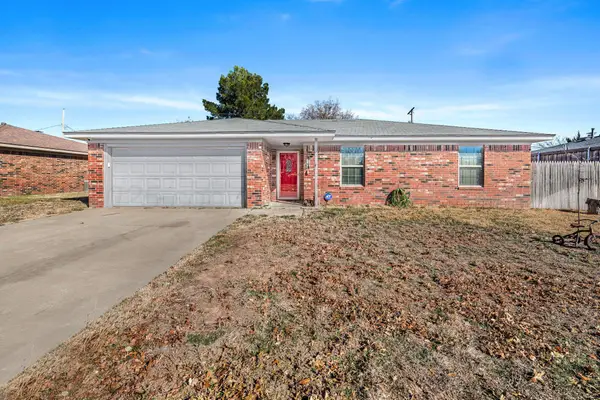 $199,990Active3 beds 2 baths1,374 sq. ft.
$199,990Active3 beds 2 baths1,374 sq. ft.6305 Rutgers Street, Amarillo, TX 79109-6741
MLS# 25-10256Listed by: KELLER WILLIAMS REALTY AMARILLO - New
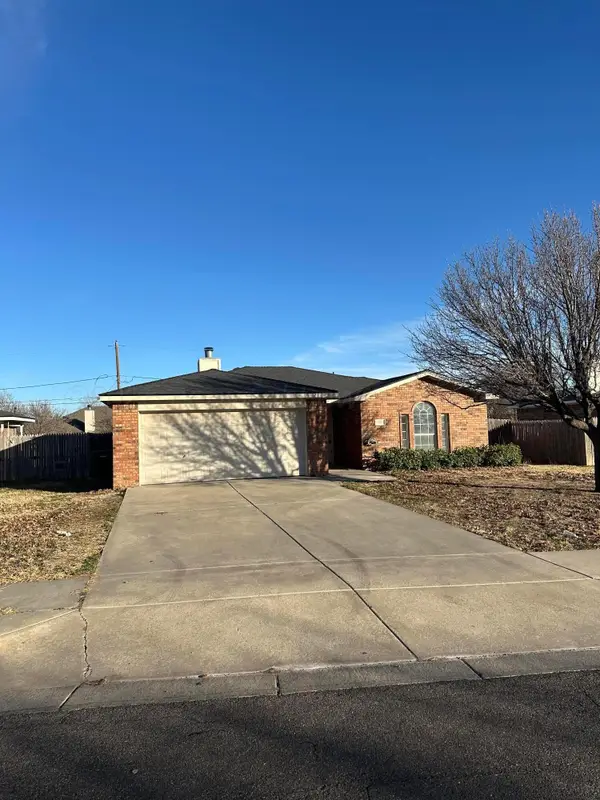 $205,000Active3 beds 2 baths1,281 sq. ft.
$205,000Active3 beds 2 baths1,281 sq. ft.5003 Capulin Lane, Amarillo, TX 79110-2628
MLS# 25-10249Listed by: ROCKONE REALTY, LLC - New
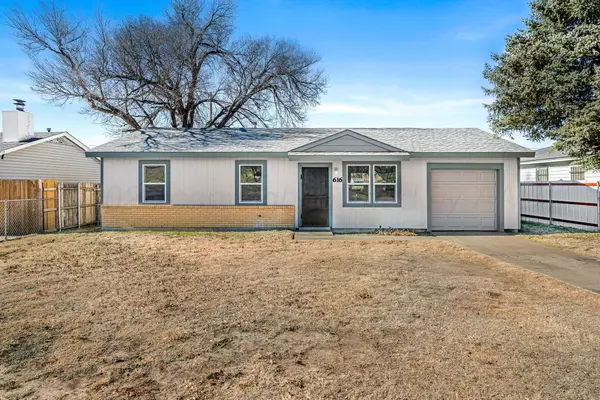 $135,000Active3 beds 1 baths910 sq. ft.
$135,000Active3 beds 1 baths910 sq. ft.616 S Marrs Street, Amarillo, TX 79104
MLS# 25-10250Listed by: MGROUP - Open Sun, 2 to 4pmNew
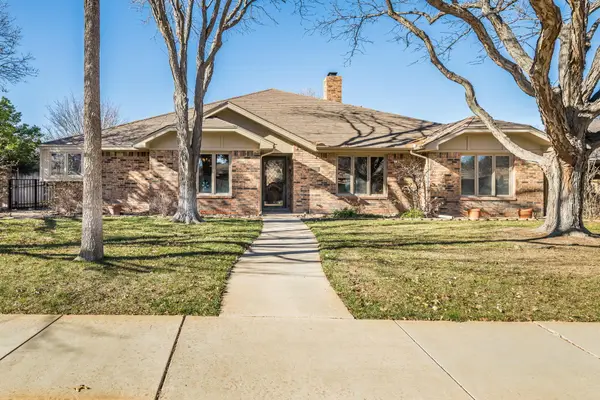 $369,900Active4 beds 3 baths2,871 sq. ft.
$369,900Active4 beds 3 baths2,871 sq. ft.3628 Tripp Avenue, Amarillo, TX 79121-1810
MLS# 25-10245Listed by: KELLER WILLIAMS REALTY AMARILLO
